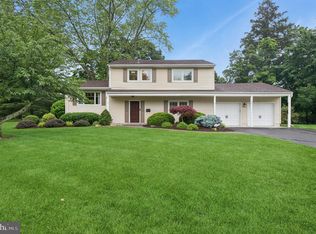Sold for $820,000
$820,000
6 Steven Rd S, Kendall Park, NJ 08824
5beds
2,569sqft
Single Family Residence
Built in 1963
0.46 Acres Lot
$-- Zestimate®
$319/sqft
$-- Estimated rent
Home value
Not available
Estimated sales range
Not available
Not available
Zestimate® history
Loading...
Owner options
Explore your selling options
What's special
Magazine Pretty describes this 4/5 bedroom in Stillwell Estates. Step into the foyer with it's porcelain floors and open bannister staircase. Formal LR features custom built-in cabinets and shelving-Step down into Formal DR--The heart of the home is the kitchen-upgraded cabinetry,stainless steel appliances,granite countertops,sundrenched breakfast room with patio doors-Cozy den off Kitchen for movie nights-STANDOUT feature is the 20x14 Multi-Purpose room w/cathedral ceiling,transom windows,ceiling fan,and walk-in closet.with private access to patio/yard-perfect multigenaerational suite,home office with separate entrance,or great room-Upstairs 4 bedrooms and 2 fully renovate Full baths-need more space ,basement is partially finished-2 car attached garage Enjoy outdoor living in the landscaped yard with custom patio. close to willow's swim club.NYC busline,top rated schools,parks,shopping-Welcome home!!!
Zillow last checked: 8 hours ago
Listing updated: September 26, 2025 at 12:20pm
Listed by:
DAWN PETROZZINI,
RE/MAX PREFERRED PROFESSIONALS 908-874-3308
Source: All Jersey MLS,MLS#: 2515687R
Facts & features
Interior
Bedrooms & bathrooms
- Bedrooms: 5
- Bathrooms: 3
- Full bathrooms: 2
- 1/2 bathrooms: 1
Primary bedroom
- Features: Full Bath, Walk-In Closet(s)
- Area: 170.5
- Dimensions: 15.5 x 11
Bedroom 2
- Area: 122.85
- Dimensions: 10.17 x 12.08
Bedroom 3
- Length: 8.75
Bedroom 4
- Area: 140.83
- Dimensions: 10 x 14.08
Bathroom
- Features: Stall Shower
Dining room
- Features: Formal Dining Room
- Area: 110
- Dimensions: 11 x 10
Family room
- Area: 206.01
- Length: 152
Kitchen
- Features: Granite/Corian Countertops, Breakfast Bar, Pantry, Eat-in Kitchen, Separate Dining Area
- Area: 206.11
- Dimensions: 17.67 x 11.67
Living room
- Area: 357
- Dimensions: 14 x 25.5
Basement
- Area: 275
Heating
- Zoned, Forced Air
Cooling
- Central Air, Ceiling Fan(s)
Appliances
- Included: Self Cleaning Oven, Dishwasher, Disposal, Dryer, Electric Range/Oven, Gas Range/Oven, Microwave, Refrigerator, Range, Washer, Electric Water Heater
Features
- Blinds, Cathedral Ceiling(s), High Ceilings, Security System, Shades-Existing, Vaulted Ceiling(s), Entrance Foyer, Great Room, Kitchen, 5 (+) Bedrooms, Laundry Room, Bath Half, Living Room, Dining Room, Family Room, 4 Bedrooms, Bath Full, Bath Main
- Flooring: Carpet, Ceramic Tile, See Remarks, Wood
- Windows: Blinds, Shades-Existing
- Basement: Partial, Storage Space, Interior Entry, Utility Room
- Has fireplace: No
Interior area
- Total structure area: 2,569
- Total interior livable area: 2,569 sqft
Property
Parking
- Total spaces: 2
- Parking features: 2 Car Width, Asphalt, Garage, Attached, Built-In Garage, Detached, Garage Door Opener
- Attached garage spaces: 2
- Has uncovered spaces: Yes
Accessibility
- Accessibility features: See Remarks
Features
- Levels: Three Or More, Multi/Split
- Stories: 3
- Patio & porch: Porch, Patio
- Exterior features: Open Porch(es), Curbs, Patio, Sidewalk, Yard
- Pool features: None
Lot
- Size: 0.46 Acres
- Dimensions: 176.00 x 113.00
- Features: Near Shopping, Near Train, Level, Near Public Transit
Details
- Parcel number: 21003560100049
- Zoning: residential
Construction
Type & style
- Home type: SingleFamily
- Architectural style: Colonial, Split Level
- Property subtype: Single Family Residence
Materials
- Roof: Asphalt
Condition
- Year built: 1963
Utilities & green energy
- Gas: Natural Gas
- Sewer: Public Sewer
- Water: Public
- Utilities for property: Cable Connected, Electricity Connected, Natural Gas Connected
Community & neighborhood
Security
- Security features: Security System
Community
- Community features: Curbs, Sidewalks
Location
- Region: Kendall Park
Other
Other facts
- Ownership: Fee Simple
Price history
| Date | Event | Price |
|---|---|---|
| 9/26/2025 | Sold | $820,000+5.1%$319/sqft |
Source: | ||
| 8/4/2025 | Contingent | $780,000$304/sqft |
Source: | ||
| 6/27/2025 | Listed for sale | $780,000$304/sqft |
Source: | ||
Public tax history
Tax history is unavailable.
Neighborhood: 08824
Nearby schools
GreatSchools rating
- 6/10Greenbrook Elementary SchoolGrades: K-5Distance: 0.5 mi
- 8/10Crossroads SouthGrades: 6-8Distance: 2.8 mi
- 7/10South Brunswick High SchoolGrades: 9-12Distance: 3.3 mi

Get pre-qualified for a loan
At Zillow Home Loans, we can pre-qualify you in as little as 5 minutes with no impact to your credit score.An equal housing lender. NMLS #10287.
