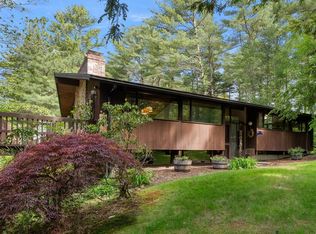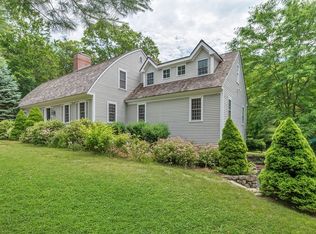Sold for $650,000
$650,000
6 Turtleback Rd, Essex, MA 01929
2beds
1,862sqft
Single Family Residence
Built in 1977
0.91 Acres Lot
$654,000 Zestimate®
$349/sqft
$3,725 Estimated rent
Home value
$654,000
$595,000 - $713,000
$3,725/mo
Zestimate® history
Loading...
Owner options
Explore your selling options
What's special
Welcome to Six Turtleback Road ! Nestled on almost an acre of peaceful and lush landscaping, we offer this contemporary ranch Post and Beam style home, tucked away in desirable Essex. Six good sized rooms include a spacious, eat-in kitchen with stainless steel appliances, hardwood floors & walk-in pantry. The living room is so cozy with a state-of-the art wood burning stove, hardwood floors & sliders leading out to the nature lovers yard. Continue down the hall to the first bedroom then half bath with skylight. On to the expansive main bedroom offering its own full bath with natural light beaming through the skylight, impressive hardwood floors & walk-in closet. A two car garage opens to an oversized mudroom with two closets for additional storage. If you are needing more storage space, the lower level offers it, with space for a workshop as well. This delightful setting boasts many hazelnut trees, autumn olive trees, dwarf cherry trees and mulberry trees.
Zillow last checked: 8 hours ago
Listing updated: October 21, 2025 at 01:36pm
Listed by:
Maureen Grant 617-645-5030,
Brad Hutchinson Real Estate 781-665-2222,
Kathy Richard 781-820-7273
Bought with:
Caroline Bramhall
Churchill Properties
Source: MLS PIN,MLS#: 73392657
Facts & features
Interior
Bedrooms & bathrooms
- Bedrooms: 2
- Bathrooms: 2
- Full bathrooms: 2
Primary bedroom
- Features: Bathroom - Full, Ceiling Fan(s), Beamed Ceilings, Walk-In Closet(s), Flooring - Wood, Exterior Access
- Level: First
- Area: 368.33
- Dimensions: 11.33 x 32.5
Bedroom 2
- Features: Beamed Ceilings, Closet, Flooring - Wood
- Level: First
- Area: 126.53
- Dimensions: 11.42 x 11.08
Primary bathroom
- Features: Yes
Bathroom 1
- Features: Bathroom - Tiled With Tub & Shower, Skylight, Flooring - Stone/Ceramic Tile
- Level: First
- Area: 38.33
- Dimensions: 5 x 7.67
Bathroom 2
- Features: Bathroom - Full, Skylight
- Level: First
- Area: 30.03
- Dimensions: 3.92 x 7.67
Dining room
- Features: Ceiling Fan(s), Beamed Ceilings, Flooring - Wood, High Speed Internet Hookup
- Level: First
- Area: 225.48
- Dimensions: 11.42 x 19.75
Kitchen
- Features: Ceiling Fan(s), Beamed Ceilings, Flooring - Wood, Pantry, Exterior Access, Stainless Steel Appliances, Lighting - Overhead
- Level: First
- Area: 145.56
- Dimensions: 11.42 x 12.75
Living room
- Features: Ceiling Fan(s), Beamed Ceilings, Walk-In Closet(s), Flooring - Wood, Exterior Access, Slider
- Level: First
- Area: 315
- Dimensions: 20 x 15.75
Heating
- Baseboard, Oil
Cooling
- Window Unit(s)
Appliances
- Included: Water Heater, Range, Dishwasher, Microwave, Refrigerator, Washer, Dryer
- Laundry: Electric Dryer Hookup, Washer Hookup
Features
- Closet, Pantry, Mud Room
- Flooring: Wood, Tile, Flooring - Stone/Ceramic Tile
- Doors: Insulated Doors
- Windows: Insulated Windows
- Basement: Full
- Number of fireplaces: 1
Interior area
- Total structure area: 1,862
- Total interior livable area: 1,862 sqft
- Finished area above ground: 1,862
Property
Parking
- Total spaces: 5
- Parking features: Attached, Off Street
- Attached garage spaces: 2
- Uncovered spaces: 3
Features
- Patio & porch: Patio
- Exterior features: Patio
Lot
- Size: 0.91 Acres
- Features: Level
Details
- Parcel number: M:147 L:2,1886430
- Zoning: RS2
Construction
Type & style
- Home type: SingleFamily
- Architectural style: Ranch
- Property subtype: Single Family Residence
Materials
- Post & Beam
- Foundation: Concrete Perimeter
- Roof: Shingle
Condition
- Year built: 1977
Utilities & green energy
- Electric: Circuit Breakers
- Sewer: Private Sewer
- Water: Public
- Utilities for property: for Electric Range, for Electric Dryer, Washer Hookup
Community & neighborhood
Community
- Community features: Walk/Jog Trails, Stable(s), Golf, Conservation Area, Highway Access, Marina, Public School
Location
- Region: Essex
Price history
| Date | Event | Price |
|---|---|---|
| 10/17/2025 | Sold | $650,000-5.1%$349/sqft |
Source: MLS PIN #73392657 Report a problem | ||
| 8/28/2025 | Price change | $685,000-4.2%$368/sqft |
Source: MLS PIN #73392657 Report a problem | ||
| 6/18/2025 | Listed for sale | $715,000+148.3%$384/sqft |
Source: MLS PIN #73392657 Report a problem | ||
| 10/10/2014 | Sold | $288,000-0.9%$155/sqft |
Source: Public Record Report a problem | ||
| 3/15/2010 | Sold | $290,607-30.2%$156/sqft |
Source: Public Record Report a problem | ||
Public tax history
| Year | Property taxes | Tax assessment |
|---|---|---|
| 2025 | $8,497 -0.7% | $654,100 +1.8% |
| 2024 | $8,558 +5.7% | $642,500 +10.1% |
| 2023 | $8,098 | $583,400 |
Find assessor info on the county website
Neighborhood: 01929
Nearby schools
GreatSchools rating
- 6/10Essex Elementary SchoolGrades: K-5Distance: 0.8 mi
- 8/10Manchester Essex Regional Middle SchoolGrades: 6-8Distance: 2.9 mi
- 9/10Manchester Essex Regional High SchoolGrades: 9-12Distance: 2.9 mi
Get a cash offer in 3 minutes
Find out how much your home could sell for in as little as 3 minutes with a no-obligation cash offer.
Estimated market value$654,000
Get a cash offer in 3 minutes
Find out how much your home could sell for in as little as 3 minutes with a no-obligation cash offer.
Estimated market value
$654,000

