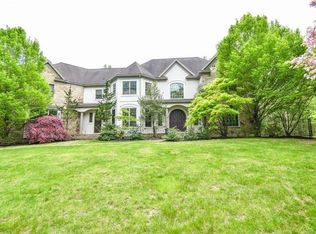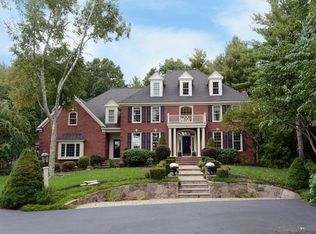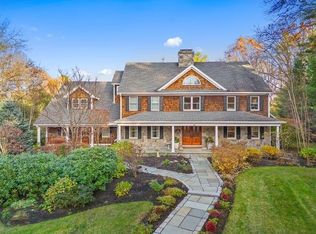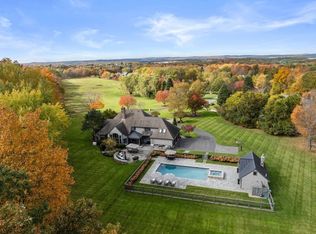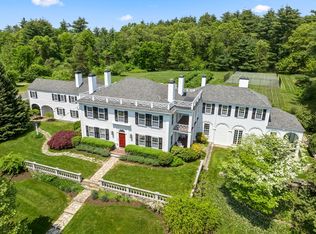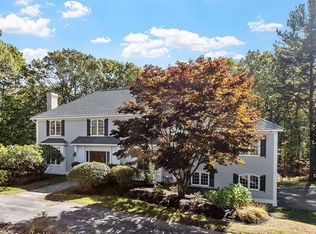Stately, custom-built home on 1.53 acres abutting conservation land w/ refined finishes not seen in today's real estate market! Exterior hardscape by Sudbury Land Design & Kitchen Design featured in Boston Magazine. Mahogany Front Doors lead you to the Foyer w/ curved staircase, Living Rm w/ limestone fireplace, Dining Rm & Family Rm all w/ Southern Pine Flooring. Gourmet kitchen w/ chef grade appls, Butlers Pantry & Italian Limestone flooring. 3-season porch w/ maple flooring, glass & screen inserts w/ access to brick/bluestone patio. First flr Primary Bedroom w/ French Doors leading to covered Veranda. Second flr w/ 3 bedrooms each w/ private baths. Second flr office w/ Mahogany built-ins. Lower level features 3 entertainment rms, gas fireplace, a large work-out rm, a full bathroom, plenty of unfinished storage space & access to the 3-car garage complete w/ separate workshop. 11' first floor ceilings, 10' second floor ceilings, Bevolo exterior lighting, custom Pella windows & doors.
For sale
$2,595,000
6 Witherbee Ln, Southborough, MA 01772
4beds
5,656sqft
Est.:
Single Family Residence
Built in 2000
1.52 Acres Lot
$2,507,500 Zestimate®
$459/sqft
$-- HOA
What's special
Gas fireplaceLimestone fireplaceRefined finishesCovered verandaCustom-built homeSeparate workshopPrimary bedroom
- 28 days |
- 859 |
- 44 |
Zillow last checked: 8 hours ago
Listing updated: September 03, 2025 at 12:20am
Listed by:
Danielle OConnell 508-341-3477,
Coldwell Banker Realty - Framingham 508-872-0084
Source: MLS PIN,MLS#: 73421023
Tour with a local agent
Facts & features
Interior
Bedrooms & bathrooms
- Bedrooms: 4
- Bathrooms: 6
- Full bathrooms: 5
- 1/2 bathrooms: 1
Primary bedroom
- Features: Cathedral Ceiling(s), Walk-In Closet(s), Flooring - Wall to Wall Carpet, French Doors, Exterior Access, Recessed Lighting, Crown Molding, Decorative Molding
- Level: First
Bedroom 2
- Features: Closet/Cabinets - Custom Built, Flooring - Wall to Wall Carpet, Recessed Lighting
- Level: Second
Bedroom 3
- Features: Closet/Cabinets - Custom Built, Flooring - Wall to Wall Carpet, Recessed Lighting
- Level: Second
Bedroom 4
- Features: Closet/Cabinets - Custom Built, Flooring - Wall to Wall Carpet, Recessed Lighting
- Level: Second
Primary bathroom
- Features: Yes
Bathroom 1
- Features: Bathroom - Half, Closet - Linen, Countertops - Stone/Granite/Solid
- Level: First
Bathroom 2
- Features: Bathroom - Double Vanity/Sink, Bathroom - Tiled With Tub & Shower, Closet - Linen, Flooring - Stone/Ceramic Tile, Countertops - Stone/Granite/Solid, Soaking Tub
- Level: First
Bathroom 3
- Features: Bathroom - Tiled With Tub & Shower, Flooring - Stone/Ceramic Tile, Countertops - Stone/Granite/Solid
- Level: Second
Dining room
- Features: Flooring - Hardwood, Crown Molding, Decorative Molding
- Level: First
Family room
- Features: Flooring - Hardwood, French Doors, Wet Bar, Exterior Access, Recessed Lighting, Decorative Molding
- Level: First
Kitchen
- Features: Flooring - Stone/Ceramic Tile, Window(s) - Bay/Bow/Box, Dining Area, Pantry, Countertops - Stone/Granite/Solid, Kitchen Island, Cabinets - Upgraded, Exterior Access, Stainless Steel Appliances, Pot Filler Faucet, Gas Stove, Window Seat
- Level: First
Living room
- Features: Coffered Ceiling(s), Flooring - Hardwood, Crown Molding, Decorative Molding
- Level: First
Office
- Features: Flooring - Wall to Wall Carpet, Cabinets - Upgraded
- Level: Second
Heating
- Forced Air, Natural Gas, Fireplace
Cooling
- Central Air
Appliances
- Laundry: Flooring - Stone/Ceramic Tile, Sink, First Floor
Features
- Cabinets - Upgraded, Bathroom - Tiled With Tub & Shower, Bathroom - Full, Bathroom - With Shower Stall, Closet, Storage, Office, Bathroom, Exercise Room, Game Room, Media Room, Central Vacuum, Wet Bar, Wired for Sound
- Flooring: Tile, Carpet, Hardwood, Stone / Slate, Flooring - Wall to Wall Carpet, Flooring - Stone/Ceramic Tile
- Doors: French Doors
- Basement: Full,Finished,Garage Access
- Number of fireplaces: 3
- Fireplace features: Family Room, Living Room
Interior area
- Total structure area: 5,656
- Total interior livable area: 5,656 sqft
- Finished area above ground: 4,381
- Finished area below ground: 1,275
Property
Parking
- Total spaces: 9
- Parking features: Attached, Workshop in Garage, Garage Faces Side, Paved Drive, Shared Driveway
- Attached garage spaces: 3
- Uncovered spaces: 6
Features
- Patio & porch: Patio, Covered
- Exterior features: Patio, Covered Patio/Deck, Rain Gutters, Professional Landscaping, Sprinkler System, Decorative Lighting, Stone Wall
Lot
- Size: 1.52 Acres
- Features: Easements, Level
Details
- Parcel number: M:079.0 B:0000 L:0050.0,3961470
- Zoning: RA
Construction
Type & style
- Home type: SingleFamily
- Architectural style: Colonial,French Colonial
- Property subtype: Single Family Residence
Materials
- Frame, Stone
- Foundation: Concrete Perimeter
- Roof: Shingle
Condition
- Year built: 2000
Utilities & green energy
- Electric: Generator
- Sewer: Private Sewer
- Water: Private
Community & HOA
Community
- Security: Security System
HOA
- Has HOA: No
Location
- Region: Southborough
Financial & listing details
- Price per square foot: $459/sqft
- Tax assessed value: $1,956,300
- Annual tax amount: $27,017
- Date on market: 11/12/2025
- Exclusions: Powder Room Mirror
Estimated market value
$2,507,500
$2.38M - $2.63M
$6,293/mo
Price history
Price history
| Date | Event | Price |
|---|---|---|
| 8/21/2025 | Listed for sale | $2,595,000+737.1%$459/sqft |
Source: MLS PIN #73421023 Report a problem | ||
| 9/10/1999 | Sold | $310,000$55/sqft |
Source: Public Record Report a problem | ||
Public tax history
Public tax history
| Year | Property taxes | Tax assessment |
|---|---|---|
| 2025 | $27,017 +11.6% | $1,956,300 +12.4% |
| 2024 | $24,213 +4.4% | $1,740,700 +10.8% |
| 2023 | $23,185 +9.3% | $1,570,800 +20% |
Find assessor info on the county website
BuyAbility℠ payment
Est. payment
$16,661/mo
Principal & interest
$13093
Property taxes
$2660
Home insurance
$908
Climate risks
Neighborhood: 01772
Nearby schools
GreatSchools rating
- 10/10Albert S. Woodward Memorial SchoolGrades: 2-3Distance: 1.8 mi
- 7/10P. Brent Trottier Middle SchoolGrades: 6-8Distance: 2.7 mi
- 10/10Algonquin Regional High SchoolGrades: 9-12Distance: 6.1 mi
Schools provided by the listing agent
- Elementary: Finn/Woodward
- Middle: Trottier Middle
- High: Algonquin
Source: MLS PIN. This data may not be complete. We recommend contacting the local school district to confirm school assignments for this home.
- Loading
- Loading
