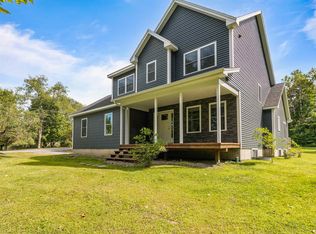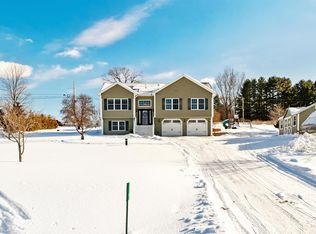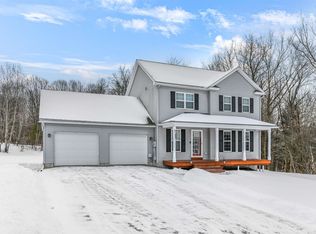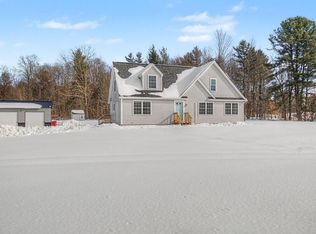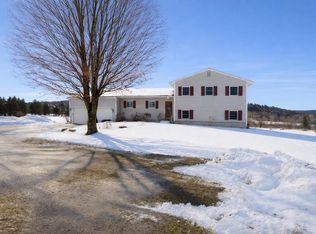Welcome home to this beautifully designed 3-bedroom, 3-bath raised ranch nestled on 1.17 private acres in Fairfax’s desirable Apple Tree neighborhood. Built in 2022, this modern home combines clean design, energy efficiency, and comfort throughout. Step inside to a bright open-concept main level featuring white shaker cabinetry, granite countertops, stainless steel appliances, and durable LVP flooring. The spacious layout flows effortlessly between the kitchen, dining, and living areas—perfect for everyday living or entertaining. Off the main level, sliding glass doors lead to a private deck overlooking a peaceful, wooded backyard. The primary suite offers a private ¾ bath, while two additional bedrooms and a full bath complete the main floor. The walkout lower level provides flexible space for a second living room, home gym, playroom, or office. You’ll also appreciate the attached two-car garage, mini-split cooling, propane heating, drilled well, and a septic system rated for four bedrooms—offering room to grow. Located just minutes from Fairfax village, St. Albans, and I-89, this home offers the best of both worlds: modern convenience and the serenity of country living. Move-in ready, modern, and set in one of Fairfax’s most loved neighborhoods—this home checks all the boxes. Showings begin 11/20
Active
Listed by:
Tamithy Howrigan,
RE/MAX North Professionals 802-655-3333
Price cut: $9K (1/20)
$525,000
60 Apple Tree Road, Fairfax, VT 05454
3beds
1,944sqft
Est.:
Ranch
Built in 2022
1.17 Acres Lot
$521,700 Zestimate®
$270/sqft
$-- HOA
What's special
White shaker cabinetryAttached two-car garagePropane heatingMini-split coolingBright open-concept main levelStainless steel appliancesGranite countertops
- 91 days |
- 1,694 |
- 101 |
Zillow last checked: 8 hours ago
Listing updated: February 10, 2026 at 01:38pm
Listed by:
Tamithy Howrigan,
RE/MAX North Professionals 802-655-3333
Source: PrimeMLS,MLS#: 5069798
Tour with a local agent
Facts & features
Interior
Bedrooms & bathrooms
- Bedrooms: 3
- Bathrooms: 3
- Full bathrooms: 1
- 3/4 bathrooms: 1
- 1/2 bathrooms: 1
Heating
- Propane
Cooling
- Mini Split
Appliances
- Included: Dishwasher, Microwave, Electric Range, Refrigerator, Instant Hot Water
- Laundry: Laundry Hook-ups
Features
- Kitchen Island, Kitchen/Dining, Kitchen/Family, Kitchen/Living, Living/Dining, Primary BR w/ BA, Natural Light
- Flooring: Carpet, Vinyl Plank
- Basement: Finished,Walk-Out Access
Interior area
- Total structure area: 2,632
- Total interior livable area: 1,944 sqft
- Finished area above ground: 1,316
- Finished area below ground: 628
Property
Parking
- Total spaces: 2
- Parking features: Gravel
- Garage spaces: 2
Features
- Stories: 1.25
- Exterior features: Deck, Natural Shade, Shed
Lot
- Size: 1.17 Acres
- Features: Wooded
Details
- Additional structures: Outbuilding
- Parcel number: 21006811943
- Zoning description: Residential
- Other equipment: Other
Construction
Type & style
- Home type: SingleFamily
- Architectural style: Raised Ranch
- Property subtype: Ranch
Materials
- Wood Frame
- Foundation: Concrete
- Roof: Shingle
Condition
- New construction: No
- Year built: 2022
Utilities & green energy
- Electric: 200+ Amp Service
- Sewer: Mound Septic, Septic Tank
- Utilities for property: Other
Community & HOA
Location
- Region: Fairfax
Financial & listing details
- Price per square foot: $270/sqft
- Tax assessed value: $373,500
- Annual tax amount: $7,360
- Date on market: 11/17/2025
- Road surface type: Gravel
Estimated market value
$521,700
$496,000 - $548,000
$3,399/mo
Price history
Price history
| Date | Event | Price |
|---|---|---|
| 1/20/2026 | Price change | $525,000-1.7%$270/sqft |
Source: | ||
| 12/9/2025 | Price change | $534,000-0.9%$275/sqft |
Source: | ||
| 11/17/2025 | Listed for sale | $539,000+35.1%$277/sqft |
Source: | ||
| 10/21/2022 | Sold | $399,000+7.8%$205/sqft |
Source: Public Record Report a problem | ||
| 3/28/2022 | Sold | $370,000+469.2%$190/sqft |
Source: Public Record Report a problem | ||
Public tax history
Public tax history
| Year | Property taxes | Tax assessment |
|---|---|---|
| 2024 | -- | $373,500 |
| 2023 | -- | $373,500 +599.4% |
| 2022 | -- | $53,400 -41.8% |
Find assessor info on the county website
BuyAbility℠ payment
Est. payment
$3,359/mo
Principal & interest
$2707
Property taxes
$652
Climate risks
Neighborhood: 05454
Nearby schools
GreatSchools rating
- 4/10BFA Elementary/Middle SchoolGrades: PK-6Distance: 3.1 mi
- 6/10BFA High School - FairfaxGrades: 7-12Distance: 3.1 mi
Schools provided by the listing agent
- Elementary: Fairfax Elementary School
- High: BFA Fairfax High School
- District: Fairfax School District
Source: PrimeMLS. This data may not be complete. We recommend contacting the local school district to confirm school assignments for this home.
- Loading
- Loading
