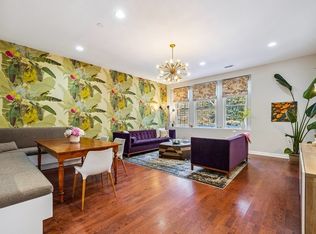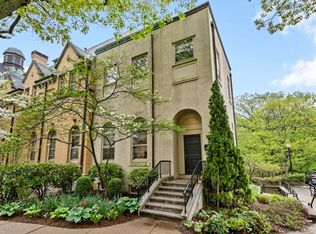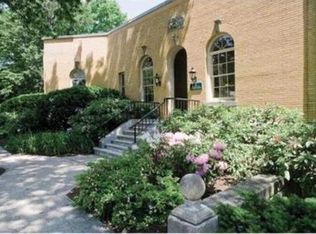Sold for $815,000
$815,000
60 Glen Rd APT 206, Brookline, MA 02445
2beds
916sqft
Condominium
Built in 1900
-- sqft lot
$820,600 Zestimate®
$890/sqft
$3,078 Estimated rent
Home value
$820,600
$763,000 - $878,000
$3,078/mo
Zestimate® history
Loading...
Owner options
Explore your selling options
What's special
This beautifully maintained two-bedroom residence is located in the historic Olmsted Park Condominium, nestled alongside the scenic trails, woods, meadows, and ponds of the Emerald Necklace. The welcoming entryway opens to a modern kitchen featuring quartz countertops, ample cabinetry, and stainless steel appliances. The open-concept living and dining area features high ceilings and oversized, deep-set windows that fill the space with natural light/3 exposures. A thoughtfully designed layout separates the living area from the private quarters via a few steps up leading to a hallway with built-in bookshelves. This hall connects to a full bathroom and two spacious bedrooms. Additional highlights include central A/C and two assigned parking spaces. Community amenities: elevator, fitness center, library, extra storage, and on-site laundry facilities. Ideally situated near Brookline Village’s shops and restaurants, the Green Line, easy access to the Longwood Medical Area & Downtown Boston
Zillow last checked: 8 hours ago
Listing updated: November 01, 2025 at 08:16am
Listed by:
Susan and Jen Rothstein Team 617-875-2088,
Hammond Residential Real Estate 617-731-4644
Bought with:
Brenda van der Merwe
Hammond Residential Real Estate
Source: MLS PIN,MLS#: 73428064
Facts & features
Interior
Bedrooms & bathrooms
- Bedrooms: 2
- Bathrooms: 1
- Full bathrooms: 1
Primary bedroom
- Features: Closet, Flooring - Wall to Wall Carpet
- Level: First
- Area: 179.4
- Dimensions: 13.8 x 13
Bedroom 2
- Features: Closet - Linen, Closet, Closet/Cabinets - Custom Built, Flooring - Wall to Wall Carpet
- Level: First
- Area: 99
- Dimensions: 11 x 9
Primary bathroom
- Features: No
Bathroom 1
- Features: Bathroom - Full, Bathroom - Tiled With Tub & Shower, Flooring - Stone/Ceramic Tile, Recessed Lighting
- Level: First
- Area: 45
- Dimensions: 9 x 5
Kitchen
- Features: Flooring - Laminate, Recessed Lighting
- Level: First
- Area: 72
- Dimensions: 12 x 6
Living room
- Features: Flooring - Wall to Wall Carpet, Open Floorplan, Recessed Lighting
- Level: First
- Area: 228
- Dimensions: 19 x 12
Heating
- Heat Pump
Cooling
- Heat Pump
Appliances
- Included: Range, Dishwasher, Disposal, Microwave, Refrigerator
- Laundry: Common Area, In Building
Features
- Flooring: Tile, Carpet, Laminate
- Basement: None
- Has fireplace: No
Interior area
- Total structure area: 916
- Total interior livable area: 916 sqft
- Finished area above ground: 916
Property
Parking
- Total spaces: 2
- Parking features: Assigned, Paved
- Uncovered spaces: 2
Features
- Entry location: Unit Placement(Front)
Details
- Parcel number: BROOB299L0001S0021
- Zoning: 0
- Other equipment: Intercom
Construction
Type & style
- Home type: Condo
- Property subtype: Condominium
- Attached to another structure: Yes
Materials
- Brick
- Roof: Slate,Rubber
Condition
- Year built: 1900
- Major remodel year: 1997
Utilities & green energy
- Electric: Circuit Breakers
- Sewer: Public Sewer
- Water: Public
- Utilities for property: for Electric Range
Green energy
- Energy efficient items: Thermostat
Community & neighborhood
Security
- Security features: Intercom
Community
- Community features: Public Transportation, Shopping, Tennis Court(s), Park, Walk/Jog Trails, Medical Facility, Bike Path, Conservation Area, Highway Access, Private School, Public School, T-Station, University
Location
- Region: Brookline
HOA & financial
HOA
- HOA fee: $1,087 monthly
- Amenities included: Hot Water, Laundry, Elevator(s), Fitness Center, Storage
- Services included: Water, Sewer, Insurance, Maintenance Structure, Road Maintenance, Maintenance Grounds, Snow Removal, Trash
Price history
| Date | Event | Price |
|---|---|---|
| 10/30/2025 | Sold | $815,000+1.9%$890/sqft |
Source: MLS PIN #73428064 Report a problem | ||
| 9/14/2025 | Contingent | $800,000$873/sqft |
Source: MLS PIN #73428064 Report a problem | ||
| 9/9/2025 | Listed for sale | $800,000+225.8%$873/sqft |
Source: MLS PIN #73428064 Report a problem | ||
| 4/7/1998 | Sold | $245,573$268/sqft |
Source: Public Record Report a problem | ||
Public tax history
| Year | Property taxes | Tax assessment |
|---|---|---|
| 2025 | $7,545 +3% | $764,400 +2% |
| 2024 | $7,322 +4.4% | $749,400 +6.5% |
| 2023 | $7,015 -0.2% | $703,600 +2% |
Find assessor info on the county website
Neighborhood: High Street Hill
Nearby schools
GreatSchools rating
- 9/10William H Lincoln SchoolGrades: K-8Distance: 0.6 mi
- 9/10Brookline High SchoolGrades: 9-12Distance: 0.7 mi
Schools provided by the listing agent
- Elementary: Lincoln
- High: Bhs
Source: MLS PIN. This data may not be complete. We recommend contacting the local school district to confirm school assignments for this home.
Get a cash offer in 3 minutes
Find out how much your home could sell for in as little as 3 minutes with a no-obligation cash offer.
Estimated market value$820,600
Get a cash offer in 3 minutes
Find out how much your home could sell for in as little as 3 minutes with a no-obligation cash offer.
Estimated market value
$820,600



