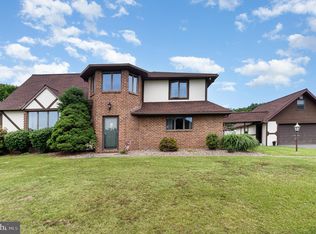Sold for $435,000
$435,000
60 Hill Top Rd, Halifax, PA 17032
3beds
2,583sqft
Single Family Residence
Built in 1991
0.95 Acres Lot
$466,200 Zestimate®
$168/sqft
$2,871 Estimated rent
Home value
$466,200
$443,000 - $490,000
$2,871/mo
Zestimate® history
Loading...
Owner options
Explore your selling options
What's special
Welcome to this lovely home on just under an acre, on a cul-de-sac street in Halifax! You will love the spacious great room complete with vaulted ceilings, newer windows with electric blinds and a gorgeous floor-to-ceiling brick fireplace, perfect for cold winter nights. The kitchen, which is open to the dining room, boasts beautiful, new luxury vinyl plank flooring, lots of cabinet space and an eat-in breakfast nook. Through the dining room is a bonus room, currently being used as an office with a convenient powder room. Through the office is a spacious sunroom with tile flooring and so much natural light. Step outside of the home onto a newer wrap around Trex deck with lighted rail posts (2018) and a wonderful 20’X40’ swimming pool, installed in 2020. This home offers a beautiful outdoor oasis with a new hot tub (2020) and lovely over-sized pavilion (2020) with ceiling fan for those hot summer days. Enjoy your days swimming, and then nights by the new firepit with ‘smores! Back inside: the main level has 3 ample bedrooms, including a large primary bedroom with walk-in closet and ensuite. The primary bathroom boasts new luxury vinyl plank flooring with double bowl vanity and new toilet. Another full bath completes the main level. Head to the lower level for an additional family room with a cozy wood stove, the ideal spot for family game night, movie night, or use as a playroom or additional office space. You pass by a convenient half bath and laundry room on your way to the over-sized garage. A great place for additional storage! Updates galore in this home… New water heater (2019), new roof (2019). Seller to provide a 1-year home warrant. This home is a joy to own!
Zillow last checked: 8 hours ago
Listing updated: May 12, 2023 at 03:50am
Listed by:
JOY DANIELS 717-724-5736,
Joy Daniels Real Estate Group, Ltd
Bought with:
SHARON MUNSCH, RS340784
Joy Daniels Real Estate Group, Ltd
Source: Bright MLS,MLS#: PADA2019758
Facts & features
Interior
Bedrooms & bathrooms
- Bedrooms: 3
- Bathrooms: 4
- Full bathrooms: 2
- 1/2 bathrooms: 2
- Main level bathrooms: 3
- Main level bedrooms: 3
Basement
- Area: 400
Heating
- Heat Pump, Zoned, Electric
Cooling
- Central Air, Electric
Appliances
- Included: Dishwasher, Disposal, Dryer, Microwave, Oven/Range - Electric, Refrigerator, Washer, Electric Water Heater
- Laundry: In Basement
Features
- Basement: Finished
- Number of fireplaces: 1
Interior area
- Total structure area: 2,583
- Total interior livable area: 2,583 sqft
- Finished area above ground: 2,183
- Finished area below ground: 400
Property
Parking
- Total spaces: 2
- Parking features: Garage Faces Front, Attached, Driveway
- Attached garage spaces: 2
- Has uncovered spaces: Yes
Accessibility
- Accessibility features: None
Features
- Levels: Bi-Level,Two
- Stories: 2
- Patio & porch: Deck, Patio
- Exterior features: Extensive Hardscape, Lighting
- Has private pool: Yes
- Pool features: Fenced, Heated, In Ground, Private
- Has spa: Yes
- Spa features: Hot Tub
- Fencing: Vinyl
Lot
- Size: 0.95 Acres
Details
- Additional structures: Above Grade, Below Grade
- Parcel number: 290070880000000
- Zoning: RESIDENTIAL
- Special conditions: Standard
Construction
Type & style
- Home type: SingleFamily
- Property subtype: Single Family Residence
Materials
- Frame
- Foundation: Block
- Roof: Composition
Condition
- New construction: No
- Year built: 1991
Utilities & green energy
- Electric: 200+ Amp Service
- Sewer: On Site Septic
- Water: Well
Community & neighborhood
Location
- Region: Halifax
- Subdivision: Halifax Township
- Municipality: HALIFAX TWP
Other
Other facts
- Listing agreement: Exclusive Right To Sell
- Listing terms: Cash,Conventional,FHA,VA Loan
- Ownership: Fee Simple
Price history
| Date | Event | Price |
|---|---|---|
| 5/12/2023 | Sold | $435,000-3.3%$168/sqft |
Source: | ||
| 3/29/2023 | Pending sale | $450,000$174/sqft |
Source: | ||
| 3/2/2023 | Price change | $450,000-4.2%$174/sqft |
Source: | ||
| 1/26/2023 | Price change | $469,900-3.9%$182/sqft |
Source: | ||
| 1/14/2023 | Listed for sale | $489,000+132.9%$189/sqft |
Source: | ||
Public tax history
| Year | Property taxes | Tax assessment |
|---|---|---|
| 2025 | $5,543 +8.7% | $154,800 |
| 2023 | $5,099 +4% | $154,800 |
| 2022 | $4,901 +3.3% | $154,800 |
Find assessor info on the county website
Neighborhood: 17032
Nearby schools
GreatSchools rating
- 4/10Halifax Area El SchoolGrades: PK-4Distance: 2.2 mi
- 6/10Halifax Area Middle SchoolGrades: 5-8Distance: 2.3 mi
- 6/10Halifax Area High SchoolGrades: 9-12Distance: 2.3 mi
Schools provided by the listing agent
- High: Halifax Area
- District: Halifax Area
Source: Bright MLS. This data may not be complete. We recommend contacting the local school district to confirm school assignments for this home.

Get pre-qualified for a loan
At Zillow Home Loans, we can pre-qualify you in as little as 5 minutes with no impact to your credit score.An equal housing lender. NMLS #10287.
