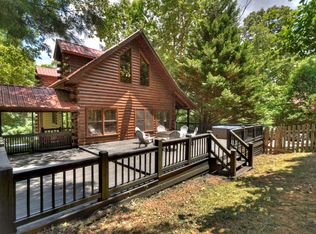Sold
$740,000
60 Lake Ridge Dr, Blue Ridge, GA 30513
3beds
2,936sqft
Residential
Built in 2001
1.06 Acres Lot
$745,300 Zestimate®
$252/sqft
$3,376 Estimated rent
Home value
$745,300
$686,000 - $812,000
$3,376/mo
Zestimate® history
Loading...
Owner options
Explore your selling options
What's special
This stunning 3BR/3BA luxury log cabin is the perfect blend of modern rustic elegance and mountain charm, just 5 minutes from downtown Blue Ridge and steps from Lake Blue Ridge. Set on a level, beautifully landscaped lot with exceptional curb appeal, the home features paved access, a circular driveway, and an oversized 2-car garage with a fully finished guest suite above. Between the garage and main home, enjoy a cozy veranda ideal for outdoor entertaining, complete with seating and an inviting fire pit area. Inside, the newly renovated interior boasts soaring natural light, a gourmet kitchen with quartz countertops, a large island, and stylish finishes throughout. The main level includes a king suite with double vanities and a soaking tub, plus a queen suite for guests. Upstairs, a spacious loft provides additional living or sleeping space. The semi-finished basement is stubbed for an extra bathroom and can easily accommodate a bedroom, game room, or home theater. Featuring log chinking for authentic character, this home offers both timeless appeal and modern convenience with a newer roof and HVAC. If you are looking for a charming cabin retreat, this turnkey property is a rare gem in one of Blue Ridge's most sought-after neighborhood.
Zillow last checked: 8 hours ago
Listing updated: January 05, 2026 at 11:15am
Listed by:
Rachel Callihan 706-258-8067,
Ansley Real Estate Christie's Int. Real Estate
Bought with:
Tanya Davenport, 359380
Coldwell Banker High Country Realty - Blue Ridge
Tanya Davenport, 359380
Coldwell Banker High Country Realty - Blue Ridge
Source: NGBOR,MLS#: 418556
Facts & features
Interior
Bedrooms & bathrooms
- Bedrooms: 3
- Bathrooms: 3
- Full bathrooms: 3
- Main level bedrooms: 1
Primary bedroom
- Level: Main
Heating
- Central, Heat Pump
Cooling
- Central Air, Mini-Split
Appliances
- Included: Refrigerator, Cooktop, Range, Microwave, Dishwasher, Dryer
- Laundry: Main Level, Laundry Room
Features
- Ceiling Fan(s), Wet Bar, Cathedral Ceiling(s), Sheetrock, Wood, Loft, Entrance Foyer, Eat-in Kitchen, High Speed Internet
- Flooring: Wood, Tile, Luxury Vinyl
- Windows: Insulated Windows, Wood Frames
- Basement: Unfinished,Partial,Full,Bath/Stubbed
- Number of fireplaces: 1
- Fireplace features: Gas Log
- Furnished: Yes
Interior area
- Total structure area: 2,936
- Total interior livable area: 2,936 sqft
Property
Parking
- Total spaces: 3
- Parking features: Garage, Basement, Concrete
- Garage spaces: 3
- Has uncovered spaces: Yes
Features
- Levels: Two
- Stories: 2
- Patio & porch: Front Porch, Covered, Patio, Open
- Exterior features: Storage, Garden, Private Yard, Fire Pit, Garage Apartment
- Has view: Yes
- View description: Mountain(s), Year Round, Long Range
- Frontage type: Road
Lot
- Size: 1.06 Acres
- Topography: Level,Sloping,Rolling
Details
- Parcel number: 003207114
- Special conditions: Licensed Owner
Construction
Type & style
- Home type: SingleFamily
- Architectural style: Ranch,Cabin,Contemporary,Craftsman,Modern,See Remarks
- Property subtype: Residential
Materials
- Frame, Timber/Pole Frame, Log, Concrete, Wood Siding, Log Siding, Stone
- Foundation: Permanent
- Roof: Shingle
Condition
- Resale
- New construction: No
- Year built: 2001
Utilities & green energy
- Sewer: Septic Tank
- Water: Public
- Utilities for property: Fiber Optics
Community & neighborhood
Location
- Region: Blue Ridge
- Subdivision: Lake Ridge
HOA & financial
HOA
- Has HOA: Yes
- HOA fee: $125 annually
Other
Other facts
- Road surface type: Paved
Price history
| Date | Event | Price |
|---|---|---|
| 11/17/2025 | Sold | $740,000-6.9%$252/sqft |
Source: NGBOR #418556 Report a problem | ||
| 10/27/2025 | Pending sale | $795,000$271/sqft |
Source: NGBOR #418556 Report a problem | ||
| 10/2/2025 | Listed for sale | $795,000$271/sqft |
Source: | ||
| 9/29/2025 | Pending sale | $795,000$271/sqft |
Source: | ||
| 9/29/2025 | Listed for sale | $795,000$271/sqft |
Source: | ||
Public tax history
| Year | Property taxes | Tax assessment |
|---|---|---|
| 2024 | $713 -10.2% | $167,036 +20.5% |
| 2023 | $794 +0% | $138,637 -1.2% |
| 2022 | $793 -12.7% | $140,266 +60% |
Find assessor info on the county website
Neighborhood: 30513
Nearby schools
GreatSchools rating
- 4/10Blue Ridge Elementary SchoolGrades: PK-5Distance: 2.3 mi
- 7/10Fannin County Middle SchoolGrades: 6-8Distance: 1.1 mi
- 4/10Fannin County High SchoolGrades: 9-12Distance: 2.3 mi

Get pre-qualified for a loan
At Zillow Home Loans, we can pre-qualify you in as little as 5 minutes with no impact to your credit score.An equal housing lender. NMLS #10287.
Sell for more on Zillow
Get a free Zillow Showcase℠ listing and you could sell for .
$745,300
2% more+ $14,906
With Zillow Showcase(estimated)
$760,206