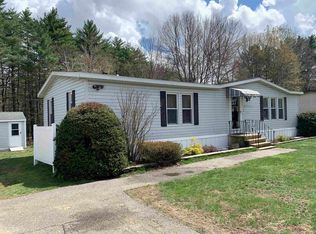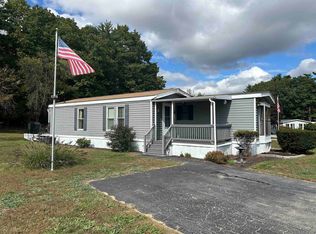Closed
Listed by:
Maria Shute,
RE/MAX Shoreline 603-431-1111
Bought with: KW Coastal and Lakes & Mountains Realty
$165,000
60 Monadnock Drive, Rochester, NH 03867
3beds
1,792sqft
Manufactured Home
Built in 1995
-- sqft lot
$176,200 Zestimate®
$92/sqft
$2,460 Estimated rent
Home value
$176,200
$152,000 - $204,000
$2,460/mo
Zestimate® history
Loading...
Owner options
Explore your selling options
What's special
55+ - NEW FLOORING just installed - luxury vinyl plank in all living space and carpeting in bedrooms! Outside lot at end of dead-end street! Spacious, well cared for home in desirable Cocheco River Estates. So much living space with two living rooms (one with built in entertainment center), dining room, large deck, and eat-in kitchen. Large primary bedroom with 2 large closets & an en-suite bath w/dual vanities and step-in shower. Two additional bedrooms, with walk-in closets, and second bath on the opposite side of the home. Pricing acknowledges original roof approaching end of life. Walk to community Clubhouse (exercise room, billiard room, banquet hall, and heated, in-ground pool). Excellent location with quick access to Route 11, public transportation, and shopping at The Ridge. Short drive to Portsmouth, Lakes and Mountains. Park approval is required. 2-person maximum occupancy. One pet allowed with park approval, dog or cat under #25. $570 monthly fee. Showings by appointment.
Zillow last checked: 8 hours ago
Listing updated: October 25, 2024 at 03:23pm
Listed by:
Maria Shute,
RE/MAX Shoreline 603-431-1111
Bought with:
Julie Davis
KW Coastal and Lakes & Mountains Realty
Source: PrimeMLS,MLS#: 4990346
Facts & features
Interior
Bedrooms & bathrooms
- Bedrooms: 3
- Bathrooms: 2
- Full bathrooms: 1
- 3/4 bathrooms: 1
Heating
- Kerosene, Oil, Forced Air
Cooling
- Central Air
Appliances
- Included: Dishwasher, Dryer, Electric Range, Refrigerator, Washer
Features
- Kitchen Island, Primary BR w/ BA, Vaulted Ceiling(s)
- Flooring: Carpet, Laminate, Vinyl
- Windows: Skylight(s)
- Has basement: No
Interior area
- Total structure area: 1,792
- Total interior livable area: 1,792 sqft
- Finished area above ground: 1,792
- Finished area below ground: 0
Property
Parking
- Parking features: Paved
Accessibility
- Accessibility features: Zero-Step Entry Ramp
Features
- Levels: One
- Stories: 1
- Exterior features: Deck, Shed
Lot
- Features: Slight, Sloped
Details
- Parcel number: RCHEM0216B0026L0018
- Zoning description: AP
Construction
Type & style
- Home type: MobileManufactured
- Property subtype: Manufactured Home
Materials
- Vinyl Siding
- Foundation: Concrete Slab
- Roof: Asphalt Shingle
Condition
- New construction: No
- Year built: 1995
Utilities & green energy
- Electric: Circuit Breakers
- Sewer: Community
- Utilities for property: Cable at Site, Underground Utilities
Community & neighborhood
Senior living
- Senior community: Yes
Location
- Region: Rochester
HOA & financial
Other financial information
- Additional fee information: Fee: $570
Other
Other facts
- Body type: Double Wide
- Road surface type: Paved
Price history
| Date | Event | Price |
|---|---|---|
| 10/25/2024 | Sold | $165,000-13.2%$92/sqft |
Source: | ||
| 7/24/2024 | Price change | $190,000+5.6%$106/sqft |
Source: | ||
| 5/24/2024 | Price change | $180,000-9.5%$100/sqft |
Source: | ||
| 5/1/2024 | Price change | $199,000-5.2%$111/sqft |
Source: | ||
| 4/5/2024 | Listed for sale | $210,000+153%$117/sqft |
Source: | ||
Public tax history
| Year | Property taxes | Tax assessment |
|---|---|---|
| 2024 | $2,770 +28.6% | $186,500 +122.8% |
| 2023 | $2,154 +1.8% | $83,700 |
| 2022 | $2,116 +2.6% | $83,700 |
Find assessor info on the county website
Neighborhood: 03867
Nearby schools
GreatSchools rating
- 4/10Chamberlain Street SchoolGrades: K-5Distance: 2.8 mi
- 3/10Rochester Middle SchoolGrades: 6-8Distance: 2.7 mi
- NABud Carlson AcademyGrades: 9-12Distance: 1.5 mi

