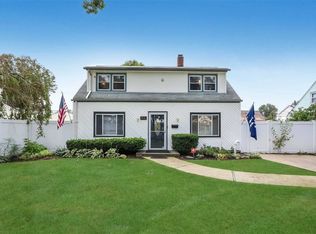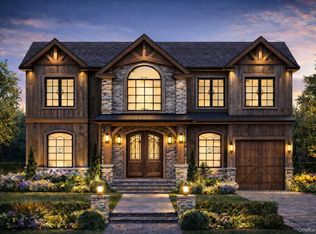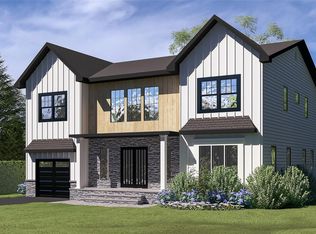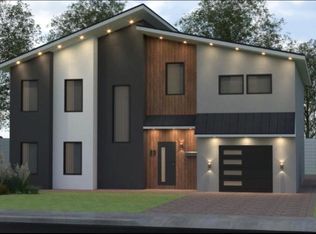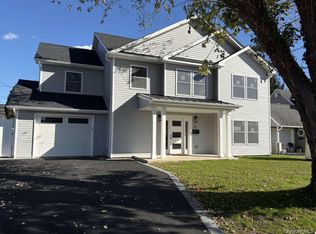Modern Luxury Meets Custom Living
Be the first to own this architecturally stunning modern home, a rare opportunity to own and fully customize a luxurious 5 Oversized bedrooms, 3.5-bath residence before completion. Set on a spacious 60x100 lot in one of Levittown’s most desirable neighborhoods, this brand-new construction offers cutting-edge design, thoughtful layout, and upscale finishes, all wrapped in a sleek and timeless exterior with walk-out basement.
The contemporary build combines rich wood textures, natural stone, and sharp clean lines, creating curb appeal that is both elegant and bold. Oversized windows, lighting, and a grand front entrance set the tone for what lies within: a spacious, light-filled sanctuary built for modern living. The heart of the home is the designer kitchen, which will feature a stunning cabinet design, quartz countertops, backsplash, center island, and premium stainless steel appliances. Along with the main-floor en suite, the primary upstairs will boast a spa-inspired bathroom, oversized walk-in closet, and abundant natural light. Additional bedrooms share access to well-appointed bathrooms, while a stylish powder room serves the main living area. The build having quality luxurious finished and attention to detail to making this home one of a kind. The photos of previous project are shown to showcase the impeccable quality and design.
New construction
Price cut: $100K (12/31)
$1,379,000
60 Periwinkle Road, Levittown, NY 11756
5beds
3,450sqft
Single Family Residence, Residential
Built in 2025
6,000 Square Feet Lot
$-- Zestimate®
$400/sqft
$-- HOA
What's special
Oversized windowsUpscale finishesThoughtful layoutAbundant natural lightNatural stoneSharp clean linesRich wood textures
- 152 days |
- 4,322 |
- 178 |
Zillow last checked: 8 hours ago
Listing updated: January 07, 2026 at 11:07am
Listing by:
Keller Williams Legendary 516-328-8600,
Mustajab Khawer 516-728-0226,
Usman Naeem 917-400-9512,
Keller Williams Legendary
Source: OneKey® MLS,MLS#: 903658
Tour with a local agent
Facts & features
Interior
Bedrooms & bathrooms
- Bedrooms: 5
- Bathrooms: 4
- Full bathrooms: 3
- 1/2 bathrooms: 1
Bedroom 1
- Description: En Suite Bedroom, Large bedrooms, Full Bath
- Level: First
Bedroom 2
- Description: Primary En Suite, Large bedroom, Walk in closet
- Level: Second
Basement
- Description: 9' Ceilings
- Level: Basement
Kitchen
- Description: Eat-in Kitchen, Open kitchen, Dinning room
- Level: First
Heating
- Propane
Cooling
- Central Air
Appliances
- Included: Dishwasher, Dryer, ENERGY STAR Qualified Appliances, Exhaust Fan, Gas Range, Microwave, Refrigerator, Stainless Steel Appliance(s), Washer
- Laundry: Laundry Room
Features
- First Floor Bedroom, First Floor Full Bath, Built-in Features, Chandelier, Crown Molding, Eat-in Kitchen, Entrance Foyer, Kitchen Island, Open Floorplan, Open Kitchen, Primary Bathroom, Master Downstairs, Quartz/Quartzite Counters, Recessed Lighting, Soaking Tub
- Flooring: Hardwood
- Basement: Full,Walk-Out Access
- Attic: None
Interior area
- Total structure area: 3,450
- Total interior livable area: 3,450 sqft
Property
Parking
- Total spaces: 1
- Parking features: Garage
- Garage spaces: 1
Features
- Fencing: Fenced
Lot
- Size: 6,000 Square Feet
Details
- Parcel number: 45184000004
- Special conditions: None
Construction
Type & style
- Home type: SingleFamily
- Architectural style: Other
- Property subtype: Single Family Residence, Residential
Materials
- Blown-In Insulation, Clapboard, Stone
Condition
- New Construction
- New construction: Yes
- Year built: 2025
- Major remodel year: 2025
Utilities & green energy
- Sewer: Public Sewer
- Water: Public
- Utilities for property: Electricity Connected, Propane, Sewer Connected
Community & HOA
HOA
- Has HOA: No
Location
- Region: Levittown
Financial & listing details
- Price per square foot: $400/sqft
- Tax assessed value: $406,000
- Annual tax amount: $13,505
- Date on market: 8/20/2025
- Cumulative days on market: 153 days
- Listing agreement: Exclusive Right To Sell
- Electric utility on property: Yes
Estimated market value
Not available
Estimated sales range
Not available
Not available
Price history
Price history
| Date | Event | Price |
|---|---|---|
| 12/31/2025 | Price change | $1,379,000-6.8%$400/sqft |
Source: | ||
| 8/20/2025 | Listed for sale | $1,479,000+201.8%$429/sqft |
Source: | ||
| 5/26/2025 | Sold | $490,000+8.9%$142/sqft |
Source: | ||
| 3/13/2024 | Pending sale | $449,999$130/sqft |
Source: | ||
| 2/9/2024 | Listed for sale | $449,999+24.4%$130/sqft |
Source: | ||
Public tax history
Public tax history
| Year | Property taxes | Tax assessment |
|---|---|---|
| 2024 | -- | $406 |
| 2023 | -- | $406 |
| 2022 | -- | $406 |
Find assessor info on the county website
BuyAbility℠ payment
Estimated monthly payment
Boost your down payment with 6% savings match
Earn up to a 6% match & get a competitive APY with a *. Zillow has partnered with to help get you home faster.
Learn more*Terms apply. Match provided by Foyer. Account offered by Pacific West Bank, Member FDIC.Climate risks
Neighborhood: 11756
Nearby schools
GreatSchools rating
- 6/10Northside SchoolGrades: K-5Distance: 0.3 mi
- 7/10Wisdom Lane Middle SchoolGrades: 6-8Distance: 1.1 mi
- 9/10Division Avenue Senior High SchoolGrades: 9-12Distance: 0.4 mi
Schools provided by the listing agent
- Elementary: Northside School
- Middle: Wisdom Lane Middle School
- High: Division Avenue Senior High School
Source: OneKey® MLS. This data may not be complete. We recommend contacting the local school district to confirm school assignments for this home.
- Loading
- Loading
