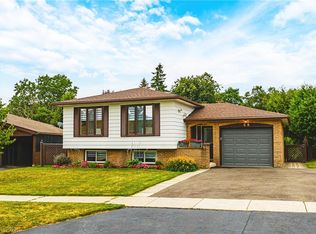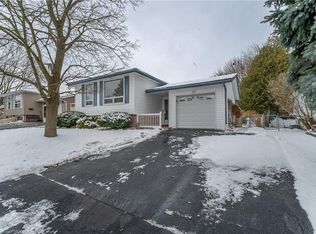Sold for $805,000 on 11/06/25
C$805,000
60 Scott Rd, Cambridge, ON N3C 2X4
4beds
1,248sqft
Single Family Residence, Residential
Built in 1973
-- sqft lot
$-- Zestimate®
C$645/sqft
C$2,551 Estimated rent
Home value
Not available
Estimated sales range
Not available
$2,551/mo
Loading...
Owner options
Explore your selling options
What's special
Prime location and spacious home! In the family friendly and desirable area of north Hespeler, minutes to the core, trails, and the highway! Walk out basement, backing onto beautiful green space! 4 bedrooms, 2 bathrooms. 1 car garage and parking for 4 cars in the driveway! Welcoming porch, spacious foyer, the main floor is spacious open and bight, featuring newer flooring, and two new front windows. The heart of the home is the open kitchen, dining, and living room area, but this backyard is a true dream. Convienient main floor primary bedroom with sliding patio doors to the deck, large walk in closet, en suite privilege, and an additional main floor bedroom. The basement is large and has Inlaw suite potential, featuring 2 additional bedrooms, a 3 piece bathroom, laundry room, and a very large rec room with gas fireplace and sliding patio door out to this amazing deck and yard!! UPDATES include: Furnace and AC (2019), Roof shingles (2019), above ground pool and pool equipment (2020), water softener (2024), appliances within past 5 years (except for the fridge), hot water heater (2024), back fence (2020) (the backyard extends to the furthest fence this black fence was so the pool was compliant. — Beautiful back deck and yard, truly amazing. Book your showing ASAP!
Zillow last checked: 8 hours ago
Listing updated: November 05, 2025 at 09:24pm
Listed by:
Brian Ellis, Broker,
KELLER WILLIAMS INNOVATION REALTY
Source: ITSO,MLS®#: 40773308Originating MLS®#: Cornerstone Association of REALTORS®
Facts & features
Interior
Bedrooms & bathrooms
- Bedrooms: 4
- Bathrooms: 2
- Full bathrooms: 2
- Main level bathrooms: 1
- Main level bedrooms: 2
Other
- Level: Main
Bedroom
- Level: Main
Bedroom
- Level: Basement
Bedroom
- Level: Basement
Bathroom
- Features: 3-Piece
- Level: Basement
Other
- Features: 4-Piece
- Level: Main
Dining room
- Level: Main
Foyer
- Level: Main
Kitchen
- Level: Main
Laundry
- Level: Basement
Living room
- Level: Main
Recreation room
- Level: Basement
Heating
- Forced Air, Natural Gas
Cooling
- Central Air
Appliances
- Included: Water Heater, Water Softener, Dishwasher, Dryer, Refrigerator, Stove, Washer
Features
- In-law Capability
- Basement: Full,Finished
- Number of fireplaces: 1
- Fireplace features: Gas
Interior area
- Total structure area: 2,167
- Total interior livable area: 1,248 sqft
- Finished area above ground: 1,248
- Finished area below ground: 919
Property
Parking
- Total spaces: 5
- Parking features: Attached Garage, Private Drive Double Wide
- Attached garage spaces: 1
- Uncovered spaces: 4
Features
- Has private pool: Yes
- Pool features: Above Ground
- Fencing: Full
- Has view: Yes
- View description: Trees/Woods
- Frontage type: North
- Frontage length: 50.00
Lot
- Dimensions: 50 x
- Features: Urban, Pie Shaped Lot, Major Anchor, Major Highway, Open Spaces, Park, Public Transit, Quiet Area, Schools, Shopping Nearby, Trails
Details
- Parcel number: 037570078
- Zoning: R5
Construction
Type & style
- Home type: SingleFamily
- Architectural style: Bungalow Raised
- Property subtype: Single Family Residence, Residential
Materials
- Brick, Vinyl Siding
- Foundation: Poured Concrete
- Roof: Asphalt Shing
Condition
- 51-99 Years
- New construction: No
- Year built: 1973
Utilities & green energy
- Sewer: Sewer (Municipal)
- Water: Municipal
Community & neighborhood
Location
- Region: Cambridge
Price history
| Date | Event | Price |
|---|---|---|
| 11/6/2025 | Sold | C$805,000C$645/sqft |
Source: ITSO #40773308 Report a problem | ||
Public tax history
Tax history is unavailable.
Neighborhood: Silverheights
Nearby schools
GreatSchools rating
No schools nearby
We couldn't find any schools near this home.


