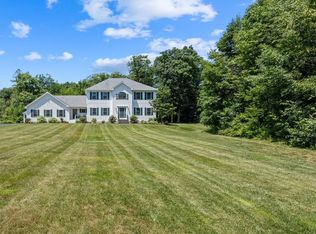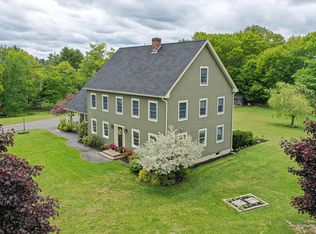Closed
$587,500
60 Town Farm Road, Hampden, ME 04444
4beds
3,770sqft
Single Family Residence
Built in 2003
1.52 Acres Lot
$616,300 Zestimate®
$156/sqft
$3,521 Estimated rent
Home value
$616,300
Estimated sales range
Not available
$3,521/mo
Zestimate® history
Loading...
Owner options
Explore your selling options
What's special
Welcome to your dream home nestled in the serene subdivision on Town Farm Road. This contemporary 4 bedroom, 2.5 bath residence is a perfect blend of comfort, style, and functionality. offering an ideal space for you and your loved ones to create lasting memories. The first floor layout seamlessly connects the living room, dining area, and kitchen, creating an ideal setting for entertaining guests or simply enjoying cozy family gatherings. Whether you're hosting a dinner party or whipping up a quick weekday meal, this kitchen is sure to inspire your inner chef. Retreat to the private master suite located on the 2nd floor, where relaxation awaits. Complete with a luxurious en-suite bathroom with whirlpool tub, separate shower and ample walk-in closet space, this serene sanctuary provides the perfect escape after a long day. The finished basement is situated for additional entertaining, home gym or private office space. Step outside to discover your own backyard oasis, and a spacious deck create an idyllic setting for outdoor gatherings, summer BBQ's, or simply enjoying your morning coffee in peace. With plenty of room to roam, the backyard is sure to become a favorite place to retreat. Conveniently located, this home offers easy access to everything you need for modern living while still providing a peaceful sanctuary to call your own. Don't miss your chance to make this exquisite residence your new home sweet home. Call today for your private showing.
Zillow last checked: 8 hours ago
Listing updated: January 17, 2025 at 07:10pm
Listed by:
NextHome Experience
Bought with:
Better Homes & Gardens Real Estate/The Masiello Group
Source: Maine Listings,MLS#: 1592665
Facts & features
Interior
Bedrooms & bathrooms
- Bedrooms: 4
- Bathrooms: 3
- Full bathrooms: 2
- 1/2 bathrooms: 1
Primary bedroom
- Features: Closet, Full Bath, Jetted Tub, Separate Shower, Suite, Walk-In Closet(s)
- Level: Second
Bedroom 2
- Features: Closet
- Level: Second
Bedroom 3
- Features: Closet
- Level: Second
Bedroom 4
- Features: Closet
- Level: Second
Bonus room
- Features: Above Garage
- Level: Second
Den
- Level: First
Dining room
- Level: First
Great room
- Features: Built-in Features, Heat Stove
- Level: Basement
Kitchen
- Features: Breakfast Nook, Eat-in Kitchen, Kitchen Island, Pantry
- Level: First
Living room
- Features: Gas Fireplace, Sunken/Raised
- Level: First
Heating
- Baseboard, Heat Pump, Hot Water, Zoned, Stove
Cooling
- Heat Pump
Appliances
- Included: Cooktop, Dishwasher, Dryer, Microwave, Electric Range, Refrigerator, Washer
Features
- Bathtub, Pantry, Shower, Storage, Walk-In Closet(s), Primary Bedroom w/Bath
- Flooring: Carpet, Tile, Wood
- Windows: Double Pane Windows
- Basement: Interior Entry,Daylight,Finished,Full
- Number of fireplaces: 1
Interior area
- Total structure area: 3,770
- Total interior livable area: 3,770 sqft
- Finished area above ground: 2,793
- Finished area below ground: 977
Property
Parking
- Total spaces: 2
- Parking features: Paved, 5 - 10 Spaces, On Site, Garage Door Opener, Heated Garage
- Attached garage spaces: 2
Features
- Patio & porch: Deck, Patio
- Has view: Yes
- View description: Fields, Trees/Woods
Lot
- Size: 1.52 Acres
- Features: Near Golf Course, Near Shopping, Near Turnpike/Interstate, Near Town, Neighborhood, Rural, Level, Open Lot, Landscaped, Wooded
Details
- Parcel number: HAMNM05B0L05112
- Zoning: Rural
- Other equipment: Generator
Construction
Type & style
- Home type: SingleFamily
- Architectural style: Contemporary
- Property subtype: Single Family Residence
Materials
- Wood Frame, Vinyl Siding
- Roof: Shingle
Condition
- Year built: 2003
Utilities & green energy
- Electric: Circuit Breakers
- Sewer: Private Sewer, Septic Design Available
- Water: Private, Well
Green energy
- Energy efficient items: Ceiling Fans, Dehumidifier
Community & neighborhood
Security
- Security features: Security System
Location
- Region: Hampden
Other
Other facts
- Road surface type: Paved
Price history
| Date | Event | Price |
|---|---|---|
| 9/6/2024 | Sold | $587,500-2.1%$156/sqft |
Source: | ||
| 7/26/2024 | Pending sale | $599,900$159/sqft |
Source: | ||
| 7/26/2024 | Contingent | $599,900$159/sqft |
Source: | ||
| 6/18/2024 | Price change | $599,900-2.4%$159/sqft |
Source: | ||
| 6/8/2024 | Listed for sale | $614,900$163/sqft |
Source: | ||
Public tax history
| Year | Property taxes | Tax assessment |
|---|---|---|
| 2024 | $7,493 +0.3% | $478,800 +23.4% |
| 2023 | $7,467 +5.4% | $387,900 +13.3% |
| 2022 | $7,086 | $342,300 |
Find assessor info on the county website
Neighborhood: 04444
Nearby schools
GreatSchools rating
- NAEarl C Mcgraw SchoolGrades: K-2Distance: 1.6 mi
- 10/10Reeds Brook Middle SchoolGrades: 6-8Distance: 1.5 mi
- 7/10Hampden AcademyGrades: 9-12Distance: 1.6 mi
Get pre-qualified for a loan
At Zillow Home Loans, we can pre-qualify you in as little as 5 minutes with no impact to your credit score.An equal housing lender. NMLS #10287.

