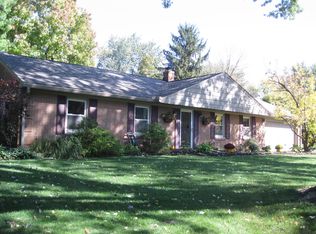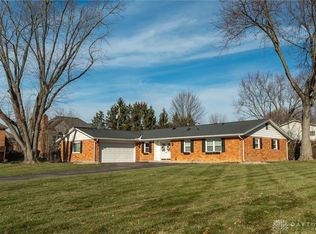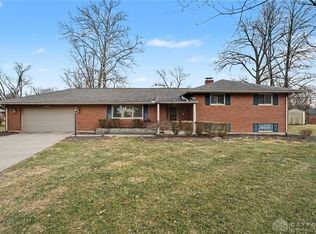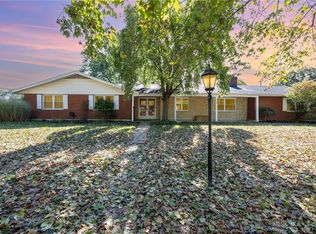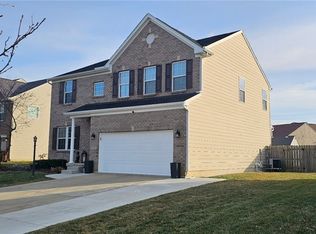Renovated Brick Ranch in Centerville School District! Discover over 2,000 sq ft of beautifully updated living space in this spacious 5-bedroom, 3-bath home. The open floor plan flows effortlessly, featuring a private ensuite with a beautiful soaking tub and walk in ceramic shower, perfect to unwind, directly accessed from the HUGE primary bedroom, newer flooring throughout. Modern upgrades to plumbing, electrical, and windows. The gourmet kitchen is a showstopper—boasting sleek cabinetry, granite countertops, and top-tier appliances. Step outside to a fully fenced backyard designed for entertaining, complete with an in-ground pool, fire pit, and cozy conversation area. The light and airy open floor plan allows for you to host Game Day parties, while still being able to see the Big Game and your guests! Located near parks, shopping, and fantastic dining spots, this home blends comfort, style, and convenience in one perfect package. Don’t miss out—schedule your private tour today!
Accepting backups
$429,969
600 E Rahn Rd, Dayton, OH 45429
5beds
2,098sqft
Est.:
Single Family Residence
Built in 1966
0.55 Acres Lot
$418,600 Zestimate®
$205/sqft
$-- HOA
What's special
In-ground poolSleek cabinetryFire pitTop-tier appliancesHuge primary bedroomGranite countertopsCozy conversation area
- 27 days |
- 4,318 |
- 237 |
Zillow last checked: 8 hours ago
Listing updated: January 21, 2026 at 07:19am
Listed by:
Lisa A Goris-May (937)723-6974,
Glasshouse Realty Group
Source: DABR MLS,MLS#: 942672 Originating MLS: Dayton Area Board of REALTORS
Originating MLS: Dayton Area Board of REALTORS
Facts & features
Interior
Bedrooms & bathrooms
- Bedrooms: 5
- Bathrooms: 3
- Full bathrooms: 3
- Main level bathrooms: 3
Primary bedroom
- Level: Main
- Dimensions: 16 x 15
Bedroom
- Level: Main
- Dimensions: 12 x 10
Bedroom
- Level: Main
- Dimensions: 14 x 12
Bedroom
- Level: Main
- Dimensions: 11 x 10
Bedroom
- Level: Main
- Dimensions: 13 x 11
Dining room
- Level: Main
- Dimensions: 16 x 9
Entry foyer
- Level: Main
- Dimensions: 6 x 5
Family room
- Level: Main
- Dimensions: 22 x 11
Kitchen
- Features: Eat-in Kitchen
- Level: Main
- Dimensions: 16 x 16
Utility room
- Level: Main
- Dimensions: 8 x 8
Heating
- Natural Gas, Radiant
Cooling
- Central Air
Appliances
- Included: Dishwasher, Disposal, Microwave, Range, Refrigerator, Gas Water Heater
Features
- Ceiling Fan(s), Kitchen Island, Laminate Counters, Remodeled, Walk-In Closet(s)
- Windows: Double Hung
- Number of fireplaces: 1
- Fireplace features: One, Wood Burning
Interior area
- Total structure area: 2,098
- Total interior livable area: 2,098 sqft
Property
Parking
- Total spaces: 2
- Parking features: Attached, Garage, Two Car Garage, Garage Door Opener
- Attached garage spaces: 2
Features
- Levels: One
- Stories: 1
- Exterior features: Fence, Pool
- Pool features: In Ground
Lot
- Size: 0.55 Acres
- Dimensions: .5473
Details
- Parcel number: O67179150010
- Zoning: Residential
- Zoning description: Residential
Construction
Type & style
- Home type: SingleFamily
- Architectural style: Ranch
- Property subtype: Single Family Residence
Materials
- Brick
- Foundation: Slab
Condition
- Year built: 1966
Utilities & green energy
- Water: Public
- Utilities for property: Natural Gas Available, Sewer Available, Water Available, Cable Available
Community & HOA
Community
- Security: Smoke Detector(s)
- Subdivision: Hyde Park
HOA
- Has HOA: No
Location
- Region: Dayton
Financial & listing details
- Price per square foot: $205/sqft
- Tax assessed value: $257,880
- Annual tax amount: $6,175
- Date on market: 9/2/2025
- Listing terms: Conventional,FHA,VA Loan
Estimated market value
$418,600
$398,000 - $440,000
$2,822/mo
Price history
Price history
| Date | Event | Price |
|---|---|---|
| 1/21/2026 | Pending sale | $429,969$205/sqft |
Source: DABR MLS #942672 Report a problem | ||
| 1/12/2026 | Listed for sale | $429,969+4.9%$205/sqft |
Source: | ||
| 10/17/2025 | Listing removed | $409,869$195/sqft |
Source: | ||
| 9/23/2025 | Price change | $409,869-1.2%$195/sqft |
Source: | ||
| 9/11/2025 | Listed for sale | $414,869$198/sqft |
Source: DABR MLS #942672 Report a problem | ||
Public tax history
Public tax history
| Year | Property taxes | Tax assessment |
|---|---|---|
| 2024 | $6,175 +17.5% | $90,260 |
| 2023 | $5,255 +27.9% | $90,260 +47.1% |
| 2022 | $4,109 -0.3% | $61,380 |
Find assessor info on the county website
BuyAbility℠ payment
Est. payment
$2,826/mo
Principal & interest
$2078
Property taxes
$598
Home insurance
$150
Climate risks
Neighborhood: 45429
Nearby schools
GreatSchools rating
- 8/10Driscoll Elementary SchoolGrades: 1-5Distance: 0.5 mi
- 7/10Hadley E Watts Middle SchoolGrades: 6-8Distance: 2.5 mi
- 8/10Centerville High SchoolGrades: 9-12Distance: 2.9 mi
Schools provided by the listing agent
- District: Centerville
Source: DABR MLS. This data may not be complete. We recommend contacting the local school district to confirm school assignments for this home.
- Loading
