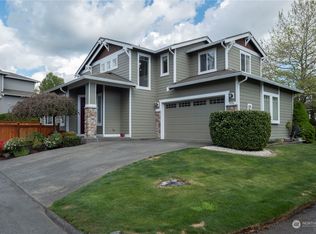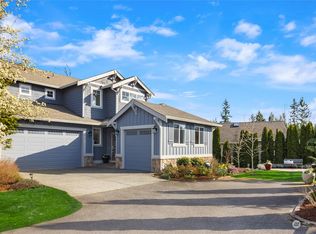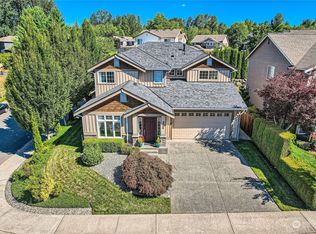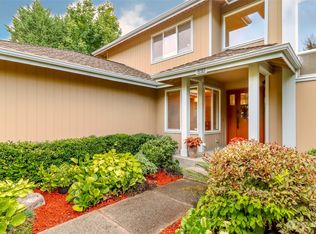Sold
Listed by:
Vija H Williams,
Keller Williams Eastside
Bought with: Kelly Right RE of Seattle LLC
$950,000
6003 NE 1st Court, Renton, WA 98059
3beds
2,170sqft
Single Family Residence
Built in 2003
8,616.17 Square Feet Lot
$920,000 Zestimate®
$438/sqft
$3,547 Estimated rent
Home value
$920,000
$846,000 - $1.00M
$3,547/mo
Zestimate® history
Loading...
Owner options
Explore your selling options
What's special
Beautifully updated Burnstead resale. Original owner has masterfully updated this classic with a spa-like primary bathroom and many other upgrades. Oversized bedrooms with sitting area and walk-in closet in the primary bedroom. Upstairs laundry room with folding table and natural light. The main floor offers a spacious family room with gas fireplace and large windows. New paint and carpet throughout. White millwork, crown molding in the formal dining room, granite kitchen countertops, Red Oak floors, and stainless appliances. Backyard with gazebo and mature landscaping, perfect for entertaining. Corner lot provides extra space. Neighborhood park and trails are just a few steps away.
Zillow last checked: 8 hours ago
Listing updated: November 23, 2024 at 04:02am
Listed by:
Vija H Williams,
Keller Williams Eastside
Bought with:
Lei Zhang, 22004690
Kelly Right RE of Seattle LLC
Source: NWMLS,MLS#: 2292948
Facts & features
Interior
Bedrooms & bathrooms
- Bedrooms: 3
- Bathrooms: 3
- Full bathrooms: 2
- 1/2 bathrooms: 1
- Main level bathrooms: 1
Primary bedroom
- Level: Second
Bedroom
- Level: Second
Bedroom
- Level: Second
Bathroom full
- Level: Second
Bathroom full
- Level: Second
Other
- Level: Main
Dining room
- Level: Main
Entry hall
- Level: Main
Family room
- Level: Main
Kitchen with eating space
- Level: Main
Heating
- Fireplace(s), Forced Air
Cooling
- Central Air
Appliances
- Included: Dishwasher(s), Dryer(s), Disposal, Refrigerator(s), Stove(s)/Range(s), Washer(s), Garbage Disposal, Water Heater: Gas, Water Heater Location: Garage
Features
- Bath Off Primary, Ceiling Fan(s), Dining Room, High Tech Cabling, Walk-In Pantry
- Flooring: Hardwood, Laminate, Vinyl, Carpet, Laminate Tile
- Doors: French Doors
- Windows: Double Pane/Storm Window
- Basement: None
- Number of fireplaces: 1
- Fireplace features: Gas, Main Level: 1, Fireplace
Interior area
- Total structure area: 2,170
- Total interior livable area: 2,170 sqft
Property
Parking
- Total spaces: 2
- Parking features: Attached Garage
- Attached garage spaces: 2
Features
- Levels: Two
- Stories: 2
- Entry location: Main
- Patio & porch: Bath Off Primary, Ceiling Fan(s), Double Pane/Storm Window, Dining Room, Fireplace, French Doors, Hardwood, High Tech Cabling, Laminate Tile, Walk-In Closet(s), Walk-In Pantry, Wall to Wall Carpet, Water Heater
Lot
- Size: 8,616 sqft
- Features: Corner Lot, Cul-De-Sac, Curbs, Paved, Sidewalk, Cabana/Gazebo, Cable TV, Fenced-Fully, Gas Available, High Speed Internet, Patio
- Topography: Level,Partial Slope
- Residential vegetation: Fruit Trees, Garden Space
Details
- Parcel number: 5126300670
- Special conditions: Standard
Construction
Type & style
- Home type: SingleFamily
- Architectural style: Craftsman
- Property subtype: Single Family Residence
Materials
- Cement Planked, Stone, Wood Siding
- Foundation: Poured Concrete
- Roof: Composition
Condition
- Good
- Year built: 2003
Details
- Builder name: Burnstead Construction
Utilities & green energy
- Electric: Company: PSE
- Sewer: Sewer Connected, Company: City of Renton
- Water: Public, Company: King County Water Dist#90
- Utilities for property: Xfinity, Xfinity
Community & neighborhood
Community
- Community features: CCRs, Park, Playground, Trail(s)
Location
- Region: Renton
- Subdivision: Highlands
HOA & financial
HOA
- HOA fee: $400 annually
Other
Other facts
- Listing terms: Cash Out,Conventional
- Cumulative days on market: 188 days
Price history
| Date | Event | Price |
|---|---|---|
| 10/23/2024 | Sold | $950,000-3.1%$438/sqft |
Source: | ||
| 9/26/2024 | Pending sale | $979,900$452/sqft |
Source: | ||
| 9/19/2024 | Listed for sale | $979,900+226.7%$452/sqft |
Source: | ||
| 5/2/2003 | Sold | $299,950$138/sqft |
Source: Public Record Report a problem | ||
Public tax history
| Year | Property taxes | Tax assessment |
|---|---|---|
| 2024 | $9,042 +590.8% | $896,000 +55.3% |
| 2023 | $1,309 | $577,000 -36% |
| 2022 | -- | $902,000 +36.9% |
Find assessor info on the county website
Neighborhood: Maplewood Estates
Nearby schools
GreatSchools rating
- 10/10Maplewood Heights Elementary SchoolGrades: K-5Distance: 0.4 mi
- 6/10McKnight Middle SchoolGrades: 6-8Distance: 2.6 mi
- 6/10Hazen Senior High SchoolGrades: 9-12Distance: 1.4 mi
Get a cash offer in 3 minutes
Find out how much your home could sell for in as little as 3 minutes with a no-obligation cash offer.
Estimated market value$920,000
Get a cash offer in 3 minutes
Find out how much your home could sell for in as little as 3 minutes with a no-obligation cash offer.
Estimated market value
$920,000



