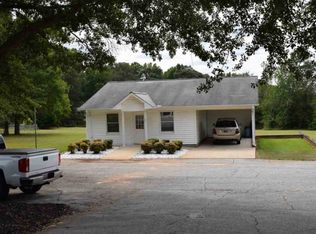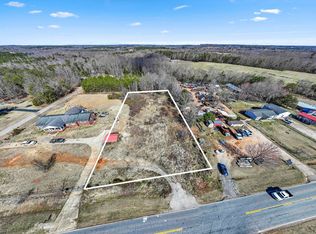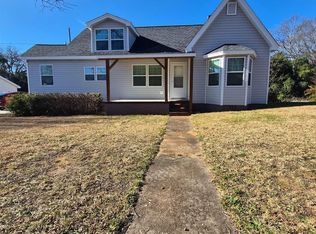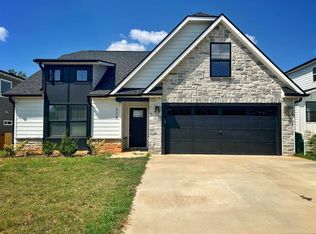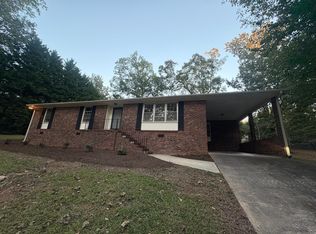This beautifully remodeled home sits on 1.89 acres of peaceful South Carolina land scape near lake Bowen (no restrictions), offering space, style, and versatility. Inside, you'll find all-new lighting, quartz countertops, custom cabinetry, new doors, vinyl tilt out windows, paint, and luxury vinyl plank flooring throughout. Let's not forget the newly redesigned bathrooms, with updated fixtures. The flexible layout includes a den, study, and office—perfect for remote work or creative pursuits. Enjoy cozy evenings by the fireplace with gas logs and cook with ease in the fully upgraded kitchen featuring new stainless-steel appliances (they stay!), a pantry, and a laundry room with cabinets and a wash sink. A two-car carport and a detached 24x24 two-car garage with electric and drain and a separate storage out building adds storage and workshop potential. This home is move-in ready and designed to impress.
Active
$389,900
6005 Highway 11, Inman, SC 29349
3beds
1,780sqft
Est.:
Single Family Residence
Built in 1968
1.89 Acres Lot
$383,000 Zestimate®
$219/sqft
$-- HOA
What's special
- 160 days |
- 1,011 |
- 45 |
Zillow last checked: 8 hours ago
Listing updated: October 09, 2025 at 06:01pm
Listed by:
Leslie Horne 864-707-2315,
LESLIE HORNE & ASSOCIATES
Source: SAR,MLS#: 327448
Tour with a local agent
Facts & features
Interior
Bedrooms & bathrooms
- Bedrooms: 3
- Bathrooms: 2
- Full bathrooms: 2
- Main level bathrooms: 2
- Main level bedrooms: 3
Rooms
- Room types: Office/Study
Primary bedroom
- Level: First
- Area: 192
- Dimensions: 12x16
Bedroom 2
- Level: First
- Area: 132
- Dimensions: 11x12
Bedroom 3
- Level: First
- Area: 132
- Dimensions: 11x12
Deck
- Level: First
Den
- Level: First
- Area: 90
- Dimensions: 10x9
Dining room
- Level: First
Kitchen
- Level: First
- Area: 220
- Dimensions: 20x11
Laundry
- Level: First
- Area: 104
- Dimensions: 13x8
Living room
- Level: First
- Area: 442
- Dimensions: 17x26
Patio
- Level: First
- Area: 60
- Dimensions: 10x6
Heating
- Heat Pump, Electricity
Cooling
- Heat Pump, Electricity
Appliances
- Included: Cooktop, Dishwasher, Electric Oven, Refrigerator, Electric Water Heater
- Laundry: Electric Dryer Hookup, In Garage, Walk-In, Washer Hookup
Features
- Solid Surface Counters, Pantry
- Flooring: Brick, Luxury Vinyl
- Windows: Tilt-Out
- Has basement: No
- Attic: Storage
- Number of fireplaces: 1
- Fireplace features: Gas Log
Interior area
- Total interior livable area: 1,780 sqft
- Finished area above ground: 1,780
- Finished area below ground: 0
Property
Parking
- Total spaces: 2
- Parking features: 2 Car Carport, Detached Garage - 1-2 Car, Detached Garage
- Garage spaces: 2
- Carport spaces: 2
Features
- Levels: One
- Patio & porch: Porch
- Fencing: Fenced
Lot
- Size: 1.89 Acres
- Dimensions: 471 x 115 x 303 x 338
- Features: Corner Lot, Level
- Topography: Level
Details
- Parcel number: 1230009900
Construction
Type & style
- Home type: SingleFamily
- Architectural style: Ranch
- Property subtype: Single Family Residence
Materials
- Brick Veneer
- Foundation: Crawl Space
- Roof: Composition
Condition
- New construction: No
- Year built: 1968
Utilities & green energy
- Sewer: Septic Tank
- Water: Well
Community & HOA
Community
- Features: Storage
- Subdivision: None
HOA
- Has HOA: No
Location
- Region: Inman
Financial & listing details
- Price per square foot: $219/sqft
- Tax assessed value: $213,700
- Annual tax amount: $4,298
- Date on market: 8/8/2025
Estimated market value
$383,000
$364,000 - $402,000
$1,865/mo
Price history
Price history
| Date | Event | Price |
|---|---|---|
| 10/8/2025 | Listed for sale | $389,900$219/sqft |
Source: | ||
| 9/29/2025 | Pending sale | $389,900$219/sqft |
Source: | ||
| 8/8/2025 | Listed for sale | $389,900$219/sqft |
Source: | ||
Public tax history
Public tax history
| Year | Property taxes | Tax assessment |
|---|---|---|
| 2025 | -- | $12,822 |
| 2024 | $4,929 +1.9% | $12,822 |
| 2023 | $4,839 | $12,822 +136.2% |
Find assessor info on the county website
BuyAbility℠ payment
Est. payment
$2,189/mo
Principal & interest
$1858
Property taxes
$195
Home insurance
$136
Climate risks
Neighborhood: 29349
Nearby schools
GreatSchools rating
- 7/10New Prospect Elementary SchoolGrades: PK-6Distance: 0.8 mi
- 5/10T. E. Mabry Middle SchoolGrades: 7-8Distance: 6.5 mi
- 8/10Chapman High SchoolGrades: 9-12Distance: 5.7 mi
Schools provided by the listing agent
- Elementary: 1-New Prospect
- Middle: 1-T. E. Mabry Jr High
- High: 1-Chapman High
Source: SAR. This data may not be complete. We recommend contacting the local school district to confirm school assignments for this home.
- Loading
- Loading
