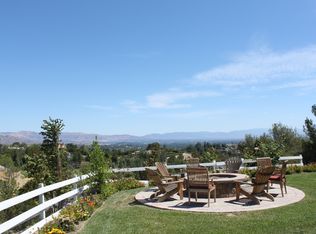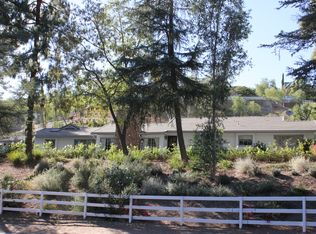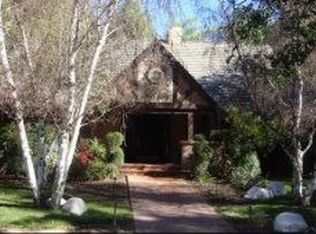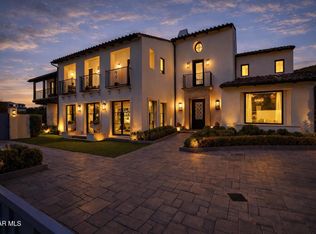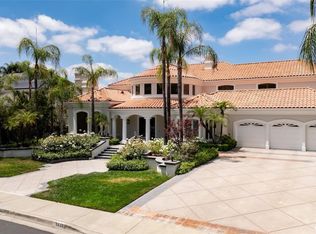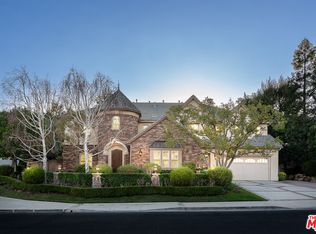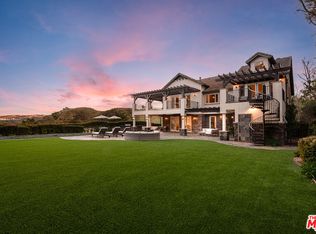AUCTION BIDDING OPEN! Bidding ends on Wednesday, February 18th. Previously Listed $9,500,000. Current High Bid $5,000,000. Private Showings by Appointment. A rare modern ranch estate awaits in the prestigious 24-hour guard-gated enclave of Hidden Hills, where Southern California's most sought-after equestrian lifestyle meets contemporary luxury. This exceptional 2.1-acre property seamlessly blends sophisticated design with resort-caliber amenities, offering unparalleled privacy within minutes of world-class dining, entertainment, and outdoor recreation. Built in 2021, the residence boasts soaring ceilings, designer finishes, and walls of glass that seamlessly dissolve the boundaries between indoor and outdoor living spaces. Beyond the main residence, discover a fully equipped guest house, a professional three-stall barn with a tack room, a regulation basketball court, and a standalone gym. The resort-style grounds feature a sparkling pool and spa, an outdoor kitchen, and expansive lawns ideal for recreation. With access to Hidden Hills' exclusive community amenities and proximity to the Santa Monica Mountains, Malibu beaches, and premier Calabasas shopping and dining, this estate represents the pinnacle of refined California living.
New construction
Price cut: $4.5M (2/4)
$5,000,000
6006 Spring Valley Rd, Hidden Hills, CA 91302
9beds
9,853sqft
Est.:
Residential, Single Family Residence
Built in 2021
2.11 Acres Lot
$10,507,400 Zestimate®
$507/sqft
$2,241/mo HOA
What's special
Sparkling pool and spaRegulation basketball courtDesigner finishesStandalone gymResort-style groundsSoaring ceilingsOutdoor kitchen
- 368 days |
- 7,728 |
- 282 |
Zillow last checked: 8 hours ago
Listing updated: February 04, 2026 at 04:01am
Listed by:
Aaron Kirman DRE # 01296524 310-994-9512,
Christie's International Real Estate SoCal 424-249-7162,
Daniel Milstein DRE # 02106842 424-285-3580,
Christie's International Real Estate SoCal
Source: CLAW,MLS#: 25502287
Tour with a local agent
Facts & features
Interior
Bedrooms & bathrooms
- Bedrooms: 9
- Bathrooms: 11
- Full bathrooms: 11
Rooms
- Room types: Barn, Center Hall, Card Room, Breakfast Bar, Breakfast Area, Bonus Room, Living Room, In-Law Suite, Stable, Gym, Formal Entry, Family Room, Powder, Projection, Rec Room, Walk-In Closet, Walk-In Pantry, Patio Covered, Pantry, Office, Dining Area, Dining Room, Utility Room, Service Entrance, Guest House, Patio Open, Entry, Separate Maids Qtrs, Home Theatre
Bedroom
- Features: Walk-In Closet(s), Dressing Area
- Level: Main
Bathroom
- Features: Bidet, Double Shower, Double Vanity(s), Granite, Shower Stall, Low Flow Toilet(s), Low Flow Shower(s), Sunken Tub, Steam Shower
Kitchen
- Features: Gourmet Kitchen
Heating
- Central, Forced Air
Cooling
- Air Conditioning, Central Air
Appliances
- Included: Built-In Gas, Convection Oven, Double Oven, Gas Grill, Gas Cooktop, Microwave, Oven, Warming Drawer, Self Cleaning Oven, Range Hood, Barbeque, Dishwasher, Dryer, Freezer, Exhaust Fan, Refrigerator, Range/Oven, Washer, Disposal, Water Purifier
- Laundry: Laundry Room, Laundry Area
Features
- Built-Ins, Ceiling Fan(s), Central Vacuum
- Flooring: Hardwood, Tile
- Number of fireplaces: 1
- Fireplace features: Outside, Electric
Interior area
- Total structure area: 9,853
- Total interior livable area: 9,853 sqft
Property
Parking
- Total spaces: 13
- Parking features: Storage, Covered, Circular Driveway, Driveway, Direct Access, Attached, Garage - 3 Car
- Attached garage spaces: 3
- Uncovered spaces: 10
Features
- Levels: One,Two
- Stories: 1
- Entry location: Ground Level - no steps
- Exterior features: Balcony, Barbecue
- Pool features: Fenced, Heated, In Ground
- Spa features: Heated, In Ground
- Fencing: Split Rail,Fenced
- Has view: Yes
- View description: Courtyard, Trees/Woods, Pool, Canyon
- Has water view: Yes
- Waterfront features: None
Lot
- Size: 2.11 Acres
- Dimensions: 316 x 250
- Features: Landscaped, Horse Property Improved, Horse Property, Gutters, Ranch, Yard, Lawn, Close to Clubhouse, Park Nearby
Details
- Additional structures: Barn/Stable, Guest House, Accessory Bldgs, Detached Guest House
- Parcel number: 2049003015
- Zoning: HHRAS1*
- Special conditions: Standard
- Horses can be raised: Yes
Construction
Type & style
- Home type: SingleFamily
- Architectural style: Ranch
- Property subtype: Residential, Single Family Residence
Condition
- New Construction
- New construction: Yes
- Year built: 2021
Details
- Builder name: Hidden Hills Community Associa
Utilities & green energy
- Sewer: In Street
- Water: Public
Community & HOA
Community
- Security: Exterior Security Lights, Gated Community, Gated with Guard, Card/Code Access, Secured Community, Security Lights, Fire and Smoke Detection System, Guarded, Gated Community with Guard, Gated, Fire Sprinkler System, Smoke Detector(s), T.V., 24 Hour Security, Automatic Gate, Alarm System
HOA
- Has HOA: Yes
- HOA fee: $26,896 annually
Location
- Region: Hidden Hills
Financial & listing details
- Price per square foot: $507/sqft
- Tax assessed value: $10,445,505
- Annual tax amount: $120,984
- Date on market: 2/25/2025
- Road surface type: Paved
Estimated market value
$10,507,400
$9.98M - $11.03M
$5,844/mo
Price history
Price history
| Date | Event | Price |
|---|---|---|
| 2/4/2026 | Price change | $5,000,000-47.4%$507/sqft |
Source: | ||
| 10/24/2025 | Price change | $9,500,000-5%$964/sqft |
Source: | ||
| 8/11/2025 | Price change | $9,995,000-9.1%$1,014/sqft |
Source: | ||
| 5/19/2025 | Price change | $10,995,000-7.6%$1,116/sqft |
Source: | ||
| 2/25/2025 | Listed for sale | $11,900,000-0.8%$1,208/sqft |
Source: | ||
| 7/15/2024 | Listing removed | $11,999,000-11.1%$1,218/sqft |
Source: | ||
| 5/22/2024 | Listed for sale | $13,499,000+500%$1,370/sqft |
Source: | ||
| 6/25/2015 | Sold | $2,250,000-10%$228/sqft |
Source: | ||
| 3/31/2015 | Pending sale | $2,499,000$254/sqft |
Source: Crescent Realty Corp. #15877413_CLAW Report a problem | ||
| 2/6/2015 | Listed for sale | $2,499,000$254/sqft |
Source: Crescent Realty Corp. #15877413_CLAW Report a problem | ||
| 12/24/2014 | Listing removed | $2,499,000$254/sqft |
Source: Sotheby's International Realty - Ewing & Associates Report a problem | ||
| 11/5/2014 | Listed for sale | $2,499,000$254/sqft |
Source: Sotheby's International Realty - Ewing & Associates Report a problem | ||
| 9/29/2014 | Listing removed | $2,499,000$254/sqft |
Source: Ewing & Associates Sotheby's International Realty #SR14122352 Report a problem | ||
| 9/4/2014 | Price change | $2,499,000-2%$254/sqft |
Source: Ewing & Associates Sotheby's International Realty #SR14122352 Report a problem | ||
| 7/10/2014 | Price change | $2,549,000-5.2%$259/sqft |
Source: Ewing & Associates Sotheby's International Realty #SR14122352 Report a problem | ||
| 6/12/2014 | Listed for sale | $2,688,000+25%$273/sqft |
Source: Ewing & Associates Sotheby's International Realty #SR14122352 Report a problem | ||
| 4/6/2011 | Listing removed | $2,150,000+36.5%$218/sqft |
Source: Partners Trust Real Estate Brokerage & Acquisitions #10429257 Report a problem | ||
| 11/19/2010 | Sold | $1,575,000-26.7%$160/sqft |
Source: Public Record Report a problem | ||
| 2/20/2010 | Listed for sale | $2,150,000-20.3%$218/sqft |
Source: Partners Trust Real Estate Brokerage & Acquisitions #10429257 Report a problem | ||
| 11/17/2007 | Listing removed | $2,699,000$274/sqft |
Source: Number1Expert #70010026 Report a problem | ||
| 11/14/2007 | Listed for sale | $2,699,000$274/sqft |
Source: Number1Expert #70010026 Report a problem | ||
| 9/27/2007 | Sold | $2,699,000+49.5%$274/sqft |
Source: Public Record Report a problem | ||
| 10/26/2004 | Sold | $1,805,000+28.2%$183/sqft |
Source: Public Record Report a problem | ||
| 9/13/2002 | Sold | $1,408,500+72.4%$143/sqft |
Source: Public Record Report a problem | ||
| 11/15/1994 | Sold | $817,000$83/sqft |
Source: Public Record Report a problem | ||
Public tax history
Public tax history
| Year | Property taxes | Tax assessment |
|---|---|---|
| 2025 | $120,984 +2.7% | $10,445,505 -1% |
| 2024 | $117,809 +1.9% | $10,547,582 +94.8% |
| 2023 | $115,652 +95.3% | $5,415,259 +2% |
| 2022 | $59,218 +0.1% | $5,309,079 +2% |
| 2021 | $59,153 +1.7% | $5,204,980 +110.5% |
| 2020 | $58,138 +105.3% | $2,472,610 +2% |
| 2019 | $28,312 +4.1% | $2,424,127 +2% |
| 2018 | $27,206 | $2,376,596 +2% |
| 2017 | $27,206 +2.1% | $2,329,998 +2% |
| 2016 | $26,652 +3.2% | $2,284,312 +36.1% |
| 2015 | $25,816 +37.4% | $1,678,955 +2% |
| 2014 | $18,793 | $1,646,068 +2.5% |
| 2012 | -- | $1,606,500 +2% |
| 2011 | -- | $1,575,000 -30% |
| 2010 | -- | $2,248,500 |
| 2009 | -- | $2,248,500 -16.7% |
| 2008 | -- | $2,699,000 +43.7% |
| 2007 | -- | $1,877,921 +2% |
| 2006 | -- | $1,841,100 |
| 2005 | -- | $1,841,100 +28.3% |
| 2004 | -- | $1,434,796 +1.9% |
| 2003 | -- | $1,408,500 +51.6% |
| 2002 | -- | $928,939 +4% |
| 2000 | -- | $892,870 |
Find assessor info on the county website
BuyAbility℠ payment
Est. payment
$31,665/mo
Principal & interest
$24507
Property taxes
$4917
HOA Fees
$2241
Climate risks
Neighborhood: 91302
Nearby schools
GreatSchools rating
- 5/10Round Meadow Elementary SchoolGrades: K-5Distance: 1.2 mi
- 9/10Arthur E. Wright Middle SchoolGrades: 6-8Distance: 3.5 mi
- 9/10Calabasas High SchoolGrades: 9-12Distance: 3 mi
