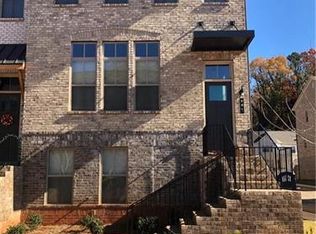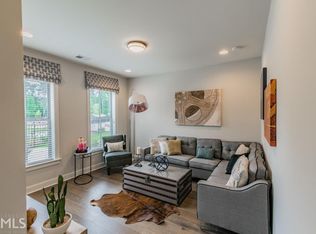You are invited to this beautiful end unit townhome in the Avondale Hills subdivision at 601 Alexander Hills in Decatur. This amazing brick home welcomes you with its charming curb appeal and luxurious interior, making it a standout choice for those seeking quality and style. Nestled in a prime location close to I285, Avondale Estates, downtown Decatur, and Atlanta, you'll find yourself just moments away from local shops, dining, and entertainment. Inside, you'll discover a thoughtfully designed open concept layout boasting tall ceilings, spacious bedrooms, modern bathrooms, and a sun-filled living areaperfect for both relaxing and entertaining. Modern high end features include hardwood floors, granite countertops, stainless steel appliances, and an oversized kitchen island. The ground level is complete with a two car garage and private guest bedroom with a full bathroom. The bright and open main level steals the show with a huge modern kitchen open to both a generous dining area and living area on the back, opening to a large deck with privacy screen. The upper level contains three bedrooms, including the primary suite with huge walk in tile shower, double vanity, and large walk in closet with plenty of storage space. Experience the joy of living in a well-maintained property presented by Renters Warehouse.
This property is off market, which means it's not currently listed for sale or rent on Zillow. This may be different from what's available on other websites or public sources.

