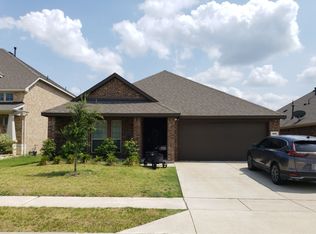Sold on 10/03/25
Price Unknown
601 Bassett Hall Rd, Fate, TX 75189
4beds
2,540sqft
Duplex, Single Family Residence
Built in 2018
6,250.86 Square Feet Lot
$336,600 Zestimate®
$--/sqft
$2,387 Estimated rent
Home value
$336,600
$313,000 - $364,000
$2,387/mo
Zestimate® history
Loading...
Owner options
Explore your selling options
What's special
Beautiful location and this home fits right in…. In this great neighborhood, this house has character, plenty of closet space, and spread out living areas. Discover the essence of suburban living in this Texas gem. This home whispers of comfort and Texas-sized charm, with a backyard that stretches as far as the Lone Star State’s hospitality. Enjoy the relaxed rhythm of life in a community that feels like a friendly handshake and find your place in the heart of Texas warmth.
Zillow last checked: 8 hours ago
Listing updated: October 03, 2025 at 03:10pm
Listed by:
Xavier Bishop 0760024 312-637-0048,
The Vibe Brokerage, LLC 972-900-9992
Bought with:
Lisette Villanueva
Compass RE Texas, LLC.
Source: NTREIS,MLS#: 20927245
Facts & features
Interior
Bedrooms & bathrooms
- Bedrooms: 4
- Bathrooms: 3
- Full bathrooms: 3
Primary bedroom
- Features: Ceiling Fan(s), Walk-In Closet(s)
- Level: First
- Dimensions: 14 x 19
Bedroom
- Features: Ceiling Fan(s), Walk-In Closet(s)
- Level: First
- Dimensions: 10 x 10
Bedroom
- Features: Ceiling Fan(s), Walk-In Closet(s)
- Level: First
- Dimensions: 11 x 12
Bedroom
- Features: Ceiling Fan(s), Walk-In Closet(s)
- Level: Second
- Dimensions: 14 x 13
Living room
- Features: Ceiling Fan(s)
- Level: First
- Dimensions: 25 x 16
Living room
- Level: Second
- Dimensions: 17 x 15
Heating
- Central
Cooling
- Central Air, Ceiling Fan(s)
Appliances
- Included: Dishwasher, Gas Cooktop, Disposal, Gas Oven, Microwave, Refrigerator
Features
- Decorative/Designer Lighting Fixtures, Eat-in Kitchen, High Speed Internet, Pantry, Cable TV, Walk-In Closet(s)
- Has basement: No
- Has fireplace: No
Interior area
- Total interior livable area: 2,540 sqft
Property
Parking
- Total spaces: 2
- Parking features: Door-Single
- Attached garage spaces: 2
Features
- Levels: One and One Half
- Stories: 1
- Exterior features: Private Yard
- Pool features: None
- Fencing: Fenced,Wood
Lot
- Size: 6,250 sqft
Details
- Parcel number: S5268000D0020000R
Construction
Type & style
- Home type: SingleFamily
- Architectural style: Detached
- Property subtype: Duplex, Single Family Residence
- Attached to another structure: Yes
Materials
- Brick
Condition
- Year built: 2018
Utilities & green energy
- Sewer: Public Sewer
- Water: Public
- Utilities for property: Electricity Connected, Natural Gas Available, Sewer Available, Separate Meters, Water Available, Cable Available
Community & neighborhood
Security
- Security features: Security System
Community
- Community features: Sidewalks
Location
- Region: Fate
- Subdivision: Williamsburg
HOA & financial
HOA
- Has HOA: Yes
- HOA fee: $432 semi-annually
- Services included: All Facilities, Maintenance Grounds
- Association name: Williamsburg Fate HOA
- Association phone: 469-480-8000
Other
Other facts
- Listing terms: Cash,Conventional,FHA,See Agent,VA Loan
Price history
| Date | Event | Price |
|---|---|---|
| 10/3/2025 | Sold | -- |
Source: NTREIS #20927245 Report a problem | ||
| 8/27/2025 | Pending sale | $344,000$135/sqft |
Source: NTREIS #20927245 Report a problem | ||
| 7/21/2025 | Price change | $344,000-0.6%$135/sqft |
Source: NTREIS #20927245 Report a problem | ||
| 7/7/2025 | Listed for sale | $346,000$136/sqft |
Source: NTREIS #20927245 Report a problem | ||
| 7/5/2025 | Contingent | $346,000$136/sqft |
Source: NTREIS #20927245 Report a problem | ||
Public tax history
| Year | Property taxes | Tax assessment |
|---|---|---|
| 2025 | -- | $379,109 +0.7% |
| 2024 | $6,606 +13.4% | $376,380 +10% |
| 2023 | $5,828 -12% | $342,164 +10% |
Find assessor info on the county website
Neighborhood: 75189
Nearby schools
GreatSchools rating
- 5/10LUPE GARCIA ELGrades: PK-6Distance: 0.3 mi
- 6/10Herman E Utley Middle SchoolGrades: 7-8Distance: 4.3 mi
- 7/10Rockwall-Heath High SchoolGrades: 9-12Distance: 7.6 mi
Schools provided by the listing agent
- Elementary: Billie Stevenson
- Middle: Herman E Utley
- High: Rockwall
- District: Rockwall ISD
Source: NTREIS. This data may not be complete. We recommend contacting the local school district to confirm school assignments for this home.
Get a cash offer in 3 minutes
Find out how much your home could sell for in as little as 3 minutes with a no-obligation cash offer.
Estimated market value
$336,600
Get a cash offer in 3 minutes
Find out how much your home could sell for in as little as 3 minutes with a no-obligation cash offer.
Estimated market value
$336,600
