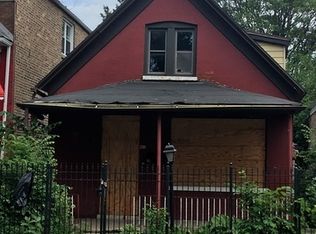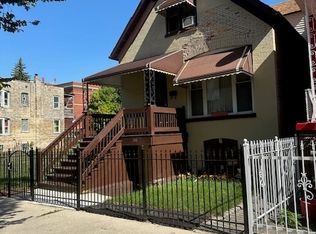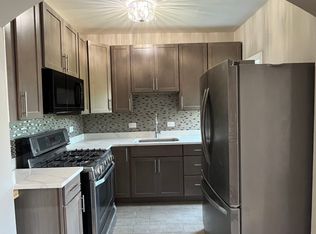Closed
$395,000
601 N Ridgeway Ave, Chicago, IL 60624
4beds
1,488sqft
Single Family Residence
Built in 1972
3,125 Square Feet Lot
$-- Zestimate®
$265/sqft
$1,898 Estimated rent
Home value
Not available
Estimated sales range
Not available
$1,898/mo
Zestimate® history
Loading...
Owner options
Explore your selling options
What's special
need 4-bedroom, 2-bathroom residence? Recently remodeled with meticulous attention to detail, and all work completed with approved plans and permits, this property offers the feel new construction. Imagine living with stunning hardwood flooring throughout, preparing meals in your new granite kitchen, and enjoying the convenience of a newly built, taller garage. This home offers so much more than meets the eye - a must-see!
Zillow last checked: 8 hours ago
Listing updated: June 14, 2025 at 02:10am
Listing courtesy of:
Douglas Espinal 773-509-9493,
American International Realty
Bought with:
Monica Deanda
PROSALES REALTY
Source: MRED as distributed by MLS GRID,MLS#: 12356960
Facts & features
Interior
Bedrooms & bathrooms
- Bedrooms: 4
- Bathrooms: 2
- Full bathrooms: 2
Primary bedroom
- Level: Lower
- Area: 132 Square Feet
- Dimensions: 11X12
Bedroom 2
- Features: Flooring (Hardwood)
- Level: Second
- Area: 96 Square Feet
- Dimensions: 08X12
Bedroom 3
- Features: Flooring (Hardwood)
- Level: Second
- Area: 96 Square Feet
- Dimensions: 08X12
Bedroom 4
- Features: Flooring (Hardwood)
- Level: Second
- Area: 96 Square Feet
- Dimensions: 08X12
Dining room
- Features: Flooring (Hardwood)
- Level: Main
- Dimensions: COMBO
Kitchen
- Features: Kitchen (Pantry), Flooring (Porcelain Tile)
- Level: Lower
- Area: 216 Square Feet
- Dimensions: 24X09
Laundry
- Features: Flooring (Porcelain Tile)
- Level: Lower
- Area: 56 Square Feet
- Dimensions: 07X08
Living room
- Features: Flooring (Hardwood)
- Level: Main
- Area: 242 Square Feet
- Dimensions: 22X11
Heating
- Natural Gas, Forced Air
Cooling
- Central Air
Appliances
- Included: Range, Microwave, Dishwasher, Refrigerator, Stainless Steel Appliance(s)
- Laundry: Gas Dryer Hookup
Features
- Dining Combo, Pantry
- Flooring: Hardwood
- Basement: None
Interior area
- Total structure area: 1,025
- Total interior livable area: 1,488 sqft
Property
Parking
- Total spaces: 2
- Parking features: On Site, Owned
Accessibility
- Accessibility features: No Disability Access
Features
- Levels: Tri-Level
- Stories: 1
Lot
- Size: 3,125 sqft
- Dimensions: 25 X 125
Details
- Parcel number: 16111150160000
- Special conditions: None
Construction
Type & style
- Home type: SingleFamily
- Property subtype: Single Family Residence
Materials
- Brick
- Foundation: Concrete Perimeter
- Roof: Asphalt
Condition
- New construction: No
- Year built: 1972
- Major remodel year: 2023
Utilities & green energy
- Electric: 200+ Amp Service
- Sewer: Public Sewer
- Water: Public
Community & neighborhood
Community
- Community features: Sidewalks, Street Lights, Street Paved
Location
- Region: Chicago
Other
Other facts
- Listing terms: Conventional
- Ownership: Fee Simple
Price history
| Date | Event | Price |
|---|---|---|
| 8/19/2025 | Sold | $395,000+0%$265/sqft |
Source: Public Record Report a problem | ||
| 6/12/2025 | Sold | $394,995+163.2%$265/sqft |
Source: | ||
| 4/21/2022 | Sold | $150,100+20.1%$101/sqft |
Source: | ||
| 3/18/2016 | Sold | $125,000+316.7%$84/sqft |
Source: Public Record Report a problem | ||
| 2/17/2015 | Sold | $30,000-84.5%$20/sqft |
Source: Public Record Report a problem | ||
Public tax history
| Year | Property taxes | Tax assessment |
|---|---|---|
| 2023 | $2,751 +39.6% | $13,000 |
| 2022 | $1,970 +1.3% | $13,000 |
| 2021 | $1,944 +33.3% | $13,000 +34.7% |
Find assessor info on the county website
Neighborhood: East Garfield Park
Nearby schools
GreatSchools rating
- 2/10Ward L Elementary SchoolGrades: PK-8Distance: 0.1 mi
- 1/10Orr Academy High SchoolGrades: 9-12Distance: 0.4 mi
Schools provided by the listing agent
- Elementary: Laura Ward Elementary School
- High: Orr Community Academy High Schoo
- District: 299
Source: MRED as distributed by MLS GRID. This data may not be complete. We recommend contacting the local school district to confirm school assignments for this home.
Get pre-qualified for a loan
At Zillow Home Loans, we can pre-qualify you in as little as 5 minutes with no impact to your credit score.An equal housing lender. NMLS #10287.


