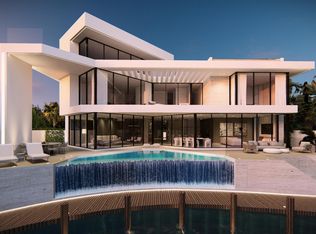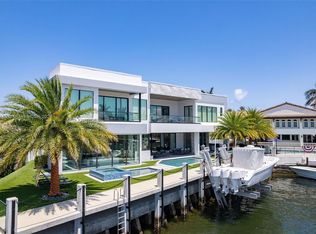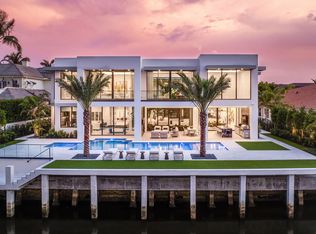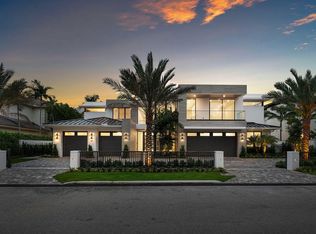New Gated Organic Modern Intracoastal Estate sited on 93+/- of ''no wake'' Intracoastal overlooking the mega-mansions of Fifth Avenue Estates by award-winning Affiniti Architects and high styled Miami-based Farache Brumberg Design Studio. An expansive auto plaza greets guests to a modern three level oasis of draped foliage, open air portico entry, glass encased window walls and exotic coquina clad signature walls to create the ultimate waterfront estate residence in Boca Raton. Outdoor entertaining is enjoyed at the expansive Lanai with summer kitchen & spellbinding infinity edge pool. A short stroll to the Boca beaches, Downtown restaurant/shopping row and Mizner Park. Shown by Appt only to fully vetted buyers. Note: This a pre-construction price and will be increased during construction DISCLAIMER: Information published or otherwise provided by the listing company and its representatives including but not limited to prices, measurements, square footages, lot sizes, calculations, statistics, and videos are deemed reliable but are not guaranteed and are subject to errors, omissions or changes without notice. All such information should be independently verified by any prospective purchaser or seller. Parties should perform their own due diligence to verify such information prior to a sale or listing. Listing company expressly disclaims any warranty or representation regarding such information. Prices published are either list price, sold price, and/or last asking price. The listing company participates in the Multiple Listing Service and IDX. The properties published as listed and sold are not necessarily exclusive to listing company and may be listed or have sold with other members of the Multiple Listing Service. Transactions where listing company represented both buyers and sellers are calculated as two sales. The listing company's marketplace is all of the following: Vero Beach, Town of Orchid, Indian River Shores, Town of Palm Beach, West Palm Beach, Manalapan Beach, Point Manalapan, Hypoluxo Island, Ocean Ridge, Gulf Stream, Delray Beach, Highland Beach, Boca Raton, East Deerfield Beach, Hillsboro Beach, Hillsboro Shores, East Pompano Beach, Lighthouse Point, Sea Ranch Lakes and Fort Lauderdale. Cooperating brokers are advised that in the event of a Buyer default, no financial fees will be paid to a cooperating Broker on the Deposits retained by the Seller. No financial fees will be paid to any cooperating broker until title passes or upon actual commencement of a lease. Some affiliations may not be applicable to certain geographic areas. If your property is currently listed with another broker, please disregard any solicitation for services. Copyright 2023 by the listing company. All Rights Reserved.
New construction
$22,500,000
601 NE Spanish Trail, Boca Raton, FL 33432
6beds
9,345sqft
Est.:
Single Family Residence
Built in 2026
0.33 Acres Lot
$-- Zestimate®
$2,408/sqft
$-- HOA
What's special
Modern three level oasisOpen air portico entryGlass encased window wallsDraped foliageExpansive auto plazaSpellbinding infinity edge pool
- 367 days |
- 977 |
- 23 |
Zillow last checked: 8 hours ago
Listing updated: June 02, 2025 at 04:10am
Listed by:
Carmen N D'Angelo 561-789-9400,
Premier Estate Properties Inc
Source: BeachesMLS,MLS#: RX-11057433 Originating MLS: Beaches MLS
Originating MLS: Beaches MLS
Tour with a local agent
Facts & features
Interior
Bedrooms & bathrooms
- Bedrooms: 6
- Bathrooms: 10
- Full bathrooms: 8
- 1/2 bathrooms: 2
Rooms
- Room types: Family Room, Maid/In-Law
Primary bedroom
- Level: 2
- Area: 384
- Dimensions: 24 x 16
Bedroom 2
- Area: 196
- Dimensions: 14 x 14
Bedroom 3
- Level: 2
- Area: 180
- Dimensions: 15 x 12
Bedroom 4
- Level: 2
- Area: 204
- Dimensions: 17 x 12
Bedroom 5
- Level: 2
- Area: 255
- Dimensions: 17 x 15
Den
- Level: M
- Area: 204
- Dimensions: 17 x 12
Dining room
- Level: M
- Area: 289
- Dimensions: 17 x 17
Family room
- Level: M
- Area: 672
- Dimensions: 42 x 16
Kitchen
- Level: M
- Area: 390
- Dimensions: 26 x 15
Living room
- Level: M
- Area: 380
- Dimensions: 20 x 19
Loft
- Level: 2
- Area: 340
- Dimensions: 20 x 17
Utility room
- Level: 2
- Area: 70
- Dimensions: 14 x 5
Heating
- Central, Zoned
Cooling
- Central Air, Zoned
Appliances
- Included: Dishwasher, Disposal, Dryer, Ice Maker, Electric Range, Refrigerator, Washer, Electric Water Heater
Features
- Elevator, Entrance Foyer, Kitchen Island, Split Bedroom, Volume Ceiling, Walk-In Closet(s), Wet Bar
- Flooring: Carpet, Marble, Wood
- Doors: French Doors
- Windows: Impact Glass (Complete)
Interior area
- Total structure area: 11,107
- Total interior livable area: 9,345 sqft
Video & virtual tour
Property
Parking
- Total spaces: 4
- Parking features: 2+ Spaces, Circular Driveway, Garage - Attached, Auto Garage Open
- Attached garage spaces: 4
- Has uncovered spaces: Yes
Features
- Levels: < 4 Floors
- Stories: 3
- Patio & porch: Open Patio
- Exterior features: Auto Sprinkler, Open Balcony, Dock
- Has private pool: Yes
- Pool features: Heated, In Ground, Pool/Spa Combo
- Has spa: Yes
- Spa features: Spa
- Has view: Yes
- View description: Intracoastal
- Has water view: Yes
- Water view: Intracoastal
- Waterfront features: Intracoastal
- Frontage length: 93
Lot
- Size: 0.33 Acres
- Dimensions: 93.0 ft x 156.0 ft x 93.0 ft x 156.0 ft
- Features: < 1/4 Acre, East of US-1
Details
- Parcel number: 06434720110120110
- Zoning: R1D
Construction
Type & style
- Home type: SingleFamily
- Architectural style: Contemporary
- Property subtype: Single Family Residence
Materials
- CBS
- Roof: S-Tile
Condition
- New Construction
- New construction: Yes
- Year built: 2026
Utilities & green energy
- Sewer: Public Sewer
- Water: Public
- Utilities for property: Cable Connected
Community & HOA
Community
- Features: None
- Security: Burglar Alarm, Security Gate
- Subdivision: Boca Raton Riviera Unit D
Location
- Region: Boca Raton
Financial & listing details
- Price per square foot: $2,408/sqft
- Tax assessed value: $7,448,492
- Annual tax amount: $112,635
- Date on market: 1/30/2025
- Listing terms: Cash,Conventional
Estimated market value
Not available
Estimated sales range
Not available
$5,926/mo
Price history
Price history
| Date | Event | Price |
|---|---|---|
| 1/30/2025 | Listed for sale | $22,500,000+151.4%$2,408/sqft |
Source: | ||
| 5/15/2024 | Listing removed | -- |
Source: BeachesMLS #R10953315 Report a problem | ||
| 5/14/2024 | Listing removed | -- |
Source: | ||
| 5/1/2024 | Price change | $8,950,000-12.7%$958/sqft |
Source: | ||
| 3/8/2024 | Price change | $30,000-25%$3/sqft |
Source: BeachesMLS #R10953315 Report a problem | ||
Public tax history
BuyAbility℠ payment
Est. payment
$152,479/mo
Principal & interest
$111979
Property taxes
$32625
Home insurance
$7875
Climate risks
Neighborhood: 33432
Nearby schools
GreatSchools rating
- 4/10J. C. Mitchell Elementary SchoolGrades: PK-5Distance: 1.6 mi
- 8/10Boca Raton Community Middle SchoolGrades: 6-8Distance: 2.4 mi
- 6/10Boca Raton Community High SchoolGrades: 9-12Distance: 2.6 mi
- Loading
- Loading





