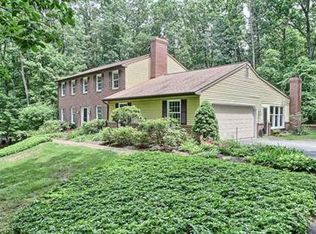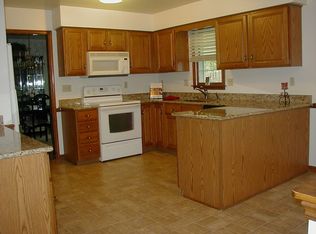Sold for $435,000
$435,000
601 Spring Ln, Boiling Springs, PA 17007
4beds
2,016sqft
Single Family Residence
Built in 1988
1.3 Acres Lot
$440,600 Zestimate®
$216/sqft
$2,282 Estimated rent
Home value
$440,600
Estimated sales range
Not available
$2,282/mo
Zestimate® history
Loading...
Owner options
Explore your selling options
What's special
Welcome to this bright and charming 4 bedroom, 2.5 bath home! So many updates over the past few years add to the delight of this home! New kitchen flooring, newer refrigerator and diswasher (2022); new front door (2023); new sliding door in family room (2023); new oven (2023). Neutral decor with a crisp clean look will find you enjoying this lovely wooded setting yet offering a convenient location. The dining area is open to the kitchen with breakfast bar and the family room with sliding glass door feels like your almost outside with nature! There's even a living room for additional entertaining space. A first floor laundry area with half bath is conveniently located off the family room. The openess of this home makes it feel so much larger! An unfinished basement could be finished to your liking. Top this off with an oversized 2-car side entry garage with attic storage and a paved driveway providing ample parking! Be sure to check out this terrific home.
Zillow last checked: 8 hours ago
Listing updated: September 11, 2025 at 10:41am
Listed by:
Karen Detwiler 717-979-3425,
Berkshire Hathaway HomeServices Homesale Realty
Bought with:
Doug Smith, 5001038
New Season Realty
Source: Bright MLS,MLS#: PACB2044172
Facts & features
Interior
Bedrooms & bathrooms
- Bedrooms: 4
- Bathrooms: 3
- Full bathrooms: 2
- 1/2 bathrooms: 1
- Main level bathrooms: 1
Primary bedroom
- Features: Flooring - Carpet
- Level: Upper
- Area: 182 Square Feet
- Dimensions: 14 x 13
Bedroom 2
- Features: Flooring - Carpet
- Level: Upper
- Area: 169 Square Feet
- Dimensions: 13 x 13
Bedroom 3
- Features: Flooring - Carpet
- Level: Upper
- Area: 132 Square Feet
- Dimensions: 12 x 11
Bedroom 4
- Features: Flooring - Carpet
- Level: Upper
- Area: 156 Square Feet
- Dimensions: 13 x 12
Primary bathroom
- Features: Bathroom - Walk-In Shower, Flooring - Ceramic Tile
- Level: Upper
Bathroom 1
- Features: Flooring - Ceramic Tile
- Level: Upper
Dining room
- Features: Flooring - Luxury Vinyl Plank, Chair Rail
- Level: Main
- Area: 130 Square Feet
- Dimensions: 13 x 10
Family room
- Features: Fireplace - Wood Burning, Flooring - Luxury Vinyl Plank
- Level: Main
- Area: 247 Square Feet
- Dimensions: 13 x 19
Kitchen
- Features: Flooring - Luxury Vinyl Plank, Breakfast Bar, Kitchen - Electric Cooking, Countertop(s) - Quartz
- Level: Main
Laundry
- Features: Flooring - Ceramic Tile, Attached Bathroom
- Level: Main
Living room
- Features: Flooring - Carpet
- Level: Main
- Area: 195 Square Feet
- Dimensions: 15 x 13
Heating
- Forced Air, Heat Pump, Electric
Cooling
- Central Air, Electric
Appliances
- Included: Microwave, Dishwasher, Dryer, Oven/Range - Electric, Refrigerator, Stainless Steel Appliance(s), Washer, Water Heater, Electric Water Heater
- Laundry: Dryer In Unit, Main Level, Washer In Unit, Laundry Room
Features
- Bathroom - Walk-In Shower, Formal/Separate Dining Room, Primary Bath(s), Upgraded Countertops, Dry Wall
- Flooring: Carpet, Luxury Vinyl
- Doors: Sliding Glass
- Windows: Double Pane Windows
- Basement: Full,Unfinished
- Number of fireplaces: 1
- Fireplace features: Wood Burning, Brick
Interior area
- Total structure area: 2,016
- Total interior livable area: 2,016 sqft
- Finished area above ground: 2,016
- Finished area below ground: 0
Property
Parking
- Total spaces: 5
- Parking features: Garage Faces Side, Garage Door Opener, Inside Entrance, Oversized, Driveway, Attached
- Attached garage spaces: 2
- Uncovered spaces: 3
Accessibility
- Accessibility features: None
Features
- Levels: Two
- Stories: 2
- Patio & porch: Patio
- Exterior features: Rain Gutters
- Pool features: None
- Has view: Yes
- View description: Trees/Woods
Lot
- Size: 1.30 Acres
- Features: Wooded
Details
- Additional structures: Above Grade, Below Grade
- Parcel number: 22120348208
- Zoning: CONSERVATION
- Special conditions: Standard
Construction
Type & style
- Home type: SingleFamily
- Architectural style: Colonial
- Property subtype: Single Family Residence
Materials
- Brick, Vinyl Siding
- Foundation: Block, Active Radon Mitigation
- Roof: Shingle
Condition
- New construction: No
- Year built: 1988
Utilities & green energy
- Electric: 200+ Amp Service
- Sewer: Public Sewer
- Water: Public
- Utilities for property: Electricity Available
Community & neighborhood
Location
- Region: Boiling Springs
- Subdivision: White Rock Acres
- Municipality: MONROE TWP
Other
Other facts
- Listing agreement: Exclusive Right To Sell
- Listing terms: Cash,Conventional,FHA,VA Loan
- Ownership: Fee Simple
Price history
| Date | Event | Price |
|---|---|---|
| 9/11/2025 | Sold | $435,000$216/sqft |
Source: | ||
| 7/16/2025 | Pending sale | $435,000$216/sqft |
Source: | ||
| 7/11/2025 | Listed for sale | $435,000+29.9%$216/sqft |
Source: | ||
| 12/11/2023 | Listing removed | -- |
Source: | ||
| 12/10/2021 | Sold | $335,000$166/sqft |
Source: | ||
Public tax history
| Year | Property taxes | Tax assessment |
|---|---|---|
| 2025 | $3,473 +7.8% | $224,500 |
| 2024 | $3,223 +3.2% | $224,500 |
| 2023 | $3,123 +2.6% | $224,500 |
Find assessor info on the county website
Neighborhood: 17007
Nearby schools
GreatSchools rating
- 5/10Monroe El SchoolGrades: K-5Distance: 2.6 mi
- 9/10Eagle View Middle SchoolGrades: 6-8Distance: 7.5 mi
- 9/10Cumberland Valley High SchoolGrades: 9-12Distance: 7.5 mi
Schools provided by the listing agent
- High: Cumberland Valley
- District: Cumberland Valley
Source: Bright MLS. This data may not be complete. We recommend contacting the local school district to confirm school assignments for this home.

Get pre-qualified for a loan
At Zillow Home Loans, we can pre-qualify you in as little as 5 minutes with no impact to your credit score.An equal housing lender. NMLS #10287.

