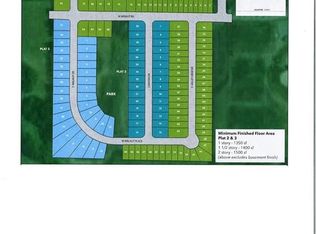Sold for $49,000 on 05/05/25
$49,000
601 W Wright Rd, Norwalk, IA 50211
--beds
--baths
5,227.2Square Feet
Unimproved Land
Built in ----
5,227.2 Square Feet Lot
$373,200 Zestimate®
$--/sqft
$2,709 Estimated rent
Home value
$373,200
$355,000 - $392,000
$2,709/mo
Zestimate® history
Loading...
Owner options
Explore your selling options
What's special
Bring your own builder to this new Norwalk community, Valley View. You'll find exceptional schools, a strong job market, cultural attractions, nearby parks and a short drive to downtown Des Moines. Lots are ready to build on today.
Buyer may build a single family home or buy two lots and build townhomes on these lots.
Zillow last checked: 8 hours ago
Listing updated: May 05, 2025 at 02:45pm
Listed by:
Julie Larson (515)360-1297,
LPT Realty, LLC,
A.J. Anderson 515-202-6173,
LPT Realty, LLC
Bought with:
Aldana Selimovic
Platinum Realty LLC
Source: DMMLS,MLS#: 707108 Originating MLS: Des Moines Area Association of REALTORS
Originating MLS: Des Moines Area Association of REALTORS
Price history
| Date | Event | Price |
|---|---|---|
| 10/7/2025 | Listing removed | $375,000 |
Source: | ||
| 5/12/2025 | Listed for sale | $375,000+665.3% |
Source: | ||
| 5/5/2025 | Sold | $49,000 |
Source: | ||
| 4/8/2025 | Pending sale | $49,000 |
Source: | ||
| 11/8/2024 | Price change | $49,000-50% |
Source: | ||
Public tax history
Tax history is unavailable.
Neighborhood: 50211
Nearby schools
GreatSchools rating
- 7/10Orchard Hills ElementaryGrades: 2-3Distance: 0.6 mi
- 6/10Norwalk Middle SchoolGrades: 6-8Distance: 1.4 mi
- 6/10Norwalk Senior High SchoolGrades: 9-12Distance: 1.4 mi
Schools provided by the listing agent
- District: Norwalk
Source: DMMLS. This data may not be complete. We recommend contacting the local school district to confirm school assignments for this home.
