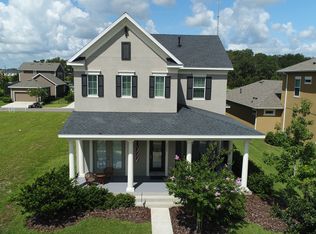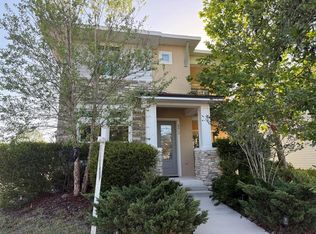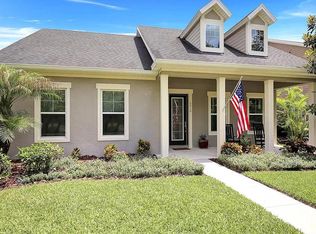Sold for $600,000
$600,000
6011 Caldera Ridge Dr, Lithia, FL 33547
4beds
3,005sqft
Single Family Residence
Built in 2018
6,050 Square Feet Lot
$591,800 Zestimate®
$200/sqft
$3,170 Estimated rent
Home value
$591,800
$544,000 - $645,000
$3,170/mo
Zestimate® history
Loading...
Owner options
Explore your selling options
What's special
Welcome to this beautifully designed Craftsman-style home, where classic charm meets modern convenience. Featuring striking brick column accents, this spacious 4-bedroom, 3.5-bath residence offers timeless curb appeal (with new landscaping) and thoughtful details throughout. Step inside to discover an inviting open floor plan, anchored by a gourmet kitchen complete with gleaming quartz countertops, stainless steel appliances, and ample cabinetry — perfect for both everyday living and entertaining. The living area features custom built ins with an electric fireplace ready for relaxing evenings! The luxurious downstairs master suite provides a serene retreat with a spa-inspired ensuite bath and generous walk-in closet. Upstairs, you’ll find three additional bedrooms and versatile spacious loft ideal for a home office, playroom, or additional entertaining space. A rear-entry, attached 3-car garage adds both functionality and convenience, while preserving the home’s charming front elevation. The garage also boasts a utility sink, BRAND NEW water softener and custom storage. Perfectly blending Craftsman character with modern updates, this home is ready to welcome you! Fishhawk West is also zoned for top rated schools and features an abundance of amenities including a pool, splashpad, gym, dog park, lakehouse with game room, and multiple green spaces and playgrounds.
Zillow last checked: 8 hours ago
Listing updated: July 03, 2025 at 05:05pm
Listing Provided by:
Jessica Johnson 813-541-8847,
COLDWELL BANKER REALTY 813-685-7755
Bought with:
Monique Holston-Greene, PA, 3295536
COLDWELL BANKER REALTY
Source: Stellar MLS,MLS#: TB8376341 Originating MLS: Suncoast Tampa
Originating MLS: Suncoast Tampa

Facts & features
Interior
Bedrooms & bathrooms
- Bedrooms: 4
- Bathrooms: 4
- Full bathrooms: 3
- 1/2 bathrooms: 1
Primary bedroom
- Features: Walk-In Closet(s)
- Level: First
Primary bathroom
- Level: First
Kitchen
- Level: First
Living room
- Level: First
Heating
- Central
Cooling
- Central Air
Appliances
- Included: Oven, Dishwasher, Disposal, Dryer, Gas Water Heater, Microwave, Range, Range Hood, Refrigerator, Washer, Water Softener
- Laundry: Inside, Laundry Room
Features
- Ceiling Fan(s), Crown Molding, Eating Space In Kitchen, Open Floorplan, Primary Bedroom Main Floor, Stone Counters, Thermostat, Tray Ceiling(s), Walk-In Closet(s)
- Flooring: Carpet, Ceramic Tile, Laminate
- Doors: French Doors
- Windows: Blinds
- Has fireplace: Yes
- Fireplace features: Electric, Family Room, Insert
Interior area
- Total structure area: 4,329
- Total interior livable area: 3,005 sqft
Property
Parking
- Total spaces: 3
- Parking features: Driveway, Garage Door Opener, Garage Faces Rear, On Street
- Attached garage spaces: 3
- Has uncovered spaces: Yes
Features
- Levels: Two
- Stories: 2
- Patio & porch: Front Porch, Patio, Screened
- Exterior features: Irrigation System, Lighting, Rain Gutters, Sidewalk
Lot
- Size: 6,050 sqft
Details
- Parcel number: U2530209UC00001600002.0
- Zoning: PD
- Special conditions: None
Construction
Type & style
- Home type: SingleFamily
- Property subtype: Single Family Residence
Materials
- HardiPlank Type
- Foundation: Slab
- Roof: Shingle
Condition
- New construction: No
- Year built: 2018
Utilities & green energy
- Sewer: Public Sewer
- Water: Public
- Utilities for property: Electricity Connected, Public, Water Connected
Community & neighborhood
Community
- Community features: Clubhouse, Deed Restrictions, Dog Park, Fitness Center, Playground, Pool, Sidewalks
Location
- Region: Lithia
- Subdivision: FISHHAWK RANCH WEST PH 1B/1C
HOA & financial
HOA
- Has HOA: Yes
- HOA fee: $99 monthly
- Amenities included: Basketball Court
- Association name: Jennifer Butler
Other fees
- Pet fee: $0 monthly
Other financial information
- Total actual rent: 0
Other
Other facts
- Listing terms: Cash,Conventional,FHA,VA Loan
- Ownership: Fee Simple
- Road surface type: Paved
Price history
| Date | Event | Price |
|---|---|---|
| 7/2/2025 | Sold | $600,000-2.4%$200/sqft |
Source: | ||
| 6/3/2025 | Pending sale | $615,000$205/sqft |
Source: | ||
| 4/26/2025 | Listed for sale | $615,000+44.7%$205/sqft |
Source: | ||
| 10/4/2018 | Sold | $425,000-3.2%$141/sqft |
Source: Public Record Report a problem | ||
| 8/7/2018 | Price change | $439,090-2.2%$146/sqft |
Source: WEEKLEY HOMES REALTY COMPANY #T2920152 Report a problem | ||
Public tax history
| Year | Property taxes | Tax assessment |
|---|---|---|
| 2024 | $8,570 +2.5% | $375,774 +3% |
| 2023 | $8,357 +2.1% | $364,829 +3% |
| 2022 | $8,188 +1.6% | $354,203 +3% |
Find assessor info on the county website
Neighborhood: Fishhawk Ranch
Nearby schools
GreatSchools rating
- 9/10Stowers Elementary SchoolGrades: PK-5Distance: 0.4 mi
- 6/10Barrington Middle SchoolGrades: 6-8Distance: 0.3 mi
- 8/10Newsome High SchoolGrades: 9-12Distance: 3.1 mi
Schools provided by the listing agent
- Elementary: Stowers Elementary
- Middle: Barrington Middle
- High: Newsome-HB
Source: Stellar MLS. This data may not be complete. We recommend contacting the local school district to confirm school assignments for this home.
Get a cash offer in 3 minutes
Find out how much your home could sell for in as little as 3 minutes with a no-obligation cash offer.
Estimated market value$591,800
Get a cash offer in 3 minutes
Find out how much your home could sell for in as little as 3 minutes with a no-obligation cash offer.
Estimated market value
$591,800


