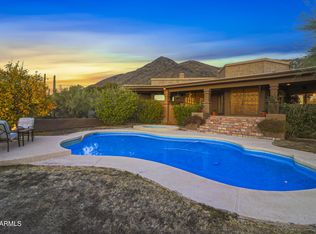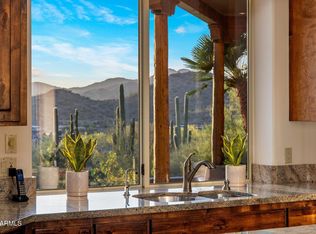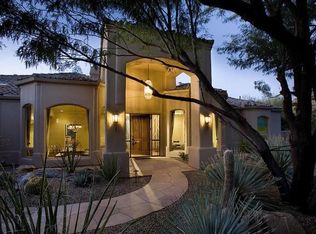Price Reduction !! On this custom home perfectly placed on the highly desirable Black Mountain in Cave Creek. The home boasts magnificent city and mountain views from almost every room and patio to admire the beautiful Arizona sunsets. 5 bedroom, 5.5 bathroom plus amazing theater/bar room, wood finished library with soaring high ceilings, separate Casida with full bathroom that could be used as guest room,private office or awesome poolside game room! A spacious 5000sq ft with impressive winding staircase and high volume domed entry ceiling. Open kitchen with newer appliances. Amazing entertaining backyard with extraordinary views from all patios surrounding the negative edge pool with poolside bar and built in barbecue! Oh and the horseshoe pit the set near the pool for extra entertainment
This property is off market, which means it's not currently listed for sale or rent on Zillow. This may be different from what's available on other websites or public sources.


