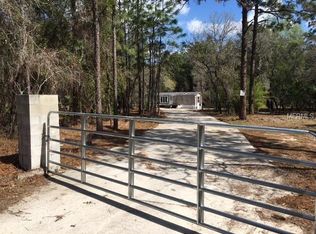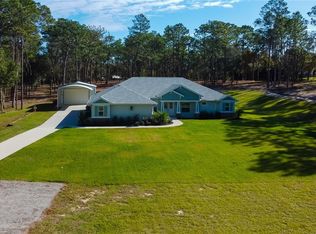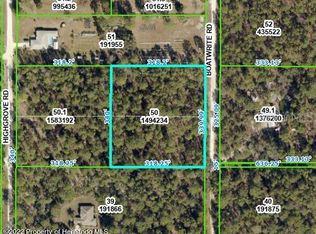Peacefulness and Seclusion close to EVERYTHING! 4 bedroom 2 bathroom custom pool home on 2.5 acres w/ 500 feet paved private driveway w/ gated entrance. This home has been meticulously maintained and features an open floor plan with no view of neighbors. The exterior of the house was just painted with Sherwin Williams paint and new carpet was recently installed. The home features 3 bedrooms and a bathroom on one side and the master suite on the opposite side. The spacious master bedroom features a trey ceiling with recessed lighting and wood laminate flooring. The attached master bathroom has a 2 person jetted tub, a walk in shower with dual shower heads and a bench seat. The kitchen is perfectly situated for entertaining and features plenty of storage in the maple cabinets, a large bar top and stainless steel appliances including a stainless steel range hood. The custom designed free form saltwater pool features a granite table with bench seating, a large sun shelf with a bubbler jet, 3 deck jets and a multicolor LED light. The pool is surrounded by a large paver deck providing plenty of room for pool parties. Enjoy the serene setting of the front yard from the 9x35 font porch. The location of this house is unmatched. Only minutes away from schools, stores, restaurants and the Suncoast Pkwy. This house sports multiple custom features that must be seen to appreciate such as upgraded baseboards and door casing, electric and cable outlets for mounting TV's and recessed lighting and fans throughout.
This property is off market, which means it's not currently listed for sale or rent on Zillow. This may be different from what's available on other websites or public sources.


