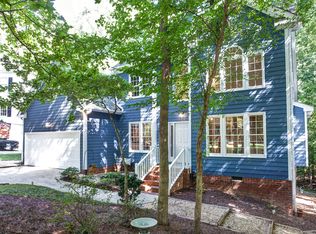Beautiful MOVE-IN ready home on a Cul-de-Sac and wooded 3+ ACRES. Kitchen has GRANITE counters and STAINLESS STEEL appliances, including a NEW SS GE gas range, new microwave & dishwasher. HARDWOOD floors, NEW carpet in Family Room & Bonus Room and FRESH paint throughout the home. HUGE master with OFFICE, sitting area, and spacious bath. Screened Porch & Deck, workshop, and walk-up attic. NEW HVAC in 2015. NO HOA.
This property is off market, which means it's not currently listed for sale or rent on Zillow. This may be different from what's available on other websites or public sources.
