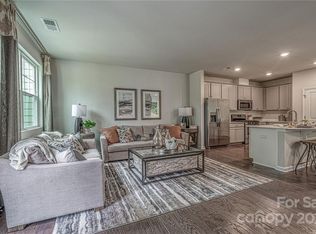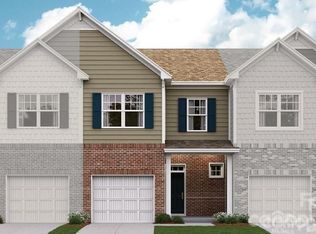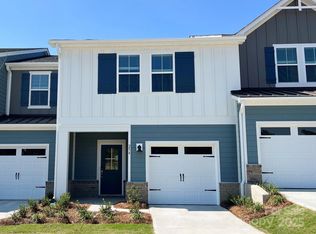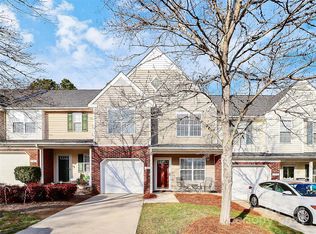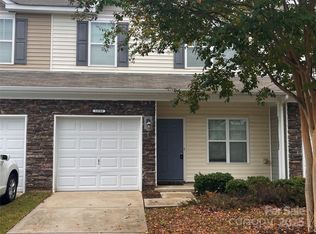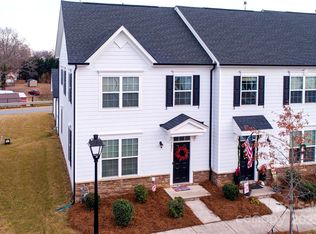Step into comfort and convenience with this move-in ready townhome. Perfect for first-time buyers, busy professionals, or those looking to right-size, this inviting home offers a seamless blend of modern amenities and classic charm in a prized Tega Cay setting. Enjoy a vibrant neighborhood known for its mix of tranquility and accessibility. Just 0.3 miles from Trailhead Park, you’ll find plenty of outdoor recreation options, and Tega Cay Elementary—rated “Excellent” by the SC Department of Education—is less than a mile away. Within five minutes, access local favorites like Tega Cay Marina, ideal for sunset dinners or weekend boating. Everyday essentials such as grocery stores and healthcare facilities are conveniently nearby. If you’re looking for a home that delivers move-in readiness, lifestyle flexibility, and a prime location, this is your opportunity. Schedule your private tour today and experience the comfort and convenience this delightful townhome has to offer.
Under contract-show
$374,900
6019 Chelsea Oaks Rdg, Fort Mill, SC 29708
3beds
1,708sqft
Est.:
Townhouse
Built in 2023
0.05 Acres Lot
$368,400 Zestimate®
$219/sqft
$-- HOA
What's special
Modern amenitiesClassic charm
- 176 days |
- 8 |
- 0 |
Zillow last checked: 8 hours ago
Listing updated: September 26, 2025 at 10:17am
Listing Provided by:
Krishna Pras Ravi kpravi@gmail.com,
Eesha Realty LLC
Source: Canopy MLS as distributed by MLS GRID,MLS#: 4285412
Facts & features
Interior
Bedrooms & bathrooms
- Bedrooms: 3
- Bathrooms: 3
- Full bathrooms: 2
- 1/2 bathrooms: 1
Primary bedroom
- Level: Upper
Bedroom s
- Level: Upper
Bedroom s
- Level: Upper
Bathroom full
- Level: Upper
Bathroom half
- Level: Main
Bathroom full
- Level: Upper
Breakfast
- Level: Main
Family room
- Level: Main
Kitchen
- Level: Main
Laundry
- Level: Upper
Heating
- Forced Air, Natural Gas
Cooling
- Ceiling Fan(s), Central Air, Electric
Appliances
- Included: Dishwasher, Disposal, Gas Range, Microwave, Refrigerator
- Laundry: Laundry Room, Upper Level
Features
- Has basement: No
Interior area
- Total structure area: 1,708
- Total interior livable area: 1,708 sqft
- Finished area above ground: 1,708
- Finished area below ground: 0
Property
Parking
- Total spaces: 1
- Parking features: Driveway, Attached Garage, Garage Door Opener, Garage Faces Front, Garage on Main Level
- Attached garage spaces: 1
- Has uncovered spaces: Yes
Features
- Levels: Two
- Stories: 2
- Entry location: Main
Lot
- Size: 0.05 Acres
Details
- Parcel number: 6460201341
- Zoning: R067
- Special conditions: Standard
Construction
Type & style
- Home type: Townhouse
- Property subtype: Townhouse
Materials
- Brick Partial, Fiber Cement
- Foundation: Slab
Condition
- New construction: No
- Year built: 2023
Details
- Builder name: Lennar
Utilities & green energy
- Sewer: Public Sewer
- Water: City
Community & HOA
Community
- Subdivision: Windhaven
HOA
- Has HOA: Yes
Location
- Region: Fort Mill
Financial & listing details
- Price per square foot: $219/sqft
- Tax assessed value: $55,000
- Date on market: 7/26/2025
- Cumulative days on market: 168 days
- Road surface type: Concrete, Paved
Estimated market value
$368,400
$350,000 - $387,000
$2,337/mo
Price history
Price history
| Date | Event | Price |
|---|---|---|
| 9/24/2025 | Listing removed | $2,445$1/sqft |
Source: Zillow Rentals Report a problem | ||
| 9/2/2025 | Price change | $374,900-1.1%$219/sqft |
Source: | ||
| 8/15/2025 | Listed for rent | $2,445$1/sqft |
Source: Zillow Rentals Report a problem | ||
| 8/6/2025 | Price change | $379,000-1.6%$222/sqft |
Source: | ||
| 7/26/2025 | Listed for sale | $385,000$225/sqft |
Source: | ||
Public tax history
Public tax history
Tax history is unavailable.BuyAbility℠ payment
Est. payment
$2,071/mo
Principal & interest
$1774
Property taxes
$166
Home insurance
$131
Climate risks
Neighborhood: 29708
Nearby schools
GreatSchools rating
- 9/10Tega Cay Elementary SchoolGrades: PK-5Distance: 0.4 mi
- 6/10Gold Hill Middle SchoolGrades: 6-8Distance: 1.8 mi
- 10/10Fort Mill High SchoolGrades: 9-12Distance: 4 mi
Schools provided by the listing agent
- Elementary: Tega Cay
- Middle: Gold Hill
- High: Fort Mill
Source: Canopy MLS as distributed by MLS GRID. This data may not be complete. We recommend contacting the local school district to confirm school assignments for this home.
- Loading
