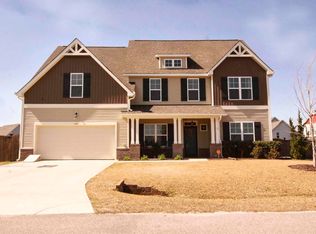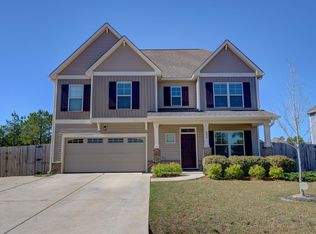Sold for $425,000
$425,000
602 Core Point Drive, Holly Ridge, NC 28445
4beds
3,255sqft
Single Family Residence
Built in 2013
0.35 Acres Lot
$434,800 Zestimate®
$131/sqft
$2,654 Estimated rent
Home value
$434,800
$409,000 - $465,000
$2,654/mo
Zestimate® history
Loading...
Owner options
Explore your selling options
What's special
This stunning 4-bedroom, 2.5-bathroom home boasts over 3,000 square feet of thoughtfully designed living space, perfect for larger families or those who love to entertain. Located in a low-cost HOA neighborhood with walkable streets and convenient access to Hwy 17, this property offers an unbeatable combination of comfort, style, and location.
Features to Love:
🌟 Spacious Living: All 4 bedrooms are located on the second floor, offering high ceilings, plenty of natural light, and an ideal layout. The beautiful primary suite includes a private sitting room, a large ensuite, and a large walk-in closet that connects to an unfinished attic space, ready for your creative touch.
🌟 Entertainment-Friendly: The first floor features an expansive kitchen complete with a wine fridge, perfect for hosting gatherings. The open-concept layout flows seamlessly into the large living area, dining room, and sitting room, complemented by a dedicated office/Den and a convenient powder room.
🌟 Outdoor Paradise: Step outside to enjoy a beautiful stamped concrete patio, partially covered for year-round enjoyment. The spacious fenced-in backyard is perfect for kids, pets, or weekend BBQs.
Location Perks:
📍 17 minutes to Surf City beaches
📍 12 minutes to North Topsail Beach
📍 Easy commute to Jacksonville, Camp Lejeune or Wilmington
Whether you're growing your family, need room to spread out, or simply want a home that checks all the boxes, 602 Core Point Dr is the one for you.
Schedule your private showing today and see why this Holly Ridge gem won't last long!
Zillow last checked: 8 hours ago
Listing updated: March 11, 2025 at 05:52pm
Listed by:
Avery M Hamilton 585-490-1902,
eXp Realty
Bought with:
Elizabeth Johnson, 335555
MacDonald Realty Group
Melanie MacDonald Arthur, 283886
MacDonald Realty Group
Source: Hive MLS,MLS#: 100483689 Originating MLS: Cape Fear Realtors MLS, Inc.
Originating MLS: Cape Fear Realtors MLS, Inc.
Facts & features
Interior
Bedrooms & bathrooms
- Bedrooms: 4
- Bathrooms: 3
- Full bathrooms: 2
- 1/2 bathrooms: 1
Primary bedroom
- Description: Primary with Sitting Room
- Level: Second
- Dimensions: 140 x 293
Bedroom 1
- Description: Bedroom 1
- Level: Second
- Dimensions: 151 x 136
Bedroom 2
- Description: Bedroom 2
- Level: Second
- Dimensions: 125 x 1110
Bedroom 3
- Description: Bedroom 3
- Level: Second
- Dimensions: 108 x 138
Breakfast nook
- Description: Breakfast Nook
- Level: First
- Dimensions: 76 x 154
Dining room
- Description: Dining Room
- Level: First
- Dimensions: 1311 x 115
Family room
- Description: Family Room
- Level: First
- Dimensions: 152 x 136
Great room
- Description: Office/Great Room
- Level: First
- Dimensions: 108 x 138
Kitchen
- Description: Kitchen
- Level: First
- Dimensions: 1510 x 187
Living room
- Description: Living room
- Level: First
- Dimensions: 193 x 154
Other
- Description: Pantry
- Level: First
- Dimensions: 46 x 63
Other
- Description: Mud Room
- Level: First
- Dimensions: 56 x 57
Heating
- Heat Pump, Electric
Cooling
- Central Air, Heat Pump, Zoned
Appliances
- Included: Mini Refrigerator, Electric Oven, Electric Cooktop, Built-In Microwave, Refrigerator, Disposal
- Laundry: Dryer Hookup, Washer Hookup
Features
- Vaulted Ceiling(s), Tray Ceiling(s), High Ceilings, Mud Room, Ceiling Fan(s)
- Flooring: Carpet, LVT/LVP
- Basement: None
- Attic: Pull Down Stairs
Interior area
- Total structure area: 3,255
- Total interior livable area: 3,255 sqft
Property
Parking
- Total spaces: 2
- Parking features: Garage Faces Front, Attached, Concrete, Off Street, Paved
- Has attached garage: Yes
Accessibility
- Accessibility features: Accessible Entrance
Features
- Levels: Two
- Stories: 2
- Patio & porch: Covered, Patio, Porch
- Fencing: Back Yard,Full,Wood,Privacy
Lot
- Size: 0.35 Acres
- Dimensions: 84 x 180
- Features: Open Lot, Interior Lot
Details
- Parcel number: 747c113
- Zoning: R-15
- Special conditions: Standard
Construction
Type & style
- Home type: SingleFamily
- Property subtype: Single Family Residence
Materials
- Stone, Vinyl Siding
- Foundation: Slab
- Roof: Architectural Shingle
Condition
- New construction: No
- Year built: 2013
Utilities & green energy
- Sewer: Public Sewer
- Water: Public
- Utilities for property: Sewer Available, Water Available
Community & neighborhood
Location
- Region: Holly Ridge
- Subdivision: Village at Folkstone
HOA & financial
HOA
- Has HOA: Yes
- HOA fee: $150 monthly
- Amenities included: Maintenance Common Areas, Maintenance Roads
- Association name: Village at Folkstone
- Association phone: 910-577-1441
Other
Other facts
- Listing agreement: Exclusive Right To Sell
- Listing terms: Cash,Conventional,FHA,VA Loan
Price history
| Date | Event | Price |
|---|---|---|
| 3/11/2025 | Sold | $425,000$131/sqft |
Source: | ||
| 2/10/2025 | Pending sale | $425,000$131/sqft |
Source: | ||
| 1/15/2025 | Listed for sale | $425,000+53.4%$131/sqft |
Source: | ||
| 6/7/2019 | Sold | $277,000-0.7%$85/sqft |
Source: | ||
| 5/20/2019 | Pending sale | $279,000$86/sqft |
Source: Landmark Sotheby's International Realty #100164728 Report a problem | ||
Public tax history
| Year | Property taxes | Tax assessment |
|---|---|---|
| 2024 | $3,515 | $353,284 |
| 2023 | $3,515 -1% | $353,284 |
| 2022 | $3,551 +34% | $353,284 +45.9% |
Find assessor info on the county website
Neighborhood: 28445
Nearby schools
GreatSchools rating
- 5/10Dixon ElementaryGrades: PK-5Distance: 4.1 mi
- 7/10Dixon MiddleGrades: 6-8Distance: 3.9 mi
- 4/10Dixon HighGrades: 9-12Distance: 4.3 mi
Schools provided by the listing agent
- Elementary: Coastal
- Middle: Dixon
- High: Dixon
Source: Hive MLS. This data may not be complete. We recommend contacting the local school district to confirm school assignments for this home.
Get pre-qualified for a loan
At Zillow Home Loans, we can pre-qualify you in as little as 5 minutes with no impact to your credit score.An equal housing lender. NMLS #10287.
Sell for more on Zillow
Get a Zillow Showcase℠ listing at no additional cost and you could sell for .
$434,800
2% more+$8,696
With Zillow Showcase(estimated)$443,496

