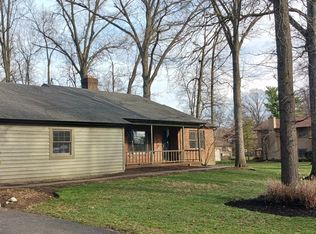Sold for $285,000
$285,000
602 Country Club Rd, Columbus, OH 43213
3beds
1,828sqft
Single Family Residence
Built in 1977
0.31 Acres Lot
$351,600 Zestimate®
$156/sqft
$2,110 Estimated rent
Home value
$351,600
$334,000 - $369,000
$2,110/mo
Zestimate® history
Loading...
Owner options
Explore your selling options
What's special
Pride of the original owners show! 3 season room addition, roof 2019, HVAC 2018 & windows 2006. Nicely laid out kitchen with granite countertops and large pantry. Spacious dining area and large living room on the entry level. Upstairs features 3 bedrooms with a full hall bath. The owner suite has a walk-in closet and private full bath. The 3rd level is laid out for framing a 4th bedroom if desired. Lowest level has the laundry area, utilities and more space that can be finished. Fantastic 1/3 acre lot on a quiet street. Spacious 2 car garage and shed. Lots of potential is this home to make it your own. Great location near John Bishop park and a very peaceful setting. Open house - Sat. 8/2 from 10am - 11:30am.
Zillow last checked: 8 hours ago
Listing updated: September 02, 2025 at 07:41am
Listed by:
Shannon M Leyh 614-395-8526,
Mainstream Realty Pros
Bought with:
Yelonda Masten, 2019004372
Di Lusso Real Estate
Source: Columbus and Central Ohio Regional MLS ,MLS#: 225028894
Facts & features
Interior
Bedrooms & bathrooms
- Bedrooms: 3
- Bathrooms: 3
- Full bathrooms: 3
Heating
- Forced Air
Cooling
- Central Air
Appliances
- Laundry: Electric Dryer Hookup
Features
- Flooring: Laminate, Carpet
- Basement: Full
- Number of fireplaces: 1
- Fireplace features: Wood Burning, One
- Common walls with other units/homes: No Common Walls
Interior area
- Total structure area: 1,828
- Total interior livable area: 1,828 sqft
Property
Parking
- Total spaces: 2
- Parking features: Attached
- Attached garage spaces: 2
Features
- Levels: Quad-Level
- Patio & porch: Deck
Lot
- Size: 0.31 Acres
Details
- Additional structures: Shed(s)
- Parcel number: 090003724
Construction
Type & style
- Home type: SingleFamily
- Property subtype: Single Family Residence
Materials
- Foundation: Block
Condition
- New construction: No
- Year built: 1977
Utilities & green energy
- Sewer: Public Sewer
- Water: Public
Community & neighborhood
Location
- Region: Columbus
- Subdivision: Fairway Links
Other
Other facts
- Listing terms: VA Loan,FHA,Conventional
Price history
| Date | Event | Price |
|---|---|---|
| 8/29/2025 | Sold | $285,000+1.8%$156/sqft |
Source: | ||
| 8/5/2025 | Contingent | $280,000$153/sqft |
Source: | ||
| 8/1/2025 | Listed for sale | $280,000+7.7%$153/sqft |
Source: | ||
| 11/11/2024 | Listing removed | $260,000$142/sqft |
Source: | ||
| 11/8/2024 | Listed for sale | $260,000$142/sqft |
Source: | ||
Public tax history
| Year | Property taxes | Tax assessment |
|---|---|---|
| 2024 | $3,259 -0.1% | $84,360 |
| 2023 | $3,263 +9.8% | $84,360 +38.8% |
| 2022 | $2,972 +6.5% | $60,800 |
Find assessor info on the county website
Neighborhood: 43213
Nearby schools
GreatSchools rating
- NAKae Avenue Elementary SchoolGrades: PK-1Distance: 0.4 mi
- 4/10Rosemore Middle SchoolGrades: 6-8Distance: 0.4 mi
- 5/10Whitehall Yearling High SchoolGrades: 9-12Distance: 1.1 mi
Get a cash offer in 3 minutes
Find out how much your home could sell for in as little as 3 minutes with a no-obligation cash offer.
Estimated market value$351,600
Get a cash offer in 3 minutes
Find out how much your home could sell for in as little as 3 minutes with a no-obligation cash offer.
Estimated market value
$351,600
