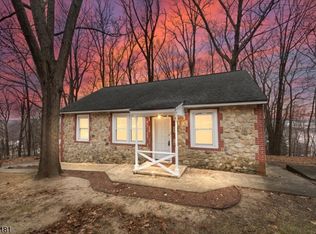
Closed
Street View
$620,000
602 Succasunna Rd, Roxbury Twp., NJ 07850
4beds
2baths
--sqft
Single Family Residence
Built in 1965
6,969.6 Square Feet Lot
$632,000 Zestimate®
$--/sqft
$3,590 Estimated rent
Home value
$632,000
$581,000 - $683,000
$3,590/mo
Zestimate® history
Loading...
Owner options
Explore your selling options
What's special
Zillow last checked: 12 hours ago
Listing updated: October 26, 2025 at 02:57am
Listed by:
David Reynes 866-201-6210,
Exp Realty, Llc
Bought with:
Jade Cicala
Coldwell Banker Realty
Marianne Vinella
Source: GSMLS,MLS#: 3980714
Facts & features
Price history
| Date | Event | Price |
|---|---|---|
| 10/24/2025 | Sold | $620,000+3.5% |
Source: | ||
| 8/30/2025 | Pending sale | $599,000 |
Source: | ||
| 8/16/2025 | Listed for sale | $599,000+78.8% |
Source: | ||
| 11/9/2007 | Sold | $335,000+117.5% |
Source: Public Record Report a problem | ||
| 8/20/1997 | Sold | $154,000 |
Source: Public Record Report a problem | ||
Public tax history
| Year | Property taxes | Tax assessment |
|---|---|---|
| 2025 | $7,749 | $281,900 |
| 2024 | $7,749 +1.6% | $281,900 |
| 2023 | $7,628 +1% | $281,900 |
Find assessor info on the county website
Neighborhood: 07850
Nearby schools
GreatSchools rating
- 4/10Nixon Elementary SchoolGrades: PK-4Distance: 0.2 mi
- 5/10Eisenhower Middle SchoolGrades: 7-8Distance: 4 mi
- 5/10Roxbury High SchoolGrades: 9-12Distance: 3.9 mi
Get a cash offer in 3 minutes
Find out how much your home could sell for in as little as 3 minutes with a no-obligation cash offer.
Estimated market value$632,000
Get a cash offer in 3 minutes
Find out how much your home could sell for in as little as 3 minutes with a no-obligation cash offer.
Estimated market value
$632,000