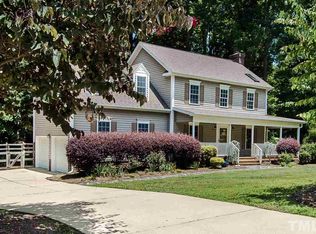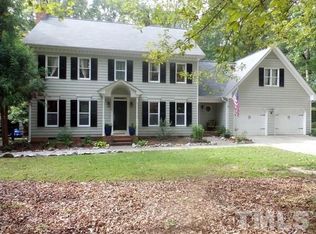Impressive Home w/Special Custom Features! Rocking Chair Porch & Gorgeous .81 Acre Lot! Very spacious rooms, detailed trim moldings, hardwood floors, french doors, walk in closets each bdrm + huge bonus room. Large Kitchen w/pantry, built in desk, bar seating + tons of space for entertaining. Walk Up Attic Plumbed for Future Bath/Expansion. Roof, Vinyl Siding & HVAC New 2017. Windows Vinyl Tilt. Relax in the Sun Room overlooking a peaceful wooded view. Multi-level decking + Wired Workshop.& Comm. Pool.
This property is off market, which means it's not currently listed for sale or rent on Zillow. This may be different from what's available on other websites or public sources.

