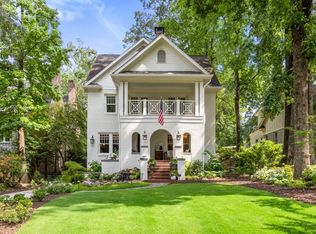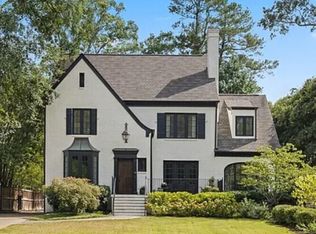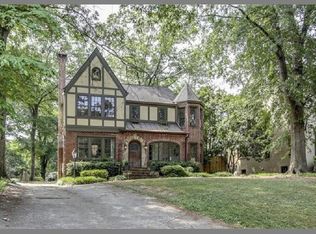Closed
$2,250,000
603 E Paces Ferry Rd NE, Atlanta, GA 30305
5beds
6,500sqft
Single Family Residence, Residential
Built in 2005
0.51 Acres Lot
$2,199,500 Zestimate®
$346/sqft
$11,798 Estimated rent
Home value
$2,199,500
$2.02M - $2.40M
$11,798/mo
Zestimate® history
Loading...
Owner options
Explore your selling options
What's special
Discover a residence where timeless architecture meets refined luxury, thoughtfully designed by the renowned Stan Dixon. Nestled in the heart of the coveted Peachtree Park neighborhood, this exceptional home offers a lifestyle defined by elegance, craftsmanship, and comfort. From the moment you step inside, you're greeted by soaring ceilings, tall doorways, and gleaming hardwood floors that flow throughout the main and upper levels. Solid brass hardware and exposed beams add a touch of classic sophistication, setting the tone for the meticulous attention to detail found throughout the home. The richly appointed library evokes the spirit of Thomas Jefferson’s Monticello, featuring floor-to-ceiling bookshelves, a custom fireplace, and historically inspired moldings. A chef’s dream, the kitchen is outfitted with luxurious Carrera marble and opens into a vaulted breakfast room filled with natural light. The adjacent fireside family room invites intimate gatherings, with French doors leading to a flagstone patio complete with an outdoor fireplace and walk-out backyard—perfect for entertaining in any season. A light-filled sunroom adds another serene space for relaxation. Upstairs, the primary suite is a sanctuary, boasting an all-marble bath with the ambiance of a private spa. Generously sized secondary en suite bedrooms offer comfort and privacy, while the terrace level includes an additional bedroom with a marble bath, a media room with wet bar, wine cellar, and a private gym—ideal for entertaining and unwinding at home. Completing this extraordinary offering is a detached three-car garage, crowned by a vaulted guest suite that includes a kitchenette, great room, bedroom, and full bath—perfect for guests or extended family. Located in an active and well-connected neighborhood, this home is a rare opportunity to own a piece of architectural artistry in one of Atlanta’s most desirable communities. 5th Bedroom noted in FMLS as lower level is in the Guest Suite over the Garage,. There is only 1 Bedroom in the terrace level of the main house. 4 Bedrooms and 4-1/2 baths in the main house and 1 Bedroom and 1 bath in the Guest Suite over the garage.
Zillow last checked: 8 hours ago
Listing updated: June 27, 2025 at 06:44am
Listing Provided by:
Kristen K Sodemann,
HOME Luxury Real Estate
Bought with:
Wendy L Zoller Corry, 170708
Atlanta Fine Homes Sotheby's International
Source: FMLS GA,MLS#: 7571658
Facts & features
Interior
Bedrooms & bathrooms
- Bedrooms: 5
- Bathrooms: 6
- Full bathrooms: 5
- 1/2 bathrooms: 1
Primary bedroom
- Features: Other
- Level: Other
Bedroom
- Features: Other
Primary bathroom
- Features: Double Vanity, Separate Tub/Shower, Soaking Tub
Dining room
- Features: Seats 12+, Separate Dining Room
Kitchen
- Features: Breakfast Room, Cabinets White, Kitchen Island, Pantry Walk-In, Stone Counters, View to Family Room
Heating
- Forced Air, Natural Gas
Cooling
- Central Air
Appliances
- Included: Dishwasher, Disposal, Double Oven, Gas Range, Microwave, Range Hood, Refrigerator, Self Cleaning Oven, Tankless Water Heater
- Laundry: Laundry Room, Sink, Upper Level
Features
- Beamed Ceilings, Bookcases, Crown Molding, Double Vanity, Entrance Foyer, High Ceilings 9 ft Lower, High Ceilings 10 ft Main, High Ceilings 10 ft Upper, Recessed Lighting, Vaulted Ceiling(s), Walk-In Closet(s), Wet Bar
- Flooring: Carpet, Hardwood, Marble
- Windows: Double Pane Windows
- Basement: Finished,Finished Bath,Full,Interior Entry
- Number of fireplaces: 4
- Fireplace features: Family Room, Gas Starter, Master Bedroom, Other Room, Outside
- Common walls with other units/homes: No Common Walls
Interior area
- Total structure area: 6,500
- Total interior livable area: 6,500 sqft
Property
Parking
- Total spaces: 3
- Parking features: Garage, Garage Door Opener, Garage Faces Side, Kitchen Level, Level Driveway
- Garage spaces: 3
- Has uncovered spaces: Yes
Accessibility
- Accessibility features: None
Features
- Levels: Two
- Stories: 2
- Patio & porch: Patio
- Exterior features: Courtyard, Private Yard, Rain Gutters, No Dock
- Pool features: None
- Spa features: None
- Fencing: Back Yard
- Has view: Yes
- View description: Neighborhood
- Waterfront features: None
- Body of water: None
Lot
- Size: 0.51 Acres
- Features: Back Yard, Front Yard, Landscaped, Level
Details
- Additional structures: Carriage House
- Parcel number: 17 004600090027
- Other equipment: None
- Horse amenities: None
Construction
Type & style
- Home type: SingleFamily
- Architectural style: Traditional
- Property subtype: Single Family Residence, Residential
Materials
- Brick 4 Sides, Stone
- Foundation: Concrete Perimeter
- Roof: Composition
Condition
- Resale
- New construction: No
- Year built: 2005
Utilities & green energy
- Electric: Other
- Sewer: Public Sewer
- Water: Public
- Utilities for property: Cable Available, Electricity Available, Natural Gas Available, Phone Available, Sewer Available, Underground Utilities, Water Available
Green energy
- Energy efficient items: None
- Energy generation: None
Community & neighborhood
Security
- Security features: Security Gate
Community
- Community features: Near Public Transport, Near Schools, Near Shopping, Park, Playground
Location
- Region: Atlanta
- Subdivision: Peachtree Park
Other
Other facts
- Road surface type: Asphalt
Price history
| Date | Event | Price |
|---|---|---|
| 6/25/2025 | Sold | $2,250,000$346/sqft |
Source: | ||
| 5/21/2025 | Pending sale | $2,250,000$346/sqft |
Source: | ||
| 5/1/2025 | Listed for sale | $2,250,000-2%$346/sqft |
Source: | ||
| 5/1/2025 | Listing removed | $2,295,000$353/sqft |
Source: | ||
| 4/3/2025 | Listed for sale | $2,295,000+35.1%$353/sqft |
Source: | ||
Public tax history
| Year | Property taxes | Tax assessment |
|---|---|---|
| 2024 | $28,719 +33.4% | $922,240 +24.6% |
| 2023 | $21,530 -23.2% | $740,000 |
| 2022 | $28,046 +0.1% | $740,000 -4.6% |
Find assessor info on the county website
Neighborhood: Peachtree Park
Nearby schools
GreatSchools rating
- 7/10Garden Hills Elementary SchoolGrades: PK-5Distance: 0.8 mi
- 6/10Sutton Middle SchoolGrades: 6-8Distance: 2.3 mi
- 8/10North Atlanta High SchoolGrades: 9-12Distance: 4.9 mi
Schools provided by the listing agent
- Elementary: Garden Hills
- Middle: Willis A. Sutton
- High: North Atlanta
Source: FMLS GA. This data may not be complete. We recommend contacting the local school district to confirm school assignments for this home.
Get a cash offer in 3 minutes
Find out how much your home could sell for in as little as 3 minutes with a no-obligation cash offer.
Estimated market value$2,199,500
Get a cash offer in 3 minutes
Find out how much your home could sell for in as little as 3 minutes with a no-obligation cash offer.
Estimated market value
$2,199,500


