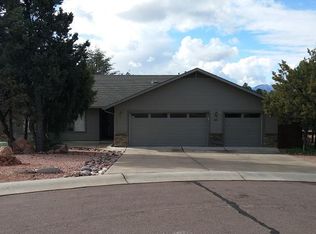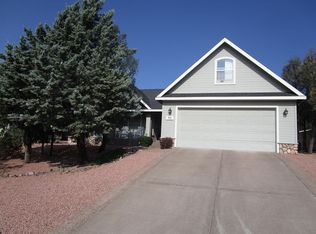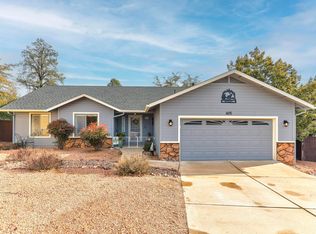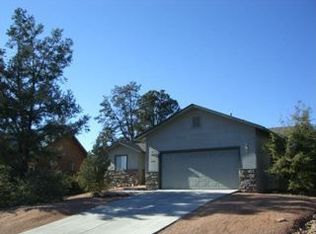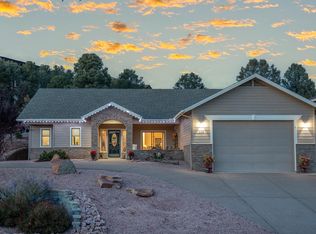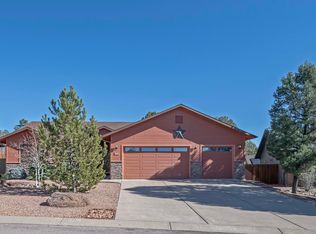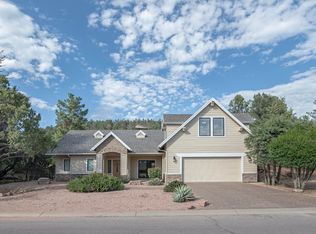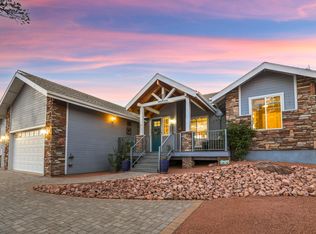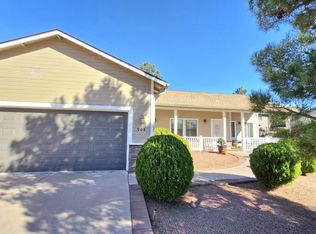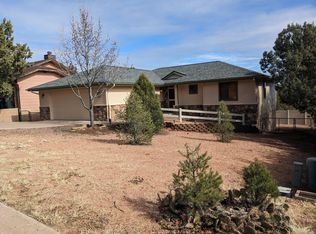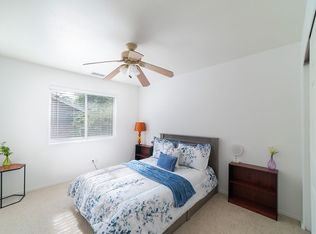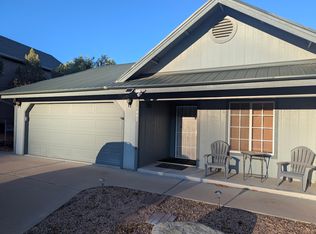No Sign on Property. Located in Woodhill on a cul-de-sac is this lovely home that is in impeccable condition and move in ready. Single level home with no steps. 1849 livable square feet with 3 bedrooms, 2 baths and a large 3 car Garage. Exterior and interior have been maintained with a newer roof. Split floor plan, vaulted ceilings and a stone gas fireplace in the great room that makes for a great ambiance. Eat-in kitchen with a large pantry and breakfast bar and stainless steel appliances. The large primary suite has a over sized primary bath with double sinks, a jetted tub, walk-in shower and a spacious walk-in closet. The private backyard is completely fenced with a covered patio that is plumbed for a BBQ grill and access to the great room. Must see!
Pending
$540,000
603 N Blue Spruce Rd, Payson, AZ 85541
3beds
1,849sqft
Est.:
Single Family Residence
Built in 2001
9,583.2 Square Feet Lot
$-- Zestimate®
$292/sqft
$4/mo HOA
What's special
Covered patioStone gas fireplaceSingle level homeEat-in kitchenImpeccable conditionLarge pantryBreakfast bar
- 291 days |
- 60 |
- 0 |
Zillow last checked: 8 hours ago
Listing updated: December 09, 2025 at 12:00pm
Listed by:
Kimberly Ann Ross 928-978-1003,
REALTY EXECUTIVES ARIZONA TERRITORY - PAYSON 3
Source: CAAR,MLS#: 92180
Facts & features
Interior
Bedrooms & bathrooms
- Bedrooms: 3
- Bathrooms: 2
- Full bathrooms: 2
Rooms
- Room types: Foyer/Entry
Heating
- Electric, Forced Air, Propane
Cooling
- Central Air, Ceiling Fan(s)
Appliances
- Included: Dryer, Washer
- Laundry: Laundry Room
Features
- No Interior Steps, Breakfast Bar, Eat-in Kitchen, Kitchen-Dining Combo, Vaulted Ceiling(s), Pantry, Master Main Floor
- Flooring: Carpet, Tile, Concrete
- Windows: Double Pane Windows
- Has basement: No
- Has fireplace: Yes
- Fireplace features: Gas, Great Room
Interior area
- Total structure area: 1,849
- Total interior livable area: 1,849 sqft
Property
Parking
- Total spaces: 3
- Parking features: Garage Door Opener, Attached
- Attached garage spaces: 3
Features
- Levels: One
- Stories: 1
- Patio & porch: Covered Patio
- Exterior features: Drip System
- Spa features: Bath
- Fencing: Chain Link
Lot
- Size: 9,583.2 Square Feet
- Dimensions: 32 x 111 x 137 x 137
- Features: Cul-De-Sac, Landscaped, Many Trees
Details
- Parcel number: 30290196
- Zoning: Residential
Construction
Type & style
- Home type: SingleFamily
- Architectural style: Single Level
- Property subtype: Single Family Residence
Materials
- Wood Frame, Wood Siding
- Roof: Asphalt
Condition
- Year built: 2001
Community & HOA
Community
- Security: Smoke Detector(s)
- Subdivision: Woodhill 1 & 2
HOA
- Has HOA: Yes
- HOA fee: $47 annually
Location
- Region: Payson
Financial & listing details
- Price per square foot: $292/sqft
- Tax assessed value: $467,877
- Annual tax amount: $2,473
- Date on market: 7/10/2025
- Listing terms: Cash,Conventional,FHA,VA Loan
- Road surface type: Asphalt
Estimated market value
Not available
Estimated sales range
Not available
Not available
Price history
Price history
| Date | Event | Price |
|---|---|---|
| 12/9/2025 | Pending sale | $540,000$292/sqft |
Source: | ||
| 11/1/2025 | Price change | $540,000-1.8%$292/sqft |
Source: | ||
| 8/8/2025 | Price change | $550,000-1.8%$297/sqft |
Source: | ||
| 7/10/2025 | Listed for sale | $560,000$303/sqft |
Source: | ||
| 7/5/2025 | Pending sale | $560,000$303/sqft |
Source: | ||
| 6/12/2025 | Price change | $560,000-0.9%$303/sqft |
Source: | ||
| 5/5/2025 | Listed for sale | $565,000+5.8%$306/sqft |
Source: | ||
| 7/16/2024 | Sold | $534,000-1.1%$289/sqft |
Source: | ||
| 6/27/2024 | Price change | $540,000-4.4%$292/sqft |
Source: | ||
| 5/20/2024 | Price change | $565,000-3.4%$306/sqft |
Source: | ||
| 4/4/2024 | Listed for sale | $585,000+33.6%$316/sqft |
Source: | ||
| 2/26/2021 | Sold | $438,000+0.7%$237/sqft |
Source: | ||
| 2/11/2021 | Pending sale | $435,000$235/sqft |
Source: ERA YOUNG REALTY-PAYSON #84104 Report a problem | ||
| 2/10/2021 | Listed for sale | $435,000+11.8%$235/sqft |
Source: | ||
| 5/30/2008 | Listing removed | $389,000$210/sqft |
Source: Z57 #53055 Report a problem | ||
| 4/23/2008 | Listed for sale | $389,000$210/sqft |
Source: Z57 #53055 Report a problem | ||
| 12/30/2007 | Listing removed | $389,000$210/sqft |
Source: ERA #53055 Report a problem | ||
| 11/12/2007 | Listed for sale | $389,000$210/sqft |
Source: ERA #53055 Report a problem | ||
Public tax history
Public tax history
| Year | Property taxes | Tax assessment |
|---|---|---|
| 2025 | $2,473 -10% | $46,788 +5% |
| 2024 | $2,749 +3.2% | $44,566 |
| 2023 | $2,665 +6.5% | -- |
| 2022 | $2,501 +20.5% | -- |
| 2021 | $2,076 +10.3% | -- |
| 2019 | $1,882 +7.5% | -- |
| 2018 | $1,751 +3% | -- |
| 2017 | $1,700 | -- |
| 2016 | $1,700 +5.7% | -- |
| 2015 | $1,607 | -- |
| 2014 | -- | -- |
| 2013 | -- | $12,803 -33% |
| 2012 | -- | $19,098 -15.8% |
| 2011 | -- | $22,670 -10.6% |
| 2010 | -- | $25,353 |
| 2009 | -- | -- |
| 2008 | $2,260 | -- |
| 2007 | -- | -- |
| 2006 | $2,236 | -- |
| 2005 | -- | -- |
| 2004 | -- | -- |
| 2003 | -- | -- |
| 2002 | -- | -- |
Find assessor info on the county website
BuyAbility℠ payment
Est. payment
$2,795/mo
Principal & interest
$2548
Property taxes
$243
HOA Fees
$4
Climate risks
Neighborhood: 85541
Nearby schools
GreatSchools rating
- 5/10Julia Randall Elementary SchoolGrades: PK,2-5Distance: 1.1 mi
- 5/10Rim Country Middle SchoolGrades: 6-8Distance: 1 mi
- 2/10Payson High SchoolGrades: 9-12Distance: 0.9 mi
