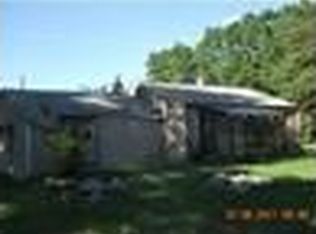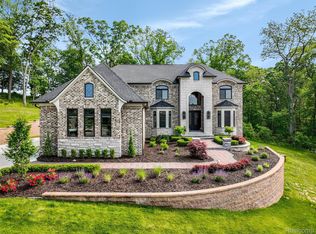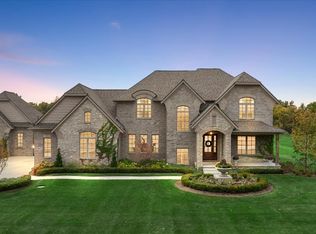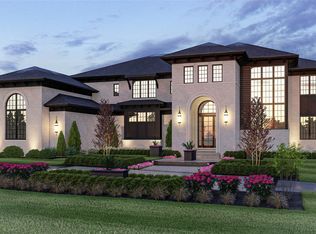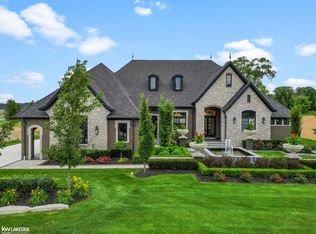Custom built 4,600 sq. ft. designer ranch on private 2-acres within walking distance to Stoney Creek Metro Park. This custom home is finished with all high-end finishes throughout; Beautiful wide-plank hardwood flooring throughout the entire 1st floor; Custom woodwork and trim with coffered ceilings in great room & kitchen; Chef's gourmet island kitchen with stainless steel appliances, large breakfast nook & fireplace. Almost 1,000 sq. ft. primary suite features sitting room with fireplace, luxury bathroom, spacious His & Her's walk-in closets; Three other bedrooms all have bath access plus there is a 5th bedroom suite with full bath on second floor. Garage parking for 6 cars; Huge upper & lower patios with wood burning fireplaces; Unfinished walkout lower level has endless possibilities. Very private grounds offering a very tranquil setting. Rochester Schools.
For sale
$2,250,000
60330 Mount Vernon Rd, Rochester, MI 48306
5beds
4,615sqft
Est.:
Single Family Residence
Built in 2017
2.08 Acres Lot
$-- Zestimate®
$488/sqft
$-- HOA
What's special
- 273 days |
- 2,460 |
- 59 |
Zillow last checked: 8 hours ago
Listing updated: February 03, 2026 at 01:54pm
Listed by:
Thomas Zibkowski 586-709-1727,
Real Estate One Inc-Shelby 586-532-5500,
Troy Zibkowski 586-453-8515,
Real Estate One Inc-Shelby
Source: MiRealSource,MLS#: 50176194 Originating MLS: MiRealSource
Originating MLS: MiRealSource
Tour with a local agent
Facts & features
Interior
Bedrooms & bathrooms
- Bedrooms: 5
- Bathrooms: 5
- Full bathrooms: 4
- 1/2 bathrooms: 1
Rooms
- Room types: Den/Study/Lib, Bedroom, Laundry, Master Bedroom, Great Room, Master Bathroom, Bonus Room, First Flr Lavatory, Bathroom, Second Flr Full Bathroom, Breakfast Nook/Room, Dining Room
Primary bedroom
- Level: First
Bedroom 1
- Features: Wood
- Level: First
- Area: 450
- Dimensions: 30 x 15
Bedroom 2
- Features: Wood
- Level: First
- Area: 204
- Dimensions: 17 x 12
Bedroom 3
- Features: Wood
- Level: First
- Area: 195
- Dimensions: 15 x 13
Bedroom 4
- Features: Wood
- Level: First
- Area: 204
- Dimensions: 17 x 12
Bedroom 5
- Level: Second
- Area: 594
- Dimensions: 33 x 18
Bathroom 1
- Level: First
Bathroom 2
- Level: First
Bathroom 3
- Level: First
Bathroom 4
- Level: Second
Great room
- Level: First
- Area: 414
- Dimensions: 23 x 18
Kitchen
- Features: Wood
- Level: First
- Area: 380
- Dimensions: 20 x 19
Heating
- Forced Air, Humidity Control, Natural Gas
Cooling
- Central Air
Appliances
- Included: Dishwasher, Disposal, Dryer, Humidifier, Microwave, Range/Oven, Refrigerator, Washer, Water Softener Owned, Gas Water Heater
- Laundry: First Floor Laundry
Features
- High Ceilings, Sump Pump, Walk-In Closet(s), Pantry, Eat-in Kitchen
- Flooring: Hardwood, Wood
- Basement: Full,Walk-Out Access,Concrete,Sump Pump,Unfinished
- Number of fireplaces: 5
- Fireplace features: Gas, Great Room, Master Bedroom, Natural Fireplace, Other
Interior area
- Total structure area: 8,523
- Total interior livable area: 4,615 sqft
- Finished area above ground: 4,615
- Finished area below ground: 0
Video & virtual tour
Property
Parking
- Total spaces: 6.5
- Parking features: 3 or More Spaces, Garage, Driveway, Attached, Detached, Electric in Garage, Garage Door Opener, Garage Faces Side, Direct Access
- Attached garage spaces: 6.5
Features
- Levels: One
- Stories: 1
- Patio & porch: Patio, Porch
- Exterior features: Balcony, Lawn Sprinkler
- Frontage type: Road
- Frontage length: 143
Lot
- Size: 2.08 Acres
- Dimensions: 143 x 352 x 414 x 130 x 268 x 180
- Features: Deep Lot - 150+ Ft., Large Lot - 65+ Ft., Wooded, Irregular Lot, Platted, Sloped
Details
- Additional structures: Second Garage
- Parcel number: 240430251048
- Zoning description: Residential
- Special conditions: Private
Construction
Type & style
- Home type: SingleFamily
- Architectural style: Ranch
- Property subtype: Single Family Residence
Materials
- Brick, Stone
- Foundation: Basement, Concrete Perimeter
Condition
- New construction: No
- Year built: 2017
Utilities & green energy
- Sewer: Septic Tank
- Water: Private Well
- Utilities for property: Cable/Internet Avail.
Community & HOA
Community
- Subdivision: Eysters Mt. Vernon Farms Subdivision
HOA
- Has HOA: No
- HOA name: NA
Location
- Region: Rochester
Financial & listing details
- Price per square foot: $488/sqft
- Tax assessed value: $1,328,800
- Annual tax amount: $14,908
- Date on market: 5/28/2025
- Cumulative days on market: 269 days
- Listing agreement: Exclusive Right To Sell
- Listing terms: Cash,Conventional
- Road surface type: Paved
Estimated market value
Not available
Estimated sales range
Not available
$4,605/mo
Price history
Price history
| Date | Event | Price |
|---|---|---|
| 11/5/2025 | Price change | $2,250,000-6.1%$488/sqft |
Source: | ||
| 5/28/2025 | Listed for sale | $2,395,000+2295%$519/sqft |
Source: | ||
| 7/16/2015 | Sold | $100,000$22/sqft |
Source: Public Record Report a problem | ||
Public tax history
Public tax history
| Year | Property taxes | Tax assessment |
|---|---|---|
| 2025 | $14,673 +3.4% | $664,400 +18.3% |
| 2024 | $14,197 +5.9% | $561,500 +5.6% |
| 2023 | $13,402 -37.2% | $531,800 +7.1% |
| 2022 | $21,350 | $496,700 +7% |
| 2021 | -- | $464,200 -9.6% |
| 2020 | -- | $513,600 +13.1% |
| 2019 | $20,832 +1046.2% | $454,100 +804.6% |
| 2018 | $1,817 | $50,200 +37.2% |
| 2017 | -- | $36,600 |
| 2016 | -- | $36,600 |
| 2015 | -- | $36,600 +8.6% |
| 2012 | $955 | $33,700 +27.2% |
| 2011 | -- | $26,500 -37.4% |
| 2010 | -- | $42,300 -25.1% |
| 2009 | -- | $56,500 -31.9% |
| 2008 | $890 | $83,000 |
| 2007 | -- | $83,000 +12.5% |
| 2006 | -- | $73,800 |
| 2005 | -- | $73,800 +3.5% |
| 2003 | -- | $71,300 +351.8% |
| 2001 | $736 +4.3% | $15,780 +3.1% |
| 2000 | $706 | $15,300 |
Find assessor info on the county website
BuyAbility℠ payment
Est. payment
$14,078/mo
Principal & interest
$11603
Property taxes
$2475
Climate risks
Neighborhood: 48306
Nearby schools
GreatSchools rating
- 8/10Hugger Elementary SchoolGrades: PK-5Distance: 2.2 mi
- 9/10Stoney Creek High SchoolGrades: 6-12Distance: 3.1 mi
- 8/10Hart Middle SchoolGrades: PK,6-12Distance: 3.1 mi
Schools provided by the listing agent
- Elementary: Hugger
- Middle: Hart
- High: Stoney Creek
- District: Rochester Community School District
Source: MiRealSource. This data may not be complete. We recommend contacting the local school district to confirm school assignments for this home.
