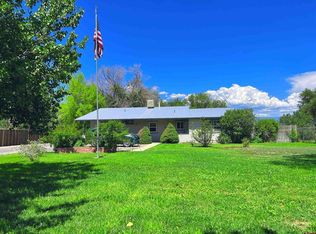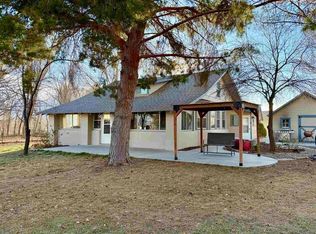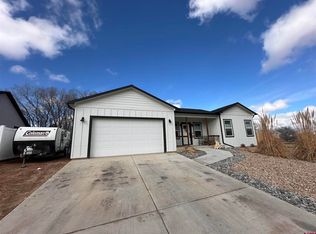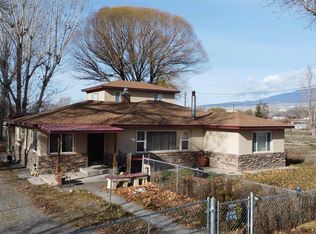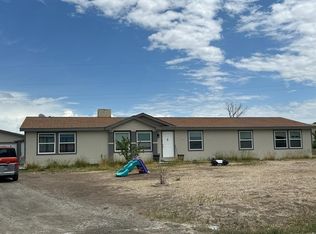Welcome to 6038 Townsend, a beautiful, light-filled home that perfectly blends classic country character with modern updates. Nestled on five acres of fenced land with a year-round creek gracing the north boundary, this property offers a peaceful daily getaway just minutes from downtown Delta. Step inside to thoughtfully renovated, bright, and open living spaces with large windows that flood the rooms with natural light and showcase serene views of the surrounding landscape. The home features two bedrooms with the possibility of a third, and the primary bedroom offers a cozy fireplace creating a warm retreat at the end of the day. Recent upgrades include a brand-new septic system, new LifeProof flooring, new windows, modernized electrical and plumbing, and a refreshed basement with a clean, finished look ready for flexible use. The remodeled kitchen and bathroom shine with stylish finishes, and the bathroom includes a unique smart mirror with built-in controls. Outside, this is truly a wonderful small farm, offering ample pasture, horse paddocks, outbuildings, a chicken coop, and space to bring livestock, animals, gardens, and big dreams to life. With five acres of usable ground, abundant storage, and 3.7 shares of UVWUA irrigation water with gated pipe, the property supports productive pasture and gardening alike. A welcoming front porch completes this special offering. Living in Delta means enjoying an exceptional outdoor lifestyle, from rafting and fishing on the Gunnison River to hiking and exploring the Grand Mesa and the Black Canyon of the Gunnison. Confluence Lake, the annual Hot Air Balloon Festival, and a revitalizing downtown scene add to the charm, while major ski resorts and Moab are each just about two hours away. This bright, happy, thoughtfully updated home is a true gem and a rare opportunity to enjoy the best of Western Colorado living.
Active
Price cut: $20K (1/29)
$455,000
6038 Townsend Road, Delta, CO 81416
2beds
2,532sqft
Est.:
Stick Built
Built in 1908
5 Acres Lot
$446,100 Zestimate®
$180/sqft
$-- HOA
What's special
Horse paddocksChicken coopAmple pastureWelcoming front porchModernized electrical and plumbingBeautiful light-filled homeNew windows
- 21 days |
- 1,589 |
- 67 |
Zillow last checked: 8 hours ago
Listing updated: February 15, 2026 at 09:11am
Listed by:
Michelle Roberts 970-691-7355,
Lovemore Real Estate
Source: CREN,MLS#: 831305
Tour with a local agent
Facts & features
Interior
Bedrooms & bathrooms
- Bedrooms: 2
- Bathrooms: 2
- Full bathrooms: 2
Primary bedroom
- Level: Main
Dining room
- Features: Breakfast Nook, Separate Dining
Cooling
- Evaporative Cooling
Appliances
- Included: Dishwasher, Microwave, Range, Refrigerator
Features
- Flooring: Carpet-Partial, Hardwood, Tile
- Basement: Basement-below grade,Finished
- Has fireplace: Yes
- Fireplace features: Bedroom
Interior area
- Total structure area: 2,532
- Total interior livable area: 2,532 sqft
- Finished area above ground: 1,304
Property
Parking
- Total spaces: 4
- Parking features: Detached Garage
- Garage spaces: 4
Features
- Levels: One
- Stories: 1
- Has view: Yes
- View description: Mountain(s), Valley
- Has water view: Yes
- Water view: Stream/River
- Waterfront features: Creek
Lot
- Size: 5 Acres
- Features: Pasture, Wooded, Corner Lot
Details
- Additional structures: Barn(s), Garage(s), Metal Building, Shed(s)
- Parcel number: 345714300009
- Zoning description: Agriculture
- Horses can be raised: Yes
Construction
Type & style
- Home type: SingleFamily
- Architectural style: Farm House
- Property subtype: Stick Built
Materials
- Wood Frame
- Roof: Composition
Condition
- New construction: No
- Year built: 1908
Utilities & green energy
- Sewer: Septic Tank
- Water: Installed Paid
Community & HOA
Community
- Subdivision: None
HOA
- Has HOA: No
Location
- Region: Delta
Financial & listing details
- Price per square foot: $180/sqft
- Tax assessed value: $131,619
- Annual tax amount: $839
- Date on market: 1/29/2026
- Has irrigation water rights: Yes
- Road surface type: Paved, Gravel
Estimated market value
$446,100
$424,000 - $468,000
$1,484/mo
Price history
Price history
| Date | Event | Price |
|---|---|---|
| 1/29/2026 | Price change | $455,000-4.2%$180/sqft |
Source: | ||
| 1/10/2026 | Listed for sale | $475,000$188/sqft |
Source: GJARA #20252748 Report a problem | ||
| 12/28/2025 | Pending sale | $475,000$188/sqft |
Source: GJARA #20252748 Report a problem | ||
| 12/25/2025 | Listing removed | $1,800$1/sqft |
Source: Zillow Rentals Report a problem | ||
| 12/13/2025 | Listed for rent | $1,800$1/sqft |
Source: Zillow Rentals Report a problem | ||
| 9/7/2025 | Price change | $475,000-5%$188/sqft |
Source: GJARA #20252748 Report a problem | ||
| 7/26/2025 | Price change | $500,000-5.7%$197/sqft |
Source: | ||
| 6/12/2025 | Listed for sale | $530,000+83.4%$209/sqft |
Source: GJARA #20252748 Report a problem | ||
| 3/13/2025 | Sold | $289,000-18.6%$114/sqft |
Source: | ||
| 8/8/2022 | Listed for sale | $355,000+25.4%$140/sqft |
Source: | ||
| 6/30/2020 | Listing removed | -- |
Source: Auction.com Report a problem | ||
| 5/21/2020 | Listed for sale | -- |
Source: Auction.com Report a problem | ||
| 9/20/2006 | Sold | $283,000$112/sqft |
Source: Public Record Report a problem | ||
Public tax history
Public tax history
| Year | Property taxes | Tax assessment |
|---|---|---|
| 2024 | $688 +2.2% | $10,801 -20.5% |
| 2023 | $673 -2.4% | $13,586 +30.3% |
| 2022 | $690 | $10,429 -4.2% |
| 2021 | -- | $10,887 +11.6% |
| 2020 | $627 -1.8% | $9,752 -0.5% |
| 2019 | $638 | $9,803 +1.4% |
| 2018 | $638 +2.9% | $9,671 |
| 2017 | $620 +18.8% | $9,671 +8.5% |
| 2016 | $522 +1.3% | $8,915 +21.7% |
| 2014 | $515 | $7,328 |
| 2013 | -- | $7,328 -16.3% |
| 2012 | -- | $8,759 |
| 2011 | -- | $8,759 -2.1% |
| 2010 | -- | $8,948 |
Find assessor info on the county website
BuyAbility℠ payment
Est. payment
$2,277/mo
Principal & interest
$2159
Property taxes
$118
Climate risks
Neighborhood: 81416
Nearby schools
GreatSchools rating
- 5/10Lincoln Elementary SchoolGrades: K-5Distance: 2.3 mi
- 1/10Grand Mesa Choice AcademyGrades: 7-12Distance: 1.9 mi
- 5/10Delta Middle SchoolGrades: 6-8Distance: 2 mi
Schools provided by the listing agent
- Elementary: Garnet Mesa K-5
- Middle: Delta 6-8
- High: Delta 9-12
Source: CREN. This data may not be complete. We recommend contacting the local school district to confirm school assignments for this home.
