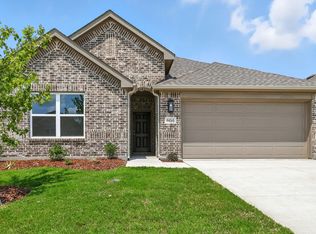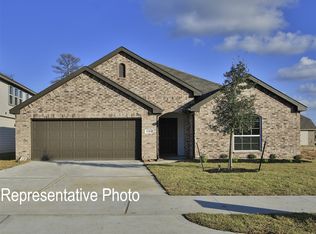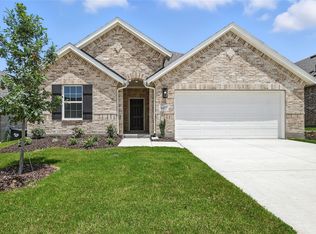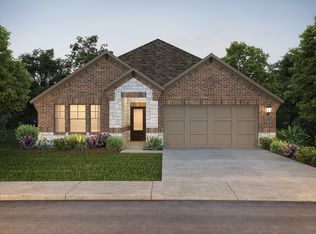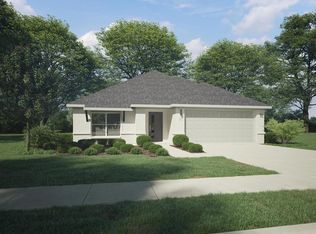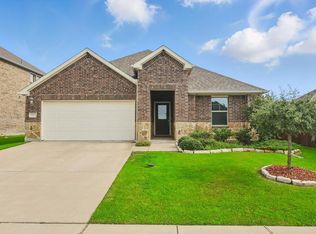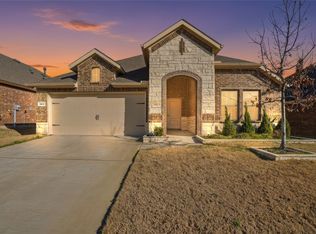Introducing the beautiful single-story DRB Homes featuring the thoughtfully designed Driskill floor plan, offering 3 bedrooms and 2 bathrooms within 1,809 square feet of stylish living space. This home combines functionality and elegance, starting with an open-concept kitchen that boasts ample cabinet storage, sleek granite countertops, stainless steel appliances, a large island perfect for meal prep or casual dining, and a spacious pantry for all your essentials. Flowing seamlessly into the great room, this light-filled space creates a warm and inviting atmosphere, ideal for both entertaining guests and relaxing with family. The private owner’s suite is tucked away from the main living area, providing a serene retreat with a spa-inspired bathroom featuring dual vanities, a spacious shower, and an oversized closet for all your storage needs. Two additional bedrooms and a versatile flex room are thoughtfully placed in their own section of the home, making them perfect for children, guests, or a dedicated home office. With its smart layout and modern finishes, the Driskill offers comfortable living at its finest. Beyond the allure of our new houses, Simpson Crossing boasts a lifestyle enriched by a range of amenities. Imagine strolling through a community with parks and greenspaces, hearing children's laughter echo through the playground, or basking in the Texas sun by the resort-style pool and cabana. Dive into the fun at the kid's splash pad or explore nature on the trails that wind through the community. Your every day is an adventure here. Simpson Crossing is ideally situated in northeast Collin County, between the bustling downtown of McKinney and the city of Greenville. This neighborhood of new homes in McKinney, TX is approximately 30 miles northeast of Dallas and 40 miles from DFW International Airport, making Simpson Crossing your gateway to limitless possibilities.
For sale
Price cut: $4.9K (2/26)
$349,990
604 Martell Rd, Princeton, TX 75407
3beds
1,809sqft
Est.:
Single Family Residence
Built in 2025
5,967.72 Square Feet Lot
$-- Zestimate®
$193/sqft
$58/mo HOA
What's special
Stainless steel appliancesGreat roomSleek granite countertopsLight-filled spaceParks and greenspacesSpacious showerVersatile flex room
- 219 days |
- 253 |
- 8 |
Likely to sell faster than
Zillow last checked: 8 hours ago
Listing updated: February 25, 2026 at 05:08pm
Listed by:
April Maki 0524758 (512)364-5196,
Brightland Homes Brokerage, LL 512-364-5196
Source: NTREIS,MLS#: 20850144
Tour with a local agent
Facts & features
Interior
Bedrooms & bathrooms
- Bedrooms: 3
- Bathrooms: 2
- Full bathrooms: 2
Primary bedroom
- Features: Dual Sinks, Walk-In Closet(s)
- Level: First
- Dimensions: 14 x 15
Bedroom
- Level: First
- Dimensions: 11 x 11
Bedroom
- Level: First
- Dimensions: 11 x 10
Bonus room
- Level: First
- Dimensions: 14 x 10
Dining room
- Level: First
- Dimensions: 10 x 11
Living room
- Level: First
- Dimensions: 15 x 14
Heating
- Central, Heat Pump, Natural Gas, Zoned
Cooling
- Central Air, Heat Pump, Zoned
Appliances
- Included: Dishwasher, Electric Range, Disposal, Microwave
- Laundry: Laundry in Utility Room
Features
- Decorative/Designer Lighting Fixtures, Double Vanity, Eat-in Kitchen, High Speed Internet, Kitchen Island, Pantry, Walk-In Closet(s)
- Flooring: Carpet, Ceramic Tile, Luxury Vinyl Plank
- Has basement: No
- Has fireplace: No
Interior area
- Total interior livable area: 1,809 sqft
Video & virtual tour
Property
Parking
- Total spaces: 2
- Parking features: Covered, Direct Access, Door-Single, Driveway, Garage Faces Front, Garage, Garage Door Opener, Inside Entrance, Kitchen Level
- Attached garage spaces: 2
- Has uncovered spaces: Yes
Features
- Levels: One
- Stories: 1
- Patio & porch: Covered
- Pool features: None
- Fencing: Back Yard,Fenced,Full,Gate,Wood
Lot
- Size: 5,967.72 Square Feet
- Features: Corner Lot, Interior Lot, Landscaped, Sprinkler System
Details
- Parcel number: 2918289
Construction
Type & style
- Home type: SingleFamily
- Architectural style: Traditional,Detached
- Property subtype: Single Family Residence
Materials
- Brick, Fiber Cement, Rock, Stone
- Foundation: Slab
- Roof: Composition
Condition
- Year built: 2025
Utilities & green energy
- Sewer: Public Sewer
- Water: Public
- Utilities for property: Natural Gas Available, Sewer Available, Separate Meters, Water Available
Green energy
- Energy efficient items: Appliances, HVAC, Rain/Freeze Sensors, Thermostat, Windows
- Water conservation: Low-Flow Fixtures
Community & HOA
Community
- Features: Community Mailbox, Curbs, Sidewalks
- Security: Carbon Monoxide Detector(s), Fire Alarm, Smoke Detector(s)
- Subdivision: Simpson Crossing
HOA
- Has HOA: Yes
- Services included: All Facilities, Association Management, Maintenance Structure
- HOA fee: $700 annually
- HOA name: Neighborhood Management
- HOA phone: 972-359-1548
Location
- Region: Princeton
Financial & listing details
- Price per square foot: $193/sqft
- Date on market: 7/25/2025
- Cumulative days on market: 219 days
- Listing terms: Cash,Conventional,FHA,Texas Vet,VA Loan
Estimated market value
Not available
Estimated sales range
Not available
Not available
Price history
Price history
| Date | Event | Price |
|---|---|---|
| 2/26/2026 | Price change | $349,990-1.4%$193/sqft |
Source: NTREIS #20850144 Report a problem | ||
| 2/20/2026 | Price change | $354,8900%$196/sqft |
Source: NTREIS #20850144 Report a problem | ||
| 2/3/2026 | Price change | $354,990-1.4%$196/sqft |
Source: NTREIS #20850144 Report a problem | ||
| 1/20/2026 | Price change | $359,990-1.4%$199/sqft |
Source: NTREIS #20850144 Report a problem | ||
| 9/6/2025 | Price change | $364,990-0.3%$202/sqft |
Source: NTREIS #20850144 Report a problem | ||
| 8/23/2025 | Price change | $365,990-3.7%$202/sqft |
Source: NTREIS #20850144 Report a problem | ||
| 7/27/2025 | Price change | $379,990-1%$210/sqft |
Source: NTREIS #20850144 Report a problem | ||
| 7/25/2025 | Listed for sale | $383,784$212/sqft |
Source: NTREIS #20850144 Report a problem | ||
Public tax history
Public tax history
Tax history is unavailable.BuyAbility℠ payment
Est. payment
$2,116/mo
Principal & interest
$1647
Property taxes
$411
HOA Fees
$58
Climate risks
Neighborhood: 75407
Nearby schools
GreatSchools rating
- 4/10Webb Elementary SchoolGrades: K-5Distance: 4.2 mi
- 7/10Scott Morgan Johnson Middle SchoolGrades: 6-8Distance: 7 mi
- 8/10McKinney North High SchoolGrades: 9-12Distance: 7.1 mi
Schools provided by the listing agent
- Elementary: Webb
- Middle: Johnson
- High: McKinney North
- District: McKinney ISD
Source: NTREIS. This data may not be complete. We recommend contacting the local school district to confirm school assignments for this home.
