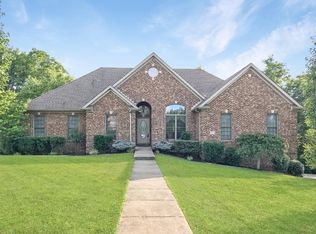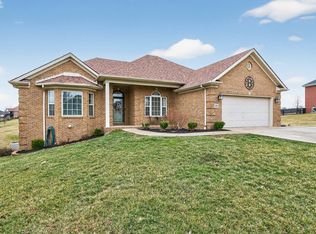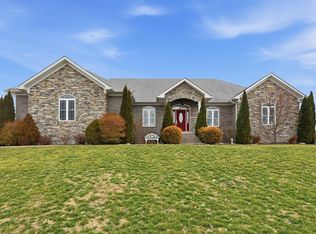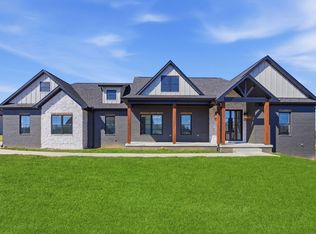Discover this stunning new-construction home in the prestigious Boone's Trace community. A gated neighborhood offering a 24/7 guard shack, an 18-hole golf course, a pool, tennis courts, clubhouse, and more. Ideally located just minutes from Lexington and close to I-75. This Craftsman-inspired 1.5-story home sits on a walkout lot with panoramic views and is expected to be complete in less than 30 days. Step inside to soaring 10-foot ceilings (first floor), 8-ft solid-core doors, abundant windows, and natural light throughout. The heart of the home is the showpiece kitchen featuring gorgeous cabinets, a large island with additional front storage cabinets, sleek quartz countertops, and a striking black ZLINE range hood to anchor the space. The vaulted living room enhances the open feel and flows beautifully into the dining area and outdoor spaces—perfect for entertaining. A gorgeous staircase with landings and stained treads adds architectural interest and craftsmanship. The first-floor primary suite is a true retreat with a spacious ensuite featuring a tiled walk-in shower (complete with shower door), a private water closet, and an oversized walk-in closet. A freestanding tub can be added for an additional $4,000 or the space can be left open for a large dressing area. Upstairs offers two additional bedrooms and another full bathroom. The walkout basement includes a finished bedroom and full bathroom, a large unfinished living area with framing for a future fireplace, plus the potential for additional living space. Thoughtful upgrades continue throughout: • Stamped concrete on the front and rear decks • Curved front walkway • Large retaining wall with railing • Built-in drop zone with hooks and cubbies • First-floor laundry room with cabinetry, a window for natural light, folding station, and room for hampers With its craftsmanship, views, and high-end finishes, this home perfectly balances luxury and functionality in one of Central Kentucky's most desirable gated communities. This home is also situated very close to the front of the neighborhood for added convenience.
For sale
$785,000
604 Persimmon Ridge Trl, Richmond, KY 40475
4beds
3,128sqft
Est.:
Single Family Residence
Built in 2025
0.43 Acres Lot
$775,000 Zestimate®
$251/sqft
$105/mo HOA
What's special
Sleek quartz countertopsPrivate water closetShowpiece kitchenGorgeous cabinetsCurved front walkwayOversized walk-in closet
- 98 days |
- 751 |
- 20 |
Zillow last checked: 8 hours ago
Listing updated: December 06, 2025 at 08:32am
Listed by:
Lauren Ball 859-213-4125,
Deborah Ball Realty
Source: Imagine MLS,MLS#: 25506391
Tour with a local agent
Facts & features
Interior
Bedrooms & bathrooms
- Bedrooms: 4
- Bathrooms: 4
- Full bathrooms: 3
- 1/2 bathrooms: 1
Primary bedroom
- Level: First
Bedroom 2
- Level: Second
Bedroom 3
- Level: Second
Bedroom 4
- Level: Lower
Primary bathroom
- Level: First
Bathroom 1
- Description: Spacious powder room
- Level: First
Bathroom 2
- Level: Second
Bathroom 4
- Description: Full finished bathroom with shower
- Level: Lower
Dining room
- Description: Vaulted
- Level: First
Kitchen
- Level: First
Living room
- Description: Vaulted
- Level: First
Utility room
- Level: First
Heating
- Electric
Cooling
- Electric
Appliances
- Included: Dishwasher, Microwave, Vented Exhaust Fan
- Laundry: Electric Dryer Hookup, Main Level, Washer Hookup
Features
- Entrance Foyer, Eat-in Kitchen, Master Downstairs, Walk-In Closet(s), Ceiling Fan(s)
- Flooring: Other, Tile
- Basement: Bath/Stubbed,Full,Partially Finished,Walk-Out Access
- Number of fireplaces: 1
- Fireplace features: Electric, Family Room
Interior area
- Total structure area: 3,128
- Total interior livable area: 3,128 sqft
- Finished area above ground: 2,528
- Finished area below ground: 600
Property
Parking
- Total spaces: 2
- Parking features: Attached Garage, Driveway, Garage Faces Side
- Garage spaces: 2
- Has uncovered spaces: Yes
Features
- Levels: One and One Half
- Has view: Yes
- View description: Trees/Woods, Neighborhood
Lot
- Size: 0.43 Acres
- Features: Many Trees
Details
- Parcel number: 0025007A0034
Construction
Type & style
- Home type: SingleFamily
- Architectural style: Craftsman
- Property subtype: Single Family Residence
Materials
- Brick Veneer, HardiPlank Type, Vinyl Siding
- Foundation: Concrete Perimeter
- Roof: Dimensional Style
Condition
- New Construction
- Year built: 2025
Utilities & green energy
- Sewer: Public Sewer
- Water: Public
- Utilities for property: Electricity Connected, Natural Gas Available, Sewer Connected, Water Connected
Community & HOA
Community
- Subdivision: Boones Trace
HOA
- Has HOA: Yes
- Amenities included: Playground, Tennis Court(s), Pool, Security
- Services included: Other
- HOA fee: $105 monthly
Location
- Region: Richmond
Financial & listing details
- Price per square foot: $251/sqft
- Tax assessed value: $18,000
- Annual tax amount: $175
- Date on market: 11/18/2025
Estimated market value
$775,000
$736,000 - $814,000
$2,815/mo
Price history
Price history
| Date | Event | Price |
|---|---|---|
| 11/24/2025 | Listed for sale | $785,000+2208.8%$251/sqft |
Source: | ||
| 2/26/2024 | Sold | $34,000-2.9%$11/sqft |
Source: | ||
| 2/10/2024 | Pending sale | $35,000$11/sqft |
Source: | ||
| 4/19/2021 | Listed for sale | $35,000$11/sqft |
Source: | ||
Public tax history
Public tax history
| Year | Property taxes | Tax assessment |
|---|---|---|
| 2023 | $175 -0.3% | $18,000 |
| 2022 | $175 -1.8% | $18,000 |
| 2021 | $178 -2.5% | $18,000 |
| 2018 | $183 +1.1% | $18,000 |
| 2017 | $181 +0.8% | $18,000 |
| 2016 | $180 -42.4% | $18,000 -43.8% |
| 2015 | $311 +1.7% | $32,000 |
| 2014 | $306 | $32,000 |
| 2012 | $306 -0.2% | $32,000 |
| 2011 | $307 | $32,000 |
Find assessor info on the county website
BuyAbility℠ payment
Est. payment
$4,689/mo
Principal & interest
$4048
Property taxes
$536
HOA Fees
$105
Climate risks
Neighborhood: 40475
Getting around
0 / 100
Car-DependentNearby schools
GreatSchools rating
- 8/10Boonesborough ElementaryGrades: PK-5Distance: 2.6 mi
- 8/10B. Michael Caudill Middle SchoolGrades: 6-8Distance: 7.8 mi
- 6/10Madison Central High SchoolGrades: 9-12Distance: 9.1 mi
Schools provided by the listing agent
- Elementary: Boonesborough
- Middle: Michael Caudill
- High: Madison Central
Source: Imagine MLS. This data may not be complete. We recommend contacting the local school district to confirm school assignments for this home.





