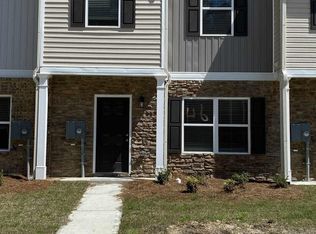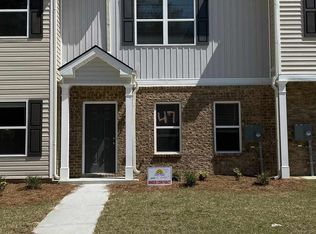Closed
$220,000
6040 Oakley Rd, South Fulton, GA 30291
3beds
1,620sqft
Townhouse, High Rise
Built in 2019
2,178 Square Feet Lot
$216,700 Zestimate®
$136/sqft
$1,809 Estimated rent
Home value
$216,700
$199,000 - $236,000
$1,809/mo
Zestimate® history
Loading...
Owner options
Explore your selling options
What's special
Beautifully Updated Home at 6040 Oakley Road - Move-In Ready Welcome to 6040 Oakley Road, a stunning home that combines modern updates with timeless charm. Featuring a spacious layout and thoughtful design, this home is perfect for comfortable living and effortless entertaining. Key Features Include: * Open Concept Living Area - Filled with natural light, offering a seamless flow between the living and dining spaces. * Renovated Kitchen - Equipped with sleek cabinetry, modern countertops, and stainless steel appliances. * Spacious Bedrooms and Updated Baths - A generous primary suite with ample closet space and well-appointed secondary bedrooms. * Private Outdoor Space - A beautifully landscaped yard provides a perfect retreat for relaxing or entertaining. * Move-In Ready Upgrades - Fresh paint, updated flooring, and modern fixtures enhance the home's style and functionality. Conveniently located near shopping, dining, and major highways, this home offers the perfect blend of privacy and accessibility. Don't miss this opportunity-schedule your showing today! All information is deemed reliable but not guaranteed. Buyer to verify all details.
Zillow last checked: 8 hours ago
Listing updated: July 18, 2025 at 01:56pm
Listed by:
Brooke Wooley 404-858-0076,
Century 21 Results
Bought with:
Olivia Price, 396822
Price & Associates Real Estate Group
Source: GAMLS,MLS#: 10455804
Facts & features
Interior
Bedrooms & bathrooms
- Bedrooms: 3
- Bathrooms: 3
- Full bathrooms: 2
- 1/2 bathrooms: 1
Kitchen
- Features: Breakfast Area, Kitchen Island, Solid Surface Counters
Heating
- Central
Cooling
- Central Air
Appliances
- Included: Dishwasher, Microwave, Oven/Range (Combo), Refrigerator
- Laundry: Upper Level
Features
- Walk-In Closet(s)
- Flooring: Carpet, Vinyl
- Basement: None
- Has fireplace: No
- Common walls with other units/homes: 2+ Common Walls
Interior area
- Total structure area: 1,620
- Total interior livable area: 1,620 sqft
- Finished area above ground: 1,620
- Finished area below ground: 0
Property
Parking
- Total spaces: 2
- Parking features: Assigned, Attached, Parking Pad
- Has attached garage: Yes
- Has uncovered spaces: Yes
Features
- Levels: Two
- Stories: 2
- Patio & porch: Patio
- Fencing: Back Yard
- Body of water: None
Lot
- Size: 2,178 sqft
- Features: None
Details
- Parcel number: 09F230100841970
Construction
Type & style
- Home type: Townhouse
- Architectural style: Other
- Property subtype: Townhouse, High Rise
- Attached to another structure: Yes
Materials
- Brick, Other
- Foundation: Slab
- Roof: Composition
Condition
- Resale
- New construction: No
- Year built: 2019
Utilities & green energy
- Sewer: Public Sewer
- Water: Public
- Utilities for property: Cable Available, Electricity Available, Phone Available, Sewer Connected, Water Available
Community & neighborhood
Community
- Community features: None
Location
- Region: South Fulton
- Subdivision: Mallory Park Sub
HOA & financial
HOA
- Has HOA: Yes
- HOA fee: $495 annually
- Services included: Trash
Other
Other facts
- Listing agreement: Exclusive Right To Sell
Price history
| Date | Event | Price |
|---|---|---|
| 7/18/2025 | Sold | $220,000$136/sqft |
Source: | ||
| 6/24/2025 | Pending sale | $220,000$136/sqft |
Source: | ||
| 5/13/2025 | Price change | $220,000-4.3%$136/sqft |
Source: | ||
| 5/6/2025 | Price change | $230,000-4.2%$142/sqft |
Source: | ||
| 4/21/2025 | Listed for sale | $240,000$148/sqft |
Source: | ||
Public tax history
| Year | Property taxes | Tax assessment |
|---|---|---|
| 2024 | $4,065 +8.5% | $105,520 +8.7% |
| 2023 | $3,746 +50.7% | $97,080 +53.1% |
| 2022 | $2,486 -49.2% | $63,400 +3.8% |
Find assessor info on the county website
Neighborhood: 30291
Nearby schools
GreatSchools rating
- 5/10Feldwood Elementary SchoolGrades: PK-5Distance: 1.2 mi
- 5/10Woodland Middle SchoolGrades: 6-8Distance: 6.1 mi
- 3/10Banneker High SchoolGrades: 9-12Distance: 0.7 mi
Schools provided by the listing agent
- Elementary: Feldwood
- Middle: Woodland
- High: Banneker
Source: GAMLS. This data may not be complete. We recommend contacting the local school district to confirm school assignments for this home.
Get a cash offer in 3 minutes
Find out how much your home could sell for in as little as 3 minutes with a no-obligation cash offer.
Estimated market value$216,700
Get a cash offer in 3 minutes
Find out how much your home could sell for in as little as 3 minutes with a no-obligation cash offer.
Estimated market value
$216,700

