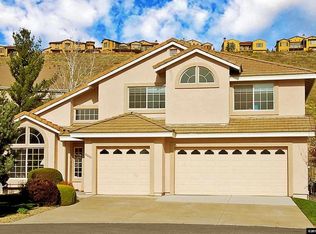Closed
$1,000,000
6045 Quail Meadows Ct, Reno, NV 89519
3beds
2,866sqft
Single Family Residence
Built in 2000
8,712 Square Feet Lot
$1,002,600 Zestimate®
$349/sqft
$3,571 Estimated rent
Home value
$1,002,600
$942,000 - $1.06M
$3,571/mo
Zestimate® history
Loading...
Owner options
Explore your selling options
What's special
No expense spared with this renovated contemporary home with wonderful unobstructed views of city, valley, lake! Great community with pool, tennis, park, walking trails. Located in a quiet culdesac. Close to shopping, grocery, restaurants, freeways. Extremely comfortable home with numerous upgrades. See photos and also list of amenities under D/Documents. Refrig, washer/dryer, hot tub on deck convey with sale with no implied warranty and no implied valuation., A few furniture items available for sale outside of escrow. Ask agent for list if interested. Assessor shows it as a 1 story with basement.. Actually it is a 2 story 100% finished with 2866 sf total. Not sure of accuracy of assessor acreage as side yard is part of the property. One owner of this property is a NV licensed real estate agent, and is the listing agent. Sellers might need a short term rentback or a few days after closing to move out. Information deemed most correct, but buyer/buyer's agent needs to confirm all. Please be advised that Randi Bennett of First Centennial Title has opened up title info already.
Zillow last checked: 8 hours ago
Listing updated: May 13, 2025 at 11:33pm
Listed by:
Jane Shadie S.62004 775-722-7072,
Solid Source Realty
Bought with:
Unrepresented Buyer or Seller
Non MLS Office
Source: NNRMLS,MLS#: 230003382
Facts & features
Interior
Bedrooms & bathrooms
- Bedrooms: 3
- Bathrooms: 3
- Full bathrooms: 2
- 1/2 bathrooms: 1
Heating
- Electric, Fireplace(s), Forced Air, Natural Gas, Radiant Floor
Cooling
- Central Air, Electric, Refrigerated
Appliances
- Included: Additional Refrigerator(s), Dishwasher, Disposal, Dryer, Gas Cooktop, Microwave, Oven, Refrigerator, Washer
- Laundry: Cabinets, Laundry Area, Laundry Room, Shelves
Features
- Breakfast Bar, Ceiling Fan(s), High Ceilings, Pantry, Master Downstairs, Smart Thermostat, Walk-In Closet(s)
- Flooring: Carpet, Ceramic Tile, Concrete, Wood
- Windows: Blinds, Double Pane Windows, Vinyl Frames
- Has basement: No
- Number of fireplaces: 1
- Fireplace features: Gas Log
Interior area
- Total structure area: 2,866
- Total interior livable area: 2,866 sqft
Property
Parking
- Total spaces: 3
- Parking features: Attached, Garage Door Opener
- Attached garage spaces: 3
Features
- Stories: 2
- Patio & porch: Patio, Deck
- Exterior features: Barbecue Stubbed In
- Fencing: Back Yard
- Has view: Yes
- View description: City, Mountain(s), Valley
Lot
- Size: 8,712 sqft
- Features: Common Area, Cul-De-Sac, Landscaped, Level, Sloped Down
Details
- Parcel number: 04238207
- Zoning: SF9
Construction
Type & style
- Home type: SingleFamily
- Property subtype: Single Family Residence
Materials
- Stucco
- Foundation: Crawl Space
- Roof: Pitched,Tile
Condition
- Year built: 2000
Utilities & green energy
- Sewer: Public Sewer
- Water: Public
- Utilities for property: Cable Available, Electricity Available, Internet Available, Natural Gas Available, Phone Available, Sewer Available, Water Available, Cellular Coverage, Water Meter Installed
Community & neighborhood
Security
- Security features: Security System Leased, Smoke Detector(s)
Location
- Region: Reno
- Subdivision: Lakeridge Springs 7
HOA & financial
HOA
- Has HOA: Yes
- HOA fee: $98 monthly
- Amenities included: Maintenance Grounds, Pool, Spa/Hot Tub, Tennis Court(s)
- Services included: Snow Removal
Other
Other facts
- Listing terms: Cash,Conventional,FHA,VA Loan
Price history
| Date | Event | Price |
|---|---|---|
| 7/28/2023 | Sold | $1,000,000-16.5%$349/sqft |
Source: | ||
| 7/14/2023 | Pending sale | $1,197,500$418/sqft |
Source: | ||
| 4/14/2023 | Listed for sale | $1,197,500-4.2%$418/sqft |
Source: | ||
| 8/6/2022 | Listing removed | -- |
Source: | ||
| 6/23/2022 | Price change | $1,250,000-7.3%$436/sqft |
Source: | ||
Public tax history
| Year | Property taxes | Tax assessment |
|---|---|---|
| 2025 | $4,822 +8% | $188,645 -0.2% |
| 2024 | $4,466 +3% | $189,033 +4.2% |
| 2023 | $4,336 +3% | $181,406 +13.1% |
Find assessor info on the county website
Neighborhood: Lakeridge
Nearby schools
GreatSchools rating
- 5/10Huffaker Elementary SchoolGrades: PK-5Distance: 1.2 mi
- 1/10Edward L Pine Middle SchoolGrades: 6-8Distance: 2.6 mi
- 7/10Reno High SchoolGrades: 9-12Distance: 3.3 mi
Schools provided by the listing agent
- Elementary: Huffaker
- Middle: Pine
- High: Reno
Source: NNRMLS. This data may not be complete. We recommend contacting the local school district to confirm school assignments for this home.
Get a cash offer in 3 minutes
Find out how much your home could sell for in as little as 3 minutes with a no-obligation cash offer.
Estimated market value
$1,002,600
