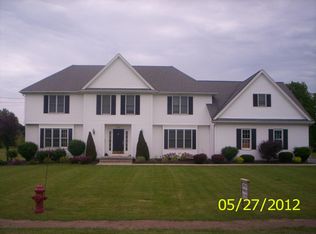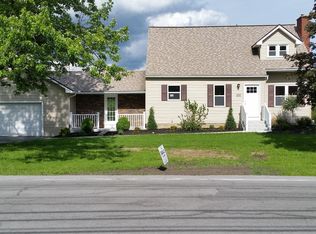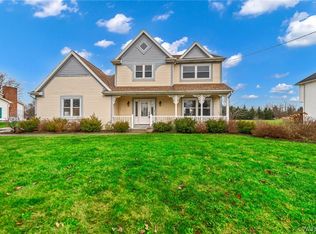Closed
$325,000
6045 Thompson Rd, Clarence Center, NY 14032
4beds
2,097sqft
Single Family Residence
Built in 1960
0.69 Acres Lot
$-- Zestimate®
$155/sqft
$2,949 Estimated rent
Home value
Not available
Estimated sales range
Not available
$2,949/mo
Zestimate® history
Loading...
Owner options
Explore your selling options
What's special
This ranch home has a In-law set up a bedroom, full bath, living room, with gas fire place and laundry hook ups. French door to a sun room. The house has a large family room with full bath and walk in closet. The original part of the house has 3 bedroom 1 full bath ,living room and kitchen with large pantry. 2 car garage plus 2 sheds in the spacious open yard. Additional parking pad for extra cars.
any possibilities If you don't need in law you would have a 4 bedroom 3 full bath. Open house Saturday, April 26, 2025 from 1:00pm - 3:00pm.
Zillow last checked: 8 hours ago
Listing updated: June 04, 2025 at 11:05am
Listed by:
Dawn M Brown 716-866-4509,
MJ Peterson Real Estate Inc.
Bought with:
Kamran Mazhar, 10401320312
Signature Real Estate Services
Source: NYSAMLSs,MLS#: B1588823 Originating MLS: Buffalo
Originating MLS: Buffalo
Facts & features
Interior
Bedrooms & bathrooms
- Bedrooms: 4
- Bathrooms: 3
- Full bathrooms: 3
- Main level bathrooms: 3
- Main level bedrooms: 4
Bedroom 1
- Level: First
- Dimensions: 12.00 x 10.00
Bedroom 1
- Level: First
- Dimensions: 12.00 x 10.00
Bedroom 2
- Level: First
- Dimensions: 11.00 x 12.00
Bedroom 2
- Level: First
- Dimensions: 11.00 x 12.00
Bedroom 3
- Level: First
- Dimensions: 12.00 x 12.00
Bedroom 3
- Level: First
- Dimensions: 12.00 x 12.00
Bedroom 4
- Level: First
- Dimensions: 14.00 x 10.00
Bedroom 4
- Level: First
- Dimensions: 14.00 x 10.00
Family room
- Level: First
- Dimensions: 18.00 x 13.00
Family room
- Level: First
- Dimensions: 18.00 x 13.00
Kitchen
- Level: First
- Dimensions: 20.00 x 12.00
Kitchen
- Level: First
- Dimensions: 20.00 x 12.00
Living room
- Level: First
- Dimensions: 13.00 x 18.00
Living room
- Level: First
- Dimensions: 13.00 x 18.00
Other
- Level: First
- Dimensions: 14.00 x 14.00
Other
- Level: First
- Dimensions: 14.00 x 14.00
Heating
- Gas, Zoned, Baseboard, Hot Water
Cooling
- Zoned, Central Air
Appliances
- Included: Dishwasher, Electric Oven, Electric Range, Disposal, Gas Water Heater
- Laundry: In Basement, Main Level
Features
- Ceiling Fan(s), Eat-in Kitchen, Separate/Formal Living Room, Guest Accommodations, Pantry, Pull Down Attic Stairs, See Remarks, Bedroom on Main Level, In-Law Floorplan, Main Level Primary, Primary Suite
- Flooring: Carpet, Ceramic Tile, Hardwood, Varies
- Basement: Full,Sump Pump
- Attic: Pull Down Stairs
- Number of fireplaces: 2
Interior area
- Total structure area: 2,097
- Total interior livable area: 2,097 sqft
Property
Parking
- Total spaces: 2
- Parking features: Attached, Electricity, Garage, Driveway, Garage Door Opener
- Attached garage spaces: 2
Features
- Levels: One
- Stories: 1
- Exterior features: Blacktop Driveway
Lot
- Size: 0.69 Acres
- Dimensions: 120 x 250
- Features: Other, Rectangular, Rectangular Lot, See Remarks
Details
- Additional structures: Shed(s), Storage
- Parcel number: 1432000441800001003110
- Special conditions: Standard
Construction
Type & style
- Home type: SingleFamily
- Architectural style: Ranch
- Property subtype: Single Family Residence
Materials
- Brick, Frame, Vinyl Siding
- Foundation: Other, See Remarks
- Roof: Asphalt
Condition
- Resale
- Year built: 1960
Utilities & green energy
- Electric: Circuit Breakers, Fuses
- Sewer: Connected
- Water: Connected, Public
- Utilities for property: Cable Available, Electricity Connected, Sewer Connected, Water Connected
Community & neighborhood
Location
- Region: Clarence Center
Other
Other facts
- Listing terms: Cash,Conventional,FHA,VA Loan
Price history
| Date | Event | Price |
|---|---|---|
| 5/30/2025 | Sold | $325,000-10.7%$155/sqft |
Source: | ||
| 5/9/2025 | Pending sale | $364,000$174/sqft |
Source: | ||
| 4/23/2025 | Price change | $364,000-4.7%$174/sqft |
Source: | ||
| 2/27/2025 | Pending sale | $382,000$182/sqft |
Source: | ||
| 2/14/2025 | Listed for sale | $382,000$182/sqft |
Source: | ||
Public tax history
| Year | Property taxes | Tax assessment |
|---|---|---|
| 2020 | -- | $223,000 |
| 2019 | -- | $223,000 |
| 2018 | -- | $223,000 +14.4% |
Find assessor info on the county website
Neighborhood: 14032
Nearby schools
GreatSchools rating
- 7/10Ledgeview Elementary SchoolGrades: K-5Distance: 1.9 mi
- 7/10Clarence Middle SchoolGrades: 6-8Distance: 2.4 mi
- 10/10Clarence Senior High SchoolGrades: 9-12Distance: 2.9 mi
Schools provided by the listing agent
- Elementary: Clarence Center Elementary
- Middle: Clarence Middle
- High: Clarence Senior High
- District: Clarence
Source: NYSAMLSs. This data may not be complete. We recommend contacting the local school district to confirm school assignments for this home.


