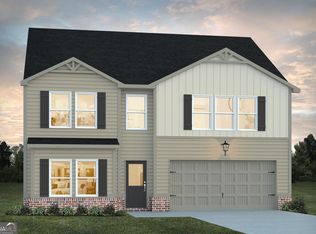Closed
$331,990
605 Halflinger Rd #21, Hogansville, GA 30230
4beds
--sqft
Single Family Residence
Built in 2025
0.25 Acres Lot
$333,100 Zestimate®
$--/sqft
$2,334 Estimated rent
Home value
$333,100
$223,000 - $500,000
$2,334/mo
Zestimate® history
Loading...
Owner options
Explore your selling options
What's special
The Sierra is a 4 Bedroom, 2.5 Bath open concept floor plan. Upstairs, 3 secondary bedrooms, a full bathroom in hall and laundry room. Owner's suite with walk-in closet, master bath with double vanity, and garden tub/shower combo. The spacious kitchen with/ island overlooks the family and dining area. This home is also complete a with covered patio, full house blinds, UV air and surface treatment for HVAC, wrought iron spindles, LED lighting, granite throughout, 1-yr Builder's & 10 yr. Structural New Home Warranty, & MUCH more! The convenient location is a PLUS with just minutes away from shopping, dining, entertainment and parks with easy access to Interstate I-85. Home information, including pricing, features and availability are subject to change prior to sale without notice or obligation. Square footage dimensions are approximate. **Sample Rendering Shown. **
Zillow last checked: 8 hours ago
Listing updated: November 23, 2025 at 10:14am
Listed by:
Keisha Weems 678-245-2284,
DFH Realty Georgia,
Rasheed Fluker 470-927-1979,
DFH Realty Georgia
Bought with:
The Joe Carbone Team, 367937
Compass
Source: GAMLS,MLS#: 10537562
Facts & features
Interior
Bedrooms & bathrooms
- Bedrooms: 4
- Bathrooms: 3
- Full bathrooms: 2
- 1/2 bathrooms: 1
Heating
- Natural Gas, Central, Zoned, Dual
Cooling
- Central Air, Zoned, Dual
Appliances
- Included: Dishwasher, Microwave, Oven/Range (Combo), Stainless Steel Appliance(s)
- Laundry: Upper Level
Features
- Double Vanity, Walk-In Closet(s)
- Flooring: Carpet, Vinyl
- Basement: None
- Attic: Pull Down Stairs
- Number of fireplaces: 1
- Common walls with other units/homes: No Common Walls
Interior area
- Total structure area: 0
- Finished area above ground: 0
- Finished area below ground: 0
Property
Parking
- Total spaces: 2
- Parking features: Garage
- Has garage: Yes
Features
- Levels: Two
- Stories: 2
- Patio & porch: Porch, Patio
Lot
- Size: 0.25 Acres
- Features: Level
Details
- Parcel number: 0.0
Construction
Type & style
- Home type: SingleFamily
- Architectural style: Craftsman
- Property subtype: Single Family Residence
Materials
- Concrete, Other, Brick
- Foundation: Slab
- Roof: Composition
Condition
- New Construction
- New construction: Yes
- Year built: 2025
Details
- Warranty included: Yes
Utilities & green energy
- Sewer: Public Sewer
- Water: Public
- Utilities for property: Underground Utilities
Green energy
- Energy efficient items: Insulation, Thermostat
Community & neighborhood
Community
- Community features: Playground, Sidewalks, Street Lights
Location
- Region: Hogansville
- Subdivision: Jones Crossing
HOA & financial
HOA
- Has HOA: Yes
- HOA fee: $600 annually
- Services included: Management Fee, Other
Other
Other facts
- Listing agreement: Exclusive Right To Sell
- Listing terms: Cash,Conventional,FHA,VA Loan,Other
Price history
| Date | Event | Price |
|---|---|---|
| 11/21/2025 | Sold | $331,990+5.7% |
Source: | ||
| 10/10/2025 | Pending sale | $313,990 |
Source: | ||
| 10/2/2025 | Price change | $313,990+7.4% |
Source: | ||
| 9/16/2025 | Price change | $292,490-6.5% |
Source: | ||
| 9/8/2025 | Price change | $312,9800% |
Source: | ||
Public tax history
Tax history is unavailable.
Neighborhood: 30230
Nearby schools
GreatSchools rating
- 8/10Hogansville Elementary SchoolGrades: PK-5Distance: 1.2 mi
- 4/10Callaway Middle SchoolGrades: 6-8Distance: 5.8 mi
- 5/10Callaway High SchoolGrades: 9-12Distance: 7.4 mi
Schools provided by the listing agent
- Elementary: Hogansville
- Middle: Callaway
- High: Callaway
Source: GAMLS. This data may not be complete. We recommend contacting the local school district to confirm school assignments for this home.
Get a cash offer in 3 minutes
Find out how much your home could sell for in as little as 3 minutes with a no-obligation cash offer.
Estimated market value$333,100
Get a cash offer in 3 minutes
Find out how much your home could sell for in as little as 3 minutes with a no-obligation cash offer.
Estimated market value
$333,100
