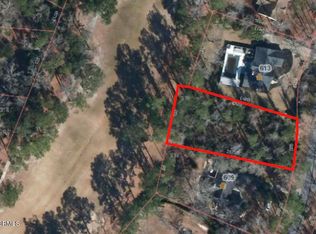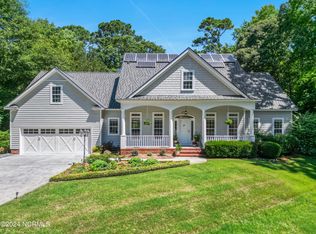Sold for $1,075,000
$1,075,000
605 Ravenswood Road, Hampstead, NC 28443
3beds
4,375sqft
Single Family Residence
Built in 1987
1.11 Acres Lot
$1,074,500 Zestimate®
$246/sqft
$4,617 Estimated rent
Home value
$1,074,500
$1.01M - $1.14M
$4,617/mo
Zestimate® history
Loading...
Owner options
Explore your selling options
What's special
With deeded access to the Intracoastal Waterway via the community launch ramp, a property line bordering the 13th hole's 150-yard marker, and a fully renovated backyard and basement, this already one-of-a-kind home just became even more extraordinary!
From the grand foyer, you'll notice the picturesque windows that line the west side of the home. The sunlight streaming in offsets the 4'' red oak hardwood floors, and provides a perfect, panoramic view of the completely remodeled backyard. Designed with entertainment in mind, the backyard now features an 18x20ft Hardie board gazebo with a galvanized standing seam metal roof, granite fire table, TV, and a full outdoor kitchen with a Napolean grill, smoker, and searer. Enjoy the convenience of never having to change a propane tank again; both the outdoor kitchen and the whole house generator are gas lined to a 500 gallon underground tank!
Relax on one of the luxury removable lounge chairs in the 40x15.5ft heated saltwater pool, utilizing Bluetooth control to adjust heating, lights, bubblers, and the cascade waterfall. The entire pool is wrapped in porcelain tile, and surrounded by landscaping accented with black beach stones imported from California. The irrigation system on well water keeps the landscaping looking beautiful without running up your water bill!
Inside, the open-concept living room flows into a chef's kitchen with an Electrolux vent hood, induction stove, column refrigerator/freezer, double oven, two pantries, and custom cabinetry. The master suite offers a freestanding stainless steel tub, two walk-in closets with cedar shelving, and a rainfall showerhead. The renovated basement includes a full bathroom, custom bar, wine fridge, and full-size refrigerator. Enjoy filtered water with an added Aquasana water filtration system, and additional security with cameras surrounding the home!
All inspections in hand available for buyer viewing. Majority of repairs completed.
Zillow last checked: 8 hours ago
Listing updated: January 23, 2026 at 10:41am
Listed by:
Andrew Luczak 910-622-5400,
Century 21 Vanguard
Bought with:
Harriet A McNeill, 153795
Network Real Estate
Source: Hive MLS,MLS#: 100483490 Originating MLS: Cape Fear Realtors MLS, Inc.
Originating MLS: Cape Fear Realtors MLS, Inc.
Facts & features
Interior
Bedrooms & bathrooms
- Bedrooms: 3
- Bathrooms: 4
- Full bathrooms: 4
Primary bedroom
- Level: Primary Living Area
Dining room
- Features: Combination
Heating
- Heat Pump, Electric
Cooling
- Central Air, Heat Pump
Appliances
- Included: Vented Exhaust Fan, Mini Refrigerator, Electric Cooktop, Washer, Refrigerator, Dryer, Double Oven, Dishwasher
- Laundry: Laundry Room
Features
- Master Downstairs, Walk-in Closet(s), Tray Ceiling(s), Entrance Foyer, Whole-Home Generator, Kitchen Island, Ceiling Fan(s), Pantry, Walk-in Shower, Wet Bar, Basement, Walk-In Closet(s)
- Flooring: Wood
- Basement: Partially Finished
Interior area
- Total structure area: 4,375
- Total interior livable area: 4,375 sqft
Property
Parking
- Total spaces: 2
- Parking features: Garage Faces Side, Circular Driveway, Paved
- Garage spaces: 2
- Has uncovered spaces: Yes
Features
- Levels: One
- Stories: 1
- Patio & porch: Covered, Deck, Porch
- Exterior features: Outdoor Shower, Irrigation System, Gas Grill, Outdoor Kitchen
- Pool features: In Ground
- Fencing: Metal/Ornamental
- Has view: Yes
- View description: Golf Course
- Waterfront features: Deeded Water Access, Water Access Comm
- Frontage type: Golf Course
Lot
- Size: 1.11 Acres
- Features: On Golf Course, Deeded Water Access, Water Access Comm
Details
- Additional structures: Shower, Gazebo, Outdoor Kitchen
- Parcel number: 32938133130000
- Zoning: PD
- Special conditions: Standard
- Other equipment: Generator
Construction
Type & style
- Home type: SingleFamily
- Property subtype: Single Family Residence
Materials
- Wood Siding
- Foundation: Brick/Mortar
- Roof: Metal
Condition
- New construction: No
- Year built: 1987
Utilities & green energy
- Sewer: Septic Tank
- Water: Public, Well
- Utilities for property: Water Available
Community & neighborhood
Security
- Security features: Security System, Smoke Detector(s)
Location
- Region: Hampstead
- Subdivision: Olde Point
HOA & financial
HOA
- Has HOA: Yes
- HOA fee: $50 annually
- Amenities included: Clubhouse, Golf Course, Maintenance Common Areas, Restaurant, Tennis Court(s)
- Association name: Olde Point Property Owners Association
- Association phone: 910-270-5185
Other
Other facts
- Listing agreement: Exclusive Right To Sell
- Listing terms: Cash,Conventional,FHA,VA Loan
- Road surface type: Paved
Price history
| Date | Event | Price |
|---|---|---|
| 10/22/2025 | Sold | $1,075,000-10.4%$246/sqft |
Source: | ||
| 10/6/2025 | Contingent | $1,200,000$274/sqft |
Source: | ||
| 9/5/2025 | Price change | $1,200,000-4.3%$274/sqft |
Source: | ||
| 8/8/2025 | Price change | $1,253,490-9.8%$287/sqft |
Source: | ||
| 5/29/2025 | Price change | $1,390,000-3.1%$318/sqft |
Source: | ||
Public tax history
| Year | Property taxes | Tax assessment |
|---|---|---|
| 2025 | $3,737 | $797,449 +111% |
| 2024 | $3,737 +1.1% | $378,005 |
| 2023 | $3,697 +9.8% | $378,005 |
Find assessor info on the county website
Neighborhood: 28443
Nearby schools
GreatSchools rating
- 8/10Topsail Elementary SchoolGrades: PK-4Distance: 1.2 mi
- 6/10Topsail Middle SchoolGrades: 5-8Distance: 1.4 mi
- 8/10Topsail High SchoolGrades: 9-12Distance: 1.2 mi
Schools provided by the listing agent
- Elementary: Topsail
- Middle: Topsail
- High: Topsail
Source: Hive MLS. This data may not be complete. We recommend contacting the local school district to confirm school assignments for this home.
Get pre-qualified for a loan
At Zillow Home Loans, we can pre-qualify you in as little as 5 minutes with no impact to your credit score.An equal housing lender. NMLS #10287.
Sell for more on Zillow
Get a Zillow Showcase℠ listing at no additional cost and you could sell for .
$1,074,500
2% more+$21,490
With Zillow Showcase(estimated)$1,095,990

