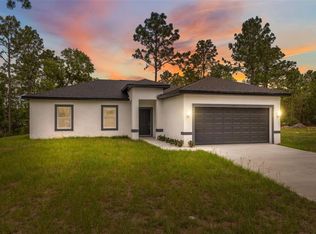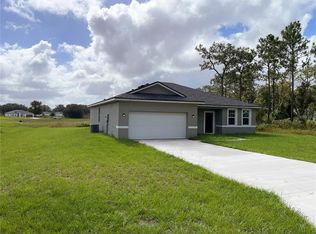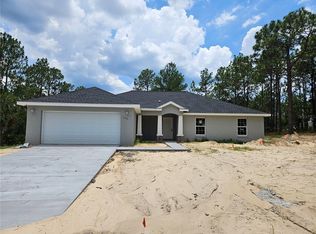Sold for $309,900
$309,900
6054 SW 154th Place Rd, Ocala, FL 34473
4beds
1,955sqft
Single Family Residence
Built in 2025
0.27 Acres Lot
$309,800 Zestimate®
$159/sqft
$2,115 Estimated rent
Home value
$309,800
$288,000 - $335,000
$2,115/mo
Zestimate® history
Loading...
Owner options
Explore your selling options
What's special
**Ready to move-in** This stunning home, located on a spacious lot has 4 bedrooms and 2.5 bathrooms, large living room with open concept kitchen, equipped with stainless steel appliances including a range, refrigerator, garbage disposal, dishwasher, and microwave, as well as an island and ample cabinet space, perfect for hosting large family gatherings. Rooms are spacious and comfortable, which allows for seamless flow and natural light throughout the home. The house has several upgrades, such as powder room, vinyl flooring, floor to ceilings tiles on bathrooms and lanai with space for outdoor kitchen. With a two-car garage, in addition to being more spacious, has a greater height than standard. It is a perfect place to live or invest. Seller is offering closing costs incentive.
Zillow last checked: 8 hours ago
Listing updated: February 18, 2026 at 09:06am
Listing Provided by:
Priscilla Ma Litz Domingues 407-412-8068,
WRA BUSINESS & REAL ESTATE 407-512-1008
Bought with:
Gabrielle Levin, 3211980
LEVIN INVESTMENTS INC
Source: Stellar MLS,MLS#: O6307676 Originating MLS: Orlando Regional
Originating MLS: Orlando Regional

Facts & features
Interior
Bedrooms & bathrooms
- Bedrooms: 4
- Bathrooms: 3
- Full bathrooms: 2
- 1/2 bathrooms: 1
Primary bedroom
- Features: Walk-In Closet(s)
- Level: First
- Area: 238 Square Feet
- Dimensions: 17x14
Primary bathroom
- Level: First
- Area: 66 Square Feet
- Dimensions: 11x6
Kitchen
- Level: First
- Area: 320 Square Feet
- Dimensions: 20x16
Living room
- Level: First
- Area: 380 Square Feet
- Dimensions: 20x19
Heating
- Central
Cooling
- Central Air
Appliances
- Included: Dishwasher, Disposal, Microwave, Range, Refrigerator
- Laundry: Laundry Room
Features
- Open Floorplan, Walk-In Closet(s)
- Flooring: Vinyl
- Has fireplace: No
Interior area
- Total structure area: 2,564
- Total interior livable area: 1,955 sqft
Property
Parking
- Total spaces: 2
- Parking features: Garage
- Garage spaces: 2
Features
- Levels: One
- Stories: 1
- Exterior features: Other
Lot
- Size: 0.27 Acres
Details
- Parcel number: 8009115209
- Zoning: R1
- Special conditions: None
Construction
Type & style
- Home type: SingleFamily
- Property subtype: Single Family Residence
Materials
- Block
- Foundation: Slab
- Roof: Shingle
Condition
- Completed
- New construction: Yes
- Year built: 2025
Utilities & green energy
- Sewer: Septic Tank
- Water: Public
- Utilities for property: Electricity Connected, Water Connected
Community & neighborhood
Location
- Region: Ocala
- Subdivision: MARION OAKS UN 09
HOA & financial
HOA
- Has HOA: No
Other fees
- Pet fee: $0 monthly
Other financial information
- Total actual rent: 0
Other
Other facts
- Listing terms: Cash,Conventional,FHA,VA Loan
- Ownership: Fee Simple
- Road surface type: Asphalt
Price history
| Date | Event | Price |
|---|---|---|
| 2/17/2026 | Sold | $309,900$159/sqft |
Source: | ||
| 1/12/2026 | Pending sale | $309,900$159/sqft |
Source: | ||
| 10/28/2025 | Price change | $309,900-6.5%$159/sqft |
Source: | ||
| 10/24/2025 | Price change | $331,500-0.3%$170/sqft |
Source: | ||
| 10/12/2025 | Price change | $332,500-7.6%$170/sqft |
Source: | ||
Public tax history
| Year | Property taxes | Tax assessment |
|---|---|---|
| 2024 | $330 +4.9% | $6,109 +10% |
| 2023 | $315 +31.4% | $5,554 +10% |
| 2022 | $240 +28.6% | $5,049 +10% |
Find assessor info on the county website
Neighborhood: 34473
Nearby schools
GreatSchools rating
- 3/10Horizon Academy At Marion OaksGrades: 5-8Distance: 1.9 mi
- 2/10Dunnellon High SchoolGrades: 9-12Distance: 13 mi
- 4/10Marion Oaks Elementary SchoolGrades: PK-5Distance: 2.9 mi
Get a cash offer in 3 minutes
Find out how much your home could sell for in as little as 3 minutes with a no-obligation cash offer.
Estimated market value$309,800
Get a cash offer in 3 minutes
Find out how much your home could sell for in as little as 3 minutes with a no-obligation cash offer.
Estimated market value
$309,800



