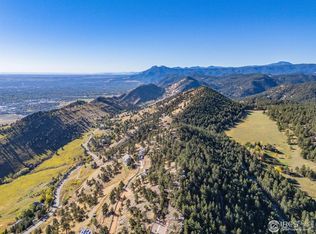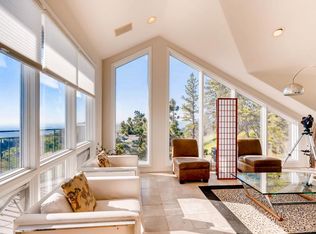Sold for $1,900,000
$1,900,000
6057 Red Hill Rd, Boulder, CO 80302
3beds
3,951sqft
Single Family Residence
Built in 1984
1.5 Acres Lot
$1,884,200 Zestimate®
$481/sqft
$6,846 Estimated rent
Home value
$1,884,200
Estimated sales range
Not available
$6,846/mo
Zestimate® history
Loading...
Owner options
Explore your selling options
What's special
Come for the peaceful retreat, stay for the view! This dream home is truly a must see to fully appreciate. The views are non-stop in this uniquely laid out mountain-scape that offers 180-degree views. Additionally it boasts a new deck, new roof, fenced-in yard, luxury primary suite and heated garage. Not to mention all the easy access to outdoor activities including hiking your own property to more majestic mountain views. Located in the foothills of North Boulder, you're 15 minutes away from downtown Boulder. We look forward to having you for a showing so you can take it all in for yourself!
Zillow last checked: 8 hours ago
Listing updated: October 20, 2025 at 06:55pm
Listed by:
Jen Davis 8884402724,
eXp Realty LLC
Bought with:
Non-IRES Agent
Non-IRES
Source: IRES,MLS#: 1021706
Facts & features
Interior
Bedrooms & bathrooms
- Bedrooms: 3
- Bathrooms: 4
- Full bathrooms: 2
- 3/4 bathrooms: 1
- 1/2 bathrooms: 1
- Main level bathrooms: 2
Primary bedroom
- Description: Carpet
- Features: 5 Piece Primary Bath
- Level: Upper
- Area: 374 Square Feet
- Dimensions: 17 x 22
Bedroom 2
- Description: Carpet
- Level: Upper
- Area: 143 Square Feet
- Dimensions: 11 x 13
Bedroom 3
- Description: Carpet
- Level: Upper
- Area: 168 Square Feet
- Dimensions: 12 x 14
Dining room
- Description: Stone
- Level: Main
- Area: 192 Square Feet
- Dimensions: 12 x 16
Family room
- Description: Carpet
- Level: Main
- Area: 396 Square Feet
- Dimensions: 22 x 18
Great room
- Description: Vinyl
- Level: Main
- Area: 550 Square Feet
- Dimensions: 22 x 25
Kitchen
- Description: Stone
- Level: Main
- Area: 374 Square Feet
- Dimensions: 17 x 22
Laundry
- Description: Stone
- Level: Main
- Area: 84 Square Feet
- Dimensions: 7 x 12
Study
- Description: Vinyl
- Level: Main
- Area: 272 Square Feet
- Dimensions: 16 x 17
Heating
- Baseboard
Cooling
- Evaporative Cooling
Appliances
- Included: Electric Range, Double Oven, Dishwasher, Refrigerator, Washer, Dryer, Microwave, Disposal
- Laundry: Washer/Dryer Hookup
Features
- Eat-in Kitchen, Open Floorplan, Pantry, Walk-In Closet(s), Wet Bar, Jack & Jill Bathroom, Kitchen Island
- Basement: None
- Has fireplace: Yes
- Fireplace features: Gas, Gas Log
Interior area
- Total structure area: 3,951
- Total interior livable area: 3,951 sqft
- Finished area above ground: 3,951
- Finished area below ground: 0
Property
Parking
- Total spaces: 2
- Parking features: Garage Door Opener, Heated Garage
- Attached garage spaces: 2
- Details: Attached
Features
- Levels: Bi-Level
- Patio & porch: Deck
- Exterior features: Balcony
- Has view: Yes
- View description: Mountain(s), Plains View, City, Water
- Has water view: Yes
- Water view: Water
Lot
- Size: 1.50 Acres
- Features: Sloped, Unincorporated
Details
- Parcel number: R0034476
- Zoning: F
- Special conditions: Private Owner
Construction
Type & style
- Home type: SingleFamily
- Property subtype: Single Family Residence
Materials
- Frame, Stucco
- Roof: Rubber,Tile
Condition
- New construction: No
- Year built: 1984
Utilities & green energy
- Sewer: Septic Tank
- Water: District
- Utilities for property: Electricity Available, Propane, Cable Available
Community & neighborhood
Security
- Security features: Fire Alarm
Location
- Region: Boulder
- Subdivision: Olde Stage Settlement 1
Other
Other facts
- Listing terms: Cash,Conventional
- Road surface type: Dirt
Price history
| Date | Event | Price |
|---|---|---|
| 6/6/2025 | Sold | $1,900,000-1.3%$481/sqft |
Source: | ||
| 5/6/2025 | Pending sale | $1,925,000$487/sqft |
Source: | ||
| 5/1/2025 | Price change | $1,925,000-2.5%$487/sqft |
Source: | ||
| 3/28/2025 | Price change | $1,975,000-1.3%$500/sqft |
Source: | ||
| 2/7/2025 | Price change | $2,000,000-4.8%$506/sqft |
Source: | ||
Public tax history
| Year | Property taxes | Tax assessment |
|---|---|---|
| 2025 | $11,564 +1.7% | $118,538 -9% |
| 2024 | $11,371 +49.4% | $130,268 -1% |
| 2023 | $7,610 +5% | $131,532 +66.5% |
Find assessor info on the county website
Neighborhood: 80302
Nearby schools
GreatSchools rating
- 8/10Foothill Elementary SchoolGrades: K-5Distance: 3.6 mi
- 7/10Centennial Middle SchoolGrades: 6-8Distance: 3.3 mi
- 10/10Boulder High SchoolGrades: 9-12Distance: 5.2 mi
Schools provided by the listing agent
- Elementary: Foothill
- Middle: Centennial
- High: Boulder
Source: IRES. This data may not be complete. We recommend contacting the local school district to confirm school assignments for this home.
Get pre-qualified for a loan
At Zillow Home Loans, we can pre-qualify you in as little as 5 minutes with no impact to your credit score.An equal housing lender. NMLS #10287.
Sell for more on Zillow
Get a Zillow Showcase℠ listing at no additional cost and you could sell for .
$1,884,200
2% more+$37,684
With Zillow Showcase(estimated)$1,921,884

