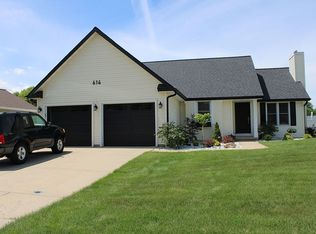Sold
$335,000
606 Stonehedge Rd, Green Bay, WI 54302
4beds
2,406sqft
Single Family Residence
Built in 2002
10,454.4 Square Feet Lot
$347,300 Zestimate®
$139/sqft
$2,928 Estimated rent
Home value
$347,300
$299,000 - $403,000
$2,928/mo
Zestimate® history
Loading...
Owner options
Explore your selling options
What's special
Well-appointed 4BR/2.45BA ranch on a quiet, closed street greets w/ cathedral ceiling, gas FP & display display alcove. Fully-equipped kitchen w/ pantry, snack-counter & all appliances. Split-bed layout offers primary w/ walk-ion closet & full en-suite w/ shower. Opposite, beds 2+3 share a 2nd full bath. 1st floor laundry w/ included washer+dryer completes main level. LL boasts 1100+sqft featuring a 2nd full kitchen w/ appliances, huge fam-rm w/ sliding door to separate entry, 4th bedroom & half-bath. 2.5 stall attached garage w/ 39' deep stall for tandem parking! Furnace & A/C heat-pump 2023, roof 2019. Lot wired for invisible pet-fencing. Reviewing offers on 6/16/25. Offers due by 6/15/25 at 8 pm.
Zillow last checked: 8 hours ago
Listing updated: July 20, 2025 at 03:01am
Listed by:
Mike D Wasilkoff Office:920-569-0827,
Dallaire Realty
Bought with:
Nic J Carpiaux
Dallaire Realty
Source: RANW,MLS#: 50309887
Facts & features
Interior
Bedrooms & bathrooms
- Bedrooms: 4
- Bathrooms: 3
- Full bathrooms: 2
- 1/2 bathrooms: 1
Bedroom 1
- Level: Main
- Dimensions: 11x14
Bedroom 2
- Level: Main
- Dimensions: 10x12
Bedroom 3
- Level: Main
- Dimensions: 10x12
Bedroom 4
- Level: Lower
- Dimensions: 12x14
Dining room
- Level: Main
- Dimensions: 11x14
Family room
- Level: Lower
- Dimensions: 15x31
Kitchen
- Level: Main
- Dimensions: 10x12
Living room
- Level: Main
- Dimensions: 14x15
Other
- Description: Other - See Remarks
- Level: Lower
- Dimensions: 13x24
Other
- Description: Den/Office
- Level: Lower
- Dimensions: 9x10
Other
- Description: Laundry
- Level: Main
- Dimensions: 5x6
Other
- Description: Foyer
- Level: Main
- Dimensions: 5x7
Heating
- Forced Air
Cooling
- Forced Air, Central Air
Appliances
- Included: Dishwasher, Dryer, Microwave, Refrigerator, Washer
Features
- Second Kitchen, At Least 1 Bathtub, Cable Available, High Speed Internet, Pantry, Split Bedroom, Vaulted Ceiling(s), Walk-In Closet(s), Walk-in Shower
- Basement: Full,Full Sz Windows Min 20x24,Radon Mitigation System,Finished
- Number of fireplaces: 1
- Fireplace features: One, Gas
Interior area
- Total interior livable area: 2,406 sqft
- Finished area above ground: 1,306
- Finished area below ground: 1,100
Property
Parking
- Total spaces: 3
- Parking features: Attached, Garage Door Opener, Tandem
- Attached garage spaces: 3
Accessibility
- Accessibility features: 1st Floor Bedroom, 1st Floor Full Bath, Laundry 1st Floor, Level Drive, Open Floor Plan
Features
- Patio & porch: Deck, Patio
Lot
- Size: 10,454 sqft
- Dimensions: 85x124
Details
- Parcel number: 216956
- Zoning: Residential
- Special conditions: Arms Length
Construction
Type & style
- Home type: SingleFamily
- Architectural style: Ranch
- Property subtype: Single Family Residence
Materials
- Vinyl Siding
- Foundation: Poured Concrete
Condition
- New construction: No
- Year built: 2002
Utilities & green energy
- Sewer: Public Sewer
- Water: Public
Community & neighborhood
Location
- Region: Green Bay
Price history
| Date | Event | Price |
|---|---|---|
| 7/16/2025 | Sold | $335,000+4.7%$139/sqft |
Source: RANW #50309887 Report a problem | ||
| 7/16/2025 | Pending sale | $319,900$133/sqft |
Source: | ||
| 6/17/2025 | Contingent | $319,900$133/sqft |
Source: | ||
| 6/13/2025 | Listed for sale | $319,900+104.2%$133/sqft |
Source: RANW #50309887 Report a problem | ||
| 10/8/2011 | Sold | $156,655-3.9%$65/sqft |
Source: RANW #50032464 Report a problem | ||
Public tax history
| Year | Property taxes | Tax assessment |
|---|---|---|
| 2024 | $5,364 +3.6% | $246,000 |
| 2023 | $5,176 +5.1% | $246,000 |
| 2022 | $4,926 +6.8% | $246,000 +42% |
Find assessor info on the county website
Neighborhood: 54302
Nearby schools
GreatSchools rating
- 5/10Martin Elementary SchoolGrades: PK-5Distance: 1 mi
- 1/10Edison Middle SchoolGrades: 6-8Distance: 2.9 mi
- 7/10Preble High SchoolGrades: 9-12Distance: 1.4 mi
Get pre-qualified for a loan
At Zillow Home Loans, we can pre-qualify you in as little as 5 minutes with no impact to your credit score.An equal housing lender. NMLS #10287.
