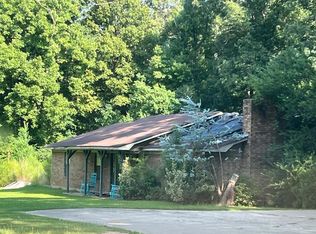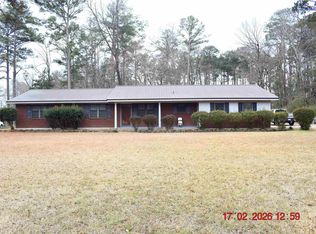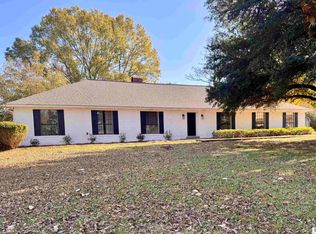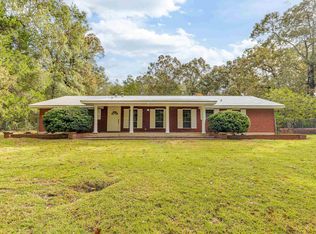A Great place to call HOME, sitting on 4.72 acres in Bastrop. This traditional 3 Bedroom/2 Bath Brick Home has been well loved and taken great care of. Walk in from the covered attached carport into a large living space where you can relax after a long day and spend time with Family. The centrally located kitchen has great countertop workspace, pantry and offers another large dining/living space off of it for all your large family gatherings. The outdoor space is a peaceful tribute to nature with multiple blueberry bushes, fig tree and crepe myrtles. Sitting on the property are multiple storage buildings including a large 20x20 greenhouse with attached storage that could be used as living space, 33x28 metal workshop, 30x40 barn and an addition covered metal carport for RV or equipment parking. New updates include wood-look flooring in all bedrooms, septic, roof and gas hot-water heater. What a wonderful property to call HOME. Call your Favorite Realtor today for a private showing and see if you can qualify for 0% Down.
For sale
$269,900
6065 Osborn Rd, Bastrop, LA 71220
3beds
1,904sqft
Est.:
Site Build, Residential
Built in 1972
4.72 Acres Lot
$257,600 Zestimate®
$142/sqft
$-- HOA
What's special
Multiple blueberry bushesGreat countertop workspaceCovered attached carportLarge living spaceMultiple storage buildingsCentrally located kitchenCrepe myrtles
- 216 days |
- 91 |
- 3 |
Zillow last checked: 8 hours ago
Listing updated: February 24, 2026 at 05:11am
Listed by:
Heather Green,
Heather Green Realty
Source: NELAR,MLS#: 215725
Tour with a local agent
Facts & features
Interior
Bedrooms & bathrooms
- Bedrooms: 3
- Bathrooms: 2
- Full bathrooms: 2
- Main level bathrooms: 2
- Main level bedrooms: 3
Primary bedroom
- Description: Floor: Wood Laminate
- Level: First
- Area: 105.06
Bedroom
- Description: Floor: Wood Laminate
- Level: First
- Area: 152.25
Bedroom 1
- Description: Floor: Wood Laminate
- Level: First
- Area: 135.33
Kitchen
- Description: Floor: Ceramic Tile
- Level: First
- Area: 215.83
Living room
- Description: Floor: Ceramic Tile
- Level: First
- Area: 294.2
Heating
- Electric
Cooling
- Central Air, Electric
Appliances
- Included: Dishwasher, Refrigerator, Gas Range, Range Hood, Gas Water Heater
- Laundry: Washer/Dryer Connect
Features
- Ceiling Fan(s)
- Windows: Single Pane, All Stay
- Has fireplace: No
- Fireplace features: None
Interior area
- Total structure area: 2,819
- Total interior livable area: 1,904 sqft
Property
Parking
- Total spaces: 2
- Parking features: Hard Surface Drv., RV Access/Parking
- Garage spaces: 2
- Has carport: Yes
- Has uncovered spaces: Yes
Features
- Levels: One
- Stories: 1
- Patio & porch: Porch Covered
- Fencing: Chain Link
- Waterfront features: None
Lot
- Size: 4.72 Acres
- Features: Garden, Irregular Lot, Wooded, Cleared
Details
- Additional structures: Workshop, Shed(s), Barn(s), Storage
- Parcel number: 4318
Construction
Type & style
- Home type: SingleFamily
- Architectural style: Traditional
- Property subtype: Site Build, Residential
Materials
- Brick Veneer
- Foundation: Slab
- Roof: Asphalt Shingle
Condition
- Year built: 1972
Utilities & green energy
- Electric: Electric Company: Entergy
- Gas: Natural Gas, Gas Company: Atmos
- Sewer: Septic Tank
- Water: Public, Electric Company: People's - Bastrop
- Utilities for property: Natural Gas Connected
Community & HOA
Community
- Security: Smoke Detector(s)
- Subdivision: Other
HOA
- Has HOA: No
- Amenities included: None
- Services included: None
Location
- Region: Bastrop
Financial & listing details
- Price per square foot: $142/sqft
- Tax assessed value: $92,906
- Annual tax amount: $328
- Date on market: 7/25/2025
- Road surface type: Paved
Estimated market value
$257,600
$245,000 - $270,000
$1,425/mo
Price history
Price history
| Date | Event | Price |
|---|---|---|
| 9/29/2025 | Price change | $269,900-3.6%$142/sqft |
Source: | ||
| 8/11/2025 | Price change | $279,900-1.8%$147/sqft |
Source: | ||
| 7/25/2025 | Listed for sale | $285,000$150/sqft |
Source: | ||
Public tax history
Public tax history
| Year | Property taxes | Tax assessment |
|---|---|---|
| 2024 | $328 +1.2% | $9,291 +0.6% |
| 2023 | $324 | $9,240 |
| 2022 | $324 | $9,240 |
| 2021 | $324 +0.7% | $9,240 |
| 2020 | $322 +1.3% | $9,240 |
| 2019 | $318 -65.9% | $9,240 |
| 2018 | $934 | $9,240 |
| 2017 | $934 +201.7% | $9,240 |
| 2016 | $309 -65.2% | $9,240 |
| 2015 | $889 -1.8% | $9,240 |
| 2013 | $905 +0.7% | $9,240 |
| 2012 | $899 +10.8% | $9,240 |
| 2011 | $811 | $9,240 |
| 2010 | $811 | $9,240 |
Find assessor info on the county website
BuyAbility℠ payment
Est. payment
$1,350/mo
Principal & interest
$1253
Property taxes
$97
Climate risks
Neighborhood: 71220
Nearby schools
GreatSchools rating
- 2/10Morehouse Junior High SchoolGrades: PK-6Distance: 2.9 mi
- 2/10Bastrop High SchoolGrades: 7-12Distance: 3.6 mi
- 4/10Delta Elementary SchoolGrades: PK-6Distance: 4.6 mi




