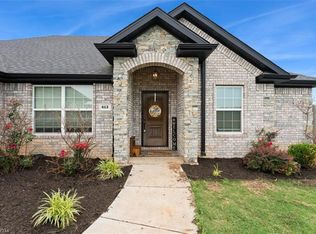Sold for $440,000 on 06/27/25
$440,000
607 Chamberlain Rd, Prairie Grove, AR 72753
4beds
2,162sqft
Single Family Residence
Built in 2019
10,018.8 Square Feet Lot
$448,500 Zestimate®
$204/sqft
$2,098 Estimated rent
Home value
$448,500
$408,000 - $489,000
$2,098/mo
Zestimate® history
Loading...
Owner options
Explore your selling options
What's special
Nestled in Prairie Grove, home is meticulously maintained. Upon entry, glass storm door, foyer to main living. Natural light, large windows, hardwood floors & stylish beams. Cozy gas fireplace, custom built-in shelving & cabinets. Open-concept kitchen. Eat-in kitchen, center island, gas cooktop, travertine backsplash, custom vent-a-hood, coffee bar, cabinets & elegant glass doors. Built-in microwave & oven. Adjacent to kitchen, oversized pantry, built-in lockers, Oversized garage with kickout space, providing extra room for storage. Laundry room, with sink. Master suite, tray ceiling. Master bath featuring his & her sinks, separate water closet, glass door shower with rock/tile. Master closet, built-in drawers. Split floor plan, 3 well-sized bedrooms on opposite side of home, sharing separate full bath. Notably, 4th BR is oversized, function as 2nd master suite/flex space. Landscaped, Covered back porch, 10x12 storage building. Exceptional home offers a harmonious blend of elegance, functionality, and comfort.
Zillow last checked: 8 hours ago
Listing updated: June 30, 2025 at 08:26am
Listed by:
Matt Hutcherson mhutcherson@lindsey.com,
Lindsey & Associates Inc,
Amy Hutcherson 479-200-7055,
Lindsey & Associates Inc
Bought with:
Tina Stanley, SA00084039
Arkansas Real Estate Group Fayetteville
Source: ArkansasOne MLS,MLS#: 1304952 Originating MLS: Northwest Arkansas Board of REALTORS MLS
Originating MLS: Northwest Arkansas Board of REALTORS MLS
Facts & features
Interior
Bedrooms & bathrooms
- Bedrooms: 4
- Bathrooms: 2
- Full bathrooms: 2
Primary bedroom
- Level: Main
- Dimensions: 15'5" X 13' 2"
Bedroom
- Level: Main
- Dimensions: 11'5" X 10' 10"
Bedroom
- Level: Main
- Dimensions: 13"1" X 11' 9"
Bedroom
- Level: Main
- Dimensions: 13'3" X 11'9"
Eat in kitchen
- Level: Main
- Dimensions: 11'2" X 7'6"
Kitchen
- Level: Main
- Dimensions: 18' X 12'
Living room
- Level: Main
- Dimensions: 16'5" X 13'8"
Heating
- Central, Gas
Cooling
- Central Air, Electric
Appliances
- Included: Counter Top, Dishwasher, Electric Oven, Gas Cooktop, Disposal, Gas Water Heater, Microwave, Range Hood, Self Cleaning Oven, Plumbed For Ice Maker
- Laundry: Washer Hookup, Dryer Hookup
Features
- Attic, Built-in Features, Ceiling Fan(s), Eat-in Kitchen, Granite Counters, Pantry, Split Bedrooms, Storage, Walk-In Closet(s)
- Flooring: Carpet, Ceramic Tile, Wood
- Basement: None
- Number of fireplaces: 1
- Fireplace features: Gas Log, Living Room
Interior area
- Total structure area: 2,162
- Total interior livable area: 2,162 sqft
Property
Parking
- Total spaces: 2
- Parking features: Attached, Garage, Garage Door Opener
- Has attached garage: Yes
- Covered spaces: 2
Accessibility
- Accessibility features: Accessible Doors
Features
- Levels: One
- Stories: 1
- Patio & porch: Covered, Patio, Porch
- Exterior features: Concrete Driveway
- Fencing: Partial
- Waterfront features: None
Lot
- Size: 10,018 sqft
- Features: Central Business District, Landscaped, Level, Subdivision
Details
- Additional structures: Storage
- Parcel number: 80520921000
- Zoning description: Residential
- Special conditions: None
Construction
Type & style
- Home type: SingleFamily
- Architectural style: Traditional
- Property subtype: Single Family Residence
Materials
- Brick, Rock
- Foundation: Slab
- Roof: Asphalt,Shingle
Condition
- New construction: No
- Year built: 2019
Utilities & green energy
- Sewer: Public Sewer
- Water: Public
- Utilities for property: Cable Available, Electricity Available, Natural Gas Available, Sewer Available, Water Available
Community & neighborhood
Security
- Security features: Fire Sprinkler System, Smoke Detector(s)
Community
- Community features: Near Fire Station, Near Schools
Location
- Region: Prairie Grove
- Subdivision: Prairie Meadows S/D Ph3
HOA & financial
HOA
- Has HOA: No
Other
Other facts
- Road surface type: Paved
Price history
| Date | Event | Price |
|---|---|---|
| 6/27/2025 | Sold | $440,000+1.7%$204/sqft |
Source: | ||
| 4/18/2025 | Listed for sale | $432,500+61.4%$200/sqft |
Source: | ||
| 12/18/2019 | Sold | $268,000$124/sqft |
Source: | ||
Public tax history
| Year | Property taxes | Tax assessment |
|---|---|---|
| 2024 | $1,982 +0% | $48,478 +4.8% |
| 2023 | $1,981 -1.2% | $46,274 +5% |
| 2022 | $2,005 | $44,070 |
Find assessor info on the county website
Neighborhood: 72753
Nearby schools
GreatSchools rating
- 4/10Prairie Grove Elementary SchoolGrades: PK-3Distance: 1.3 mi
- 5/10Prairie Grove Junior High SchoolGrades: 7-8Distance: 1.4 mi
- 8/10Prairie Grove High SchoolGrades: 9-12Distance: 0.9 mi
Schools provided by the listing agent
- District: Prairie Grove
Source: ArkansasOne MLS. This data may not be complete. We recommend contacting the local school district to confirm school assignments for this home.

Get pre-qualified for a loan
At Zillow Home Loans, we can pre-qualify you in as little as 5 minutes with no impact to your credit score.An equal housing lender. NMLS #10287.
Sell for more on Zillow
Get a free Zillow Showcase℠ listing and you could sell for .
$448,500
2% more+ $8,970
With Zillow Showcase(estimated)
$457,470