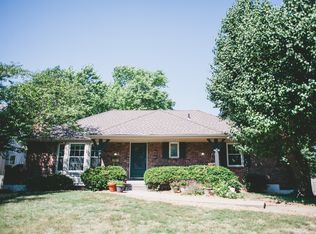Sold
Price Unknown
607 SW Murray Rd, Lees Summit, MO 64081
4beds
2,300sqft
Single Family Residence
Built in 1976
10,018.8 Square Feet Lot
$363,400 Zestimate®
$--/sqft
$2,691 Estimated rent
Home value
$363,400
$327,000 - $403,000
$2,691/mo
Zestimate® history
Loading...
Owner options
Explore your selling options
What's special
**we have received multiple offers. Deadline for new offers is 7/19/25 at 9pm cst.
What’s not to love? This beautifully maintained and updated home offers an unbeatable combination of space, comfort, and versatility in an excellent location. Featuring two primary suites, large rooms throughout, abundant storage, and multiple outdoor living areas, this home is designed for both everyday living and effortless entertaining.
Step into the inviting main living room with soaring ceilings and a stunning fireplace as the centerpiece. Just a few steps up, you’ll find the expansive kitchen and dining area—perfect for gatherings—with plenty of room to cook and connect.
Down the hallway, discover the updated upper-level primary suite with a private en suite bath, along with two additional bedrooms and a renovated hallway bathroom with tub.
The lower level walkout is a retreat of its own, featuring a second oversized primary suite with an en suite bath with shower, a spacious second living room, laundry, and access to the charming, insulated sunroom that brings the outdoors in year-round.
Enjoy easy indoor-outdoor living with access to the deck from the kitchen and the patio from the lower level. Whether you're entertaining guests or relaxing with a book, the fenced backyard, sunroom, and multiple seating areas provide the perfect backdrop. 2 car garage with additional 330 sq ft unfinished sub-basement completes the tour with ample storage!
New roof in 2024, new fence in 2025, newer HVAC/furnace and water heater. Newer stainless steel appliances. Wow!
This is a home that truly has it all—space, functionality, and style—all in a location you’ll love! Minutes from highway access and downtown Lee's Summit!
Zillow last checked: 8 hours ago
Listing updated: August 13, 2025 at 09:18am
Listing Provided by:
Teresa Brenner 816-787-7339,
Real Broker, LLC,
Joe Woods 913-980-4797,
Real Broker, LLC
Bought with:
Alex Nazary, 00248173
D M F & Associates LLC
Source: Heartland MLS as distributed by MLS GRID,MLS#: 2562086
Facts & features
Interior
Bedrooms & bathrooms
- Bedrooms: 4
- Bathrooms: 3
- Full bathrooms: 3
Heating
- Natural Gas
Cooling
- Electric
Appliances
- Laundry: In Basement, Lower Level
Features
- Flooring: Carpet, Wood
- Basement: Concrete
- Number of fireplaces: 1
- Fireplace features: Great Room
Interior area
- Total structure area: 2,300
- Total interior livable area: 2,300 sqft
- Finished area above ground: 2,300
- Finished area below ground: 0
Property
Parking
- Total spaces: 2
- Parking features: Attached, Built-In, Garage Faces Front, Off Street
- Attached garage spaces: 2
Features
- Patio & porch: Deck, Covered
- Fencing: Metal
Lot
- Size: 10,018 sqft
Details
- Parcel number: 62610100300000000
Construction
Type & style
- Home type: SingleFamily
- Property subtype: Single Family Residence
Materials
- Frame
- Roof: Composition
Condition
- Year built: 1976
Utilities & green energy
- Sewer: Public Sewer
- Water: Public
Community & neighborhood
Location
- Region: Lees Summit
- Subdivision: White Ridge Farms
Other
Other facts
- Listing terms: Cash,Conventional,FHA,VA Loan
- Ownership: Private
- Road surface type: Paved
Price history
| Date | Event | Price |
|---|---|---|
| 8/27/2025 | Listing removed | $2,400$1/sqft |
Source: Zillow Rentals Report a problem | ||
| 8/15/2025 | Listed for rent | $2,400$1/sqft |
Source: Zillow Rentals Report a problem | ||
| 8/12/2025 | Sold | -- |
Source: | ||
| 7/20/2025 | Pending sale | $360,000$157/sqft |
Source: | ||
| 7/17/2025 | Listed for sale | $360,000+20%$157/sqft |
Source: | ||
Public tax history
| Year | Property taxes | Tax assessment |
|---|---|---|
| 2024 | $4,215 +0.7% | $58,376 |
| 2023 | $4,185 +29.9% | $58,376 +46.3% |
| 2022 | $3,221 -2% | $39,900 |
Find assessor info on the county website
Neighborhood: 64081
Nearby schools
GreatSchools rating
- 6/10Pleasant Lea Elementary SchoolGrades: K-5Distance: 0.9 mi
- 7/10Pleasant Lea Middle SchoolGrades: 6-8Distance: 1 mi
- 8/10Lee's Summit Senior High SchoolGrades: 9-12Distance: 2 mi
Get a cash offer in 3 minutes
Find out how much your home could sell for in as little as 3 minutes with a no-obligation cash offer.
Estimated market value$363,400
Get a cash offer in 3 minutes
Find out how much your home could sell for in as little as 3 minutes with a no-obligation cash offer.
Estimated market value
$363,400
