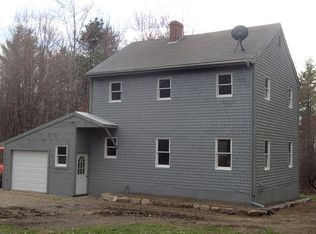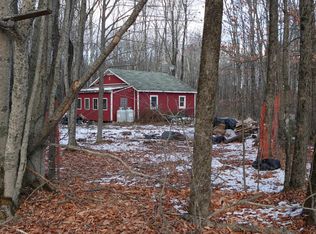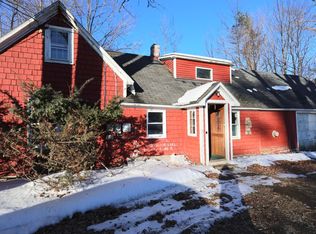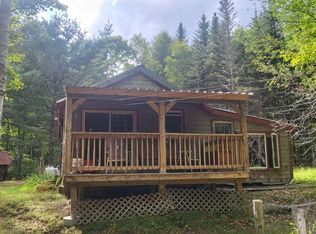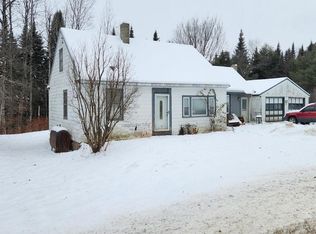Escape to peace and tranquility at 608 Adams Road, a beautifully situated 2-bedroom, 1-bath home that perfectly captures the charm of rural Maine living. Enjoy the ease of one-floor living with a thoughtful layout that includes a first-floor bedroom and a bright, open living space. Seller did a large add-on with all new kitchen in 2021, installed a new metal roof and all new board and batten siding at the same time. Surrounded by rolling fields and wooded scenery, this home offers stunning tree-lined views and a sense of privacy that's hard to find. The open, level lot provides plenty of room for gardening, outdoor gatherings, or simply relaxing and soaking in the sounds of nature.
Perfect as a year-round residence, retirement retreat, or weekend getaway, this property combines rustic charm with everyday comfort. Wake up to scenic morning views, spend your afternoons exploring nearby lakes and trails, and unwind under the stars in the peaceful Maine countryside. Conveniently located just a short drive from downtown Farmington's shops, dining, and community events, this home offers the best of both worlds—quiet country living with easy access to town amenities. Come discover your perfect slice of Maine life at 608 Adams Road!
Active
Price cut: $4.9K (1/23)
$145,000
608 Adams Road, Chesterville, ME 04938
2beds
1,100sqft
Est.:
Single Family Residence
Built in 1980
1.3 Acres Lot
$-- Zestimate®
$132/sqft
$-- HOA
What's special
- 211 days |
- 1,047 |
- 43 |
Likely to sell faster than
Zillow last checked: 8 hours ago
Listing updated: February 12, 2026 at 02:13pm
Listed by:
EXP Realty
Source: Maine Listings,MLS#: 1631716
Tour with a local agent
Facts & features
Interior
Bedrooms & bathrooms
- Bedrooms: 2
- Bathrooms: 1
- Full bathrooms: 1
Bedroom 1
- Level: First
Den
- Level: First
Kitchen
- Level: First
Heating
- Other, Wood Stove
Cooling
- None
Features
- Flooring: Vinyl, Wood
- Number of fireplaces: 1
Interior area
- Total structure area: 1,100
- Total interior livable area: 1,100 sqft
- Finished area above ground: 1,100
- Finished area below ground: 0
Property
Features
- Has view: Yes
- View description: Scenic, Trees/Woods
Lot
- Size: 1.3 Acres
Details
- Additional structures: Shed(s)
- Parcel number: CHEEMR10L00709
- Zoning: unknown
Construction
Type & style
- Home type: SingleFamily
- Architectural style: Camp,Cottage
- Property subtype: Single Family Residence
Materials
- Roof: Metal
Condition
- Year built: 1980
Utilities & green energy
- Electric: Circuit Breakers, Off Grid
- Sewer: None, Septic Design Available, Septic Needed
- Water: Private, Well
Community & HOA
Location
- Region: Chesterville
Financial & listing details
- Price per square foot: $132/sqft
- Tax assessed value: $68,100
- Annual tax amount: $888
- Date on market: 1/26/2026
- Exclusions: Master Bed, Generator, Tools in shed
Estimated market value
Not available
Estimated sales range
Not available
$1,733/mo
Price history
Price history
| Date | Event | Price |
|---|---|---|
| 1/23/2026 | Price change | $145,000-3.3%$132/sqft |
Source: | ||
| 11/4/2025 | Price change | $149,900-3.3%$136/sqft |
Source: | ||
| 8/16/2025 | Price change | $155,000-6.1%$141/sqft |
Source: | ||
| 7/25/2025 | Listed for sale | $165,000+15.8%$150/sqft |
Source: | ||
| 9/19/2024 | Listing removed | $142,500$130/sqft |
Source: | ||
| 5/14/2024 | Price change | $142,500-5%$130/sqft |
Source: | ||
| 8/25/2023 | Listed for sale | $150,000$136/sqft |
Source: | ||
Public tax history
Public tax history
| Year | Property taxes | Tax assessment |
|---|---|---|
| 2024 | $889 +12.7% | $68,100 +38.1% |
| 2023 | $789 +6.3% | $49,300 +16.3% |
| 2022 | $742 +61% | $42,400 +73.8% |
| 2021 | $461 | $24,400 |
| 2020 | $461 +3.8% | $24,400 |
| 2019 | $444 -9% | $24,400 -11.9% |
| 2018 | $488 -18.5% | $27,700 -19.9% |
| 2017 | $599 +40.6% | $34,600 +36.2% |
| 2016 | $426 | $25,400 |
Find assessor info on the county website
BuyAbility℠ payment
Est. payment
$877/mo
Principal & interest
$748
Property taxes
$129
Climate risks
Neighborhood: 04938
Nearby schools
GreatSchools rating
- NAFoster Regional Applied Tech CenterGrades: Distance: 5.1 mi
- 6/10Cape Cod Hill Elementary SchoolGrades: PK-5Distance: 2.9 mi
