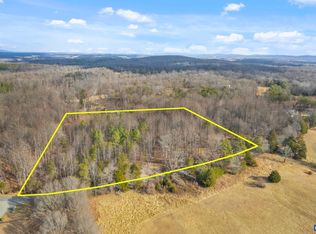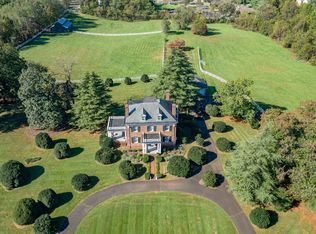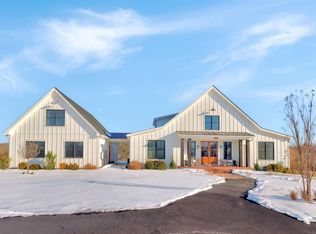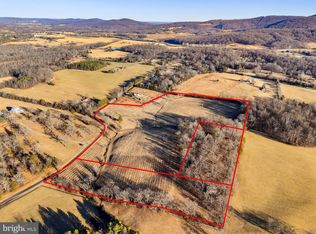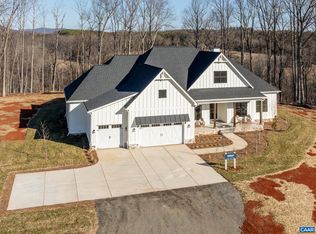6088 Blue Run Rd, Somerset, VA 22972
What's special
- 233 days |
- 176 |
- 1 |
Zillow last checked: 8 hours ago
Listing updated: January 03, 2026 at 05:50am
JAMES DICKERSON 434-466-4663,
CHARLOTTESVILLE SOLUTIONS
Facts & features
Interior
Bedrooms & bathrooms
- Bedrooms: 4
- Bathrooms: 2
- Full bathrooms: 1
- 1/2 bathrooms: 1
- Main level bedrooms: 2
Rooms
- Room types: Bathroom, Bedroom, Den, Dining Room, Full Bath, Foyer, Half Bath, Kitchen, Laundry, Living Room, Sunroom
Bedroom
- Level: First
Bedroom
- Level: Second
Bedroom
- Level: First
Bedroom
- Level: Second
Bathroom
- Level: Second
Den
- Level: Basement
Dining room
- Level: Basement
Foyer
- Level: First
Half bath
- Level: Basement
Kitchen
- Level: Basement
Laundry
- Level: Basement
Living room
- Level: First
Sunroom
- Level: Basement
Heating
- Baseboard, Hot Water, Oil
Cooling
- None
Appliances
- Included: Electric Range, Refrigerator, Washer
- Laundry: Dryer Hookup
Features
- Entrance Foyer, Eat-in Kitchen
- Flooring: Vinyl, Wood
- Windows: Double Pane Windows
- Basement: Exterior Entry,Full,Finished,Heated,Interior Entry,Walk-Out Access
- Has fireplace: Yes
- Fireplace features: Multiple, Wood Burning
Interior area
- Total structure area: 3,324
- Total interior livable area: 3,324 sqft
- Finished area above ground: 2,097
- Finished area below ground: 1,227
Property
Features
- Levels: Two
- Stories: 2
- Patio & porch: Rear Porch, Front Porch, Patio, Porch
- Exterior features: Fence
- Pool features: None
- Fencing: Partial
- Has view: Yes
- View description: Mountain(s), Panoramic, Rural, Valley, Trees/Woods
Lot
- Size: 294.69 Acres
- Features: Farm, Garden, Historic District, Landscaped, Native Plants, Partially Cleared, Wooded
- Topography: Rolling
Details
- Additional structures: Barn(s), Utility Building(s)
- Parcel number: 4025 5410
- Zoning description: A Agricultural
- Horses can be raised: Yes
- Horse amenities: Barn, Horses Allowed
Construction
Type & style
- Home type: SingleFamily
- Architectural style: Italianate
- Property subtype: Single Family Residence
Materials
- Stick Built, Wood Siding
- Foundation: Brick/Mortar
- Roof: Metal,Other
Condition
- Fixer
- New construction: No
- Year built: 1846
Utilities & green energy
- Sewer: Septic Tank
- Water: Private, Well
- Utilities for property: Other
Community & HOA
Community
- Features: Pond, Stream
- Security: Surveillance System
- Subdivision: NONE
HOA
- Has HOA: No
Location
- Region: Somerset
Financial & listing details
- Price per square foot: $602/sqft
- Tax assessed value: $117,900
- Annual tax amount: $9
- Date on market: 7/3/2025
- Cumulative days on market: 1395 days

CHARLES McDONALD
(434) 981-1585
By pressing Contact Agent, you agree that the real estate professional identified above may call/text you about your search, which may involve use of automated means and pre-recorded/artificial voices. You don't need to consent as a condition of buying any property, goods, or services. Message/data rates may apply. You also agree to our Terms of Use. Zillow does not endorse any real estate professionals. We may share information about your recent and future site activity with your agent to help them understand what you're looking for in a home.
Estimated market value
Not available
Estimated sales range
Not available
$2,540/mo
Price history
Price history
| Date | Event | Price |
|---|---|---|
| 1/3/2026 | Pending sale | $1,999,797$602/sqft |
Source: | ||
| 7/3/2025 | Listed for sale | $1,999,797$602/sqft |
Source: | ||
| 7/1/2025 | Listing removed | $1,999,797$602/sqft |
Source: | ||
| 11/23/2023 | Price change | $1,999,797-10.1%$602/sqft |
Source: | ||
| 8/12/2023 | Listed for sale | $2,224,797$669/sqft |
Source: | ||
| 8/12/2023 | Pending sale | $2,224,797$669/sqft |
Source: | ||
| 1/1/2023 | Listed for sale | $2,224,797$669/sqft |
Source: | ||
| 1/1/2023 | Listing removed | -- |
Source: | ||
| 4/21/2022 | Listed for sale | $2,224,797$669/sqft |
Source: | ||
Public tax history
Public tax history
| Year | Property taxes | Tax assessment |
|---|---|---|
| 2018 | $52 | $117,900 |
| 2017 | $52 | $117,900 |
| 2016 | -- | $117,900 |
| 2015 | -- | $117,900 |
| 2014 | -- | $117,900 |
| 2013 | -- | $117,900 |
| 2012 | -- | $117,900 -24.9% |
| 2011 | -- | $157,000 |
| 2010 | -- | $157,000 |
| 2009 | -- | $157,000 |
Find assessor info on the county website
BuyAbility℠ payment
Climate risks
Neighborhood: 22972
Nearby schools
GreatSchools rating
- 5/10Orange Elementary SchoolGrades: PK-5Distance: 9.1 mi
- 6/10Prospect Heights Middle SchoolGrades: 6-8Distance: 8.8 mi
- 4/10Orange Co. High SchoolGrades: 9-12Distance: 10.2 mi
Schools provided by the listing agent
- Elementary: Gordon-Barbour
- Middle: Prospect Heights
- High: Orange
Source: CAAR. This data may not be complete. We recommend contacting the local school district to confirm school assignments for this home.
