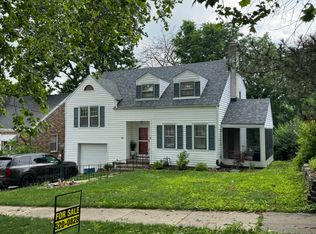Owners have taken good and made it better. They waterproofed the basement and added a wall of book shelves...now the perfect FLEX room. Built in 1940 it has some true "west end" features and some newer ideas...coffee bar, craft room, flex room. The hardwood floors take you back to the old, but the porch, French doors, wood ceilings, and skylights put you in the feel of new. The sunroom is great for an exercise room or mud room, or you could add a shower or move the laundry. There's more room accessed by a walk-up stairway. The attic is floored and great for storage. The yard is easy maintenance, private and great for entertaining with it's brick patio and deck. Call today for your private showing. Air new 2014, water heater 2017, roof and gutters replaced 2015 or 16. Waterproofing with lifetime guarantee 2019.
This property is off market, which means it's not currently listed for sale or rent on Zillow. This may be different from what's available on other websites or public sources.
